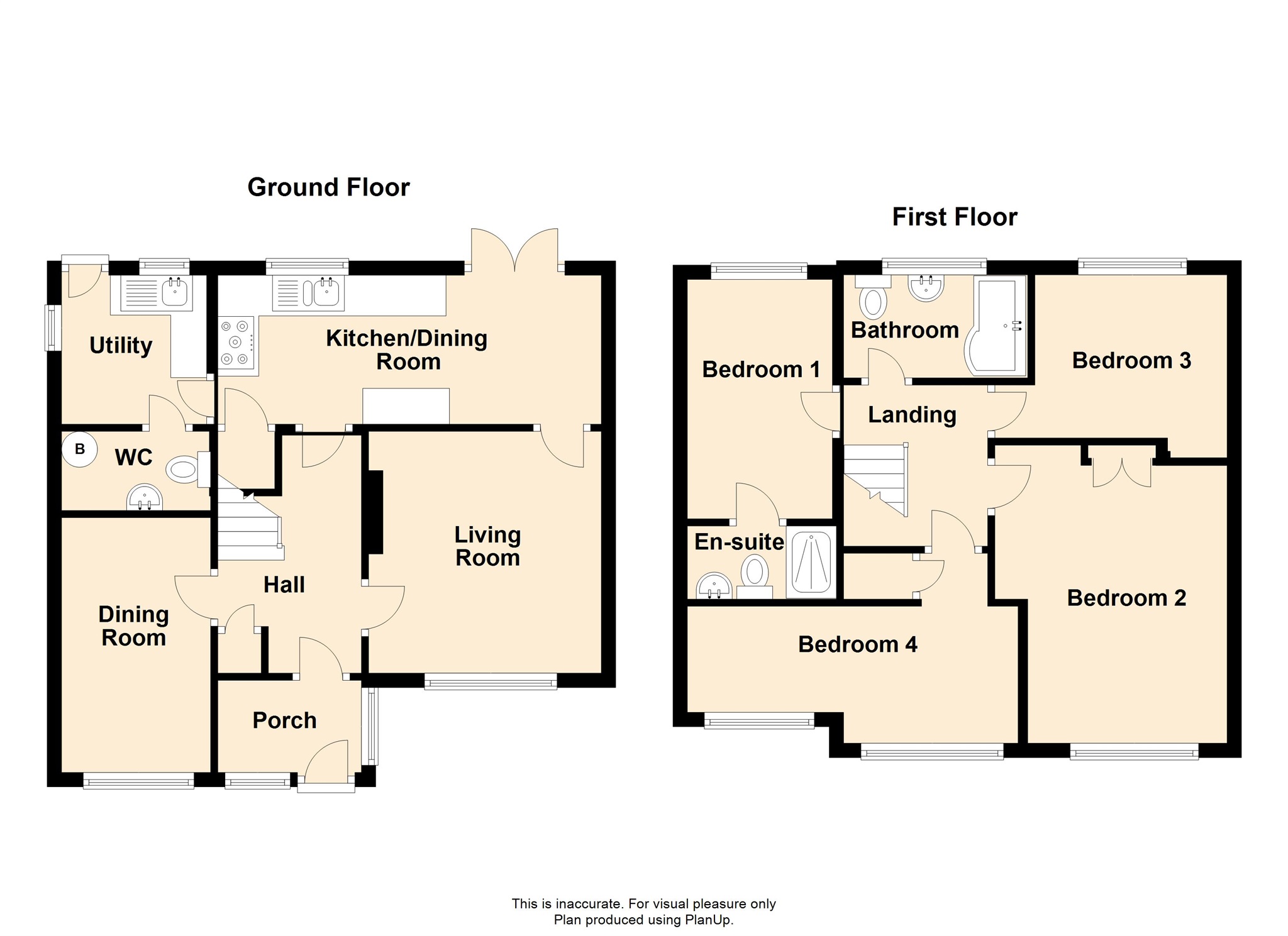4 Bedrooms Detached house for sale in The Paddock, Chepstow NP16 | £ 389,950
Overview
| Price: | £ 389,950 |
|---|---|
| Contract type: | For Sale |
| Type: | Detached house |
| County: | Monmouthshire |
| Town: | Chepstow |
| Postcode: | NP16 |
| Address: | The Paddock, Chepstow NP16 |
| Bathrooms: | 1 |
| Bedrooms: | 4 |
Property Description
Summary
gardens delight! Peter Alan are delighted to gain instructions to market this four bedroom detached property located in the highly sought after area of Chepstow. The property further boasts two reception rooms as well as parking and gas heating to radiators. We strongly advise an early viewing.
Description
gardens delight! Peter Alan are delighted to gain instructions to market this four bedroom detached property located in the highly sought after area of Chepstow. The property further boasts two reception rooms as well as parking and gas heating to radiators. We strongly advise an early viewing.
Porch 6' x 3' 2" ( 1.83m x 0.97m )
Enter through opaque Upvc double glazed door into porch. Door leading into hallway.
Hallway
Enter through Upvc double glazed door into hallway. Doors leading to living room, dining room and kitchen diner. Stairs leading to first floor. Laminated flooring. Storage unit. Radiator.
Living Room 14' 8" x 11' 8" max ( 4.47m x 3.56m max )
Leading through into this spacious living room which comprises of laminated flooring, A large Upvc double glazed window allowing a lot of light into this space. Radiator. Door leading through into kitchen/dining room.
Dining Room 14' 3" x 8' 4" ( 4.34m x 2.54m )
This converted garage is a fantastic addition to this property allowing an extra reception room adding a great amount of space to the downstairs. Comprising of a Upvc double glazed window. Laminated flooring. Radiator.
Kitchen Dining Room 18' 1" x 9' 11" ( 5.51m x 3.02m )
A stunning modern open plan smart kitchen/dining room which has a good range of base units with laminate worktops incorporating a one and a half sink bowl and drainer. Integrated dishwasher, and fridge. Built in oven and microwave oven with heated tray. Five ring electric hob with cooker hood over. Wall cupboards. Tile effect lino flooring. Upvc double glazed window to the rear. Upvc double glazed French doors to the garden. Breakfast bar. Radiator. Skimmed ceiling with spotlights.
Utility Room 9' 6" x 8' 3" ( 2.90m x 2.51m )
Larger than average utility room with a good range of base units and storage. Sink and drainer. Upvc double glazed door leading out into the rear garden. Upvc double glazed window and opaque window.
Downstairs Wc 8' 4" x 3' 9" ( 2.54m x 1.14m )
Comprising of close coupled Wc, sink. Plumbing for washing machine. Boiler. Lino flooring.
Bedroom 1 13' 2" x 8' 4" ( 4.01m x 2.54m )
Master bedroom comprises of Upvc double glazed window overlooking the rear of the property. Carpeted flooring throughout. Radiator. Door leading into ensuite.
Ensuite 8' 4" x 4' ( 2.54m x 1.22m )
Suite comprising of double shower, Close coupled Wc, sink. Lino flooring with fully tiled walls.
Bedroom 2 13' 8" x 12' 1" ( 4.17m x 3.68m )
Larger than average second bedroom with Upvc double glazed window overlooking the front of the property. Radiator. Carpeted flooring and built in wardrobes.
Bedroom 3 12' 1" max x 11' 3" max ( 3.68m max x 3.43m max )
Great size third bedroom overlooking the rear of the property. Lino flooring. Upvc double glazed window. Radiator.
Bedroom 4 17' x 10' 2" max ( 5.18m x 3.10m max )
Extended third bedroom allowing another double bedroom. Carpeted flooring with two Upvc double glazed windows and two Radiators.
Bathroom 7' 11" x 5' 5" ( 2.41m x 1.65m )
Family bathroom comprises of P shape bath with an electric shower over. Close coupled Wc and sink. Lino flooring with fully tiled walls. Heated towel rail. Opaque Upvc double glazed window.
Outside Space
Front - Off road parking for two Cars. Side access to the rear garden
Rear garden - Larger than average rear garden. Stunning pond feature with stepping stones across. This beautifully landscaped benefits from being quiet and secluded. Outside lighting and double socket point with outside tap. Trees surround. Two Large sheds and a beautiful greenhouse. Must see to appreciate the size of the garden!
Property Location
Similar Properties
Detached house For Sale Chepstow Detached house For Sale NP16 Chepstow new homes for sale NP16 new homes for sale Flats for sale Chepstow Flats To Rent Chepstow Flats for sale NP16 Flats to Rent NP16 Chepstow estate agents NP16 estate agents



.png)










