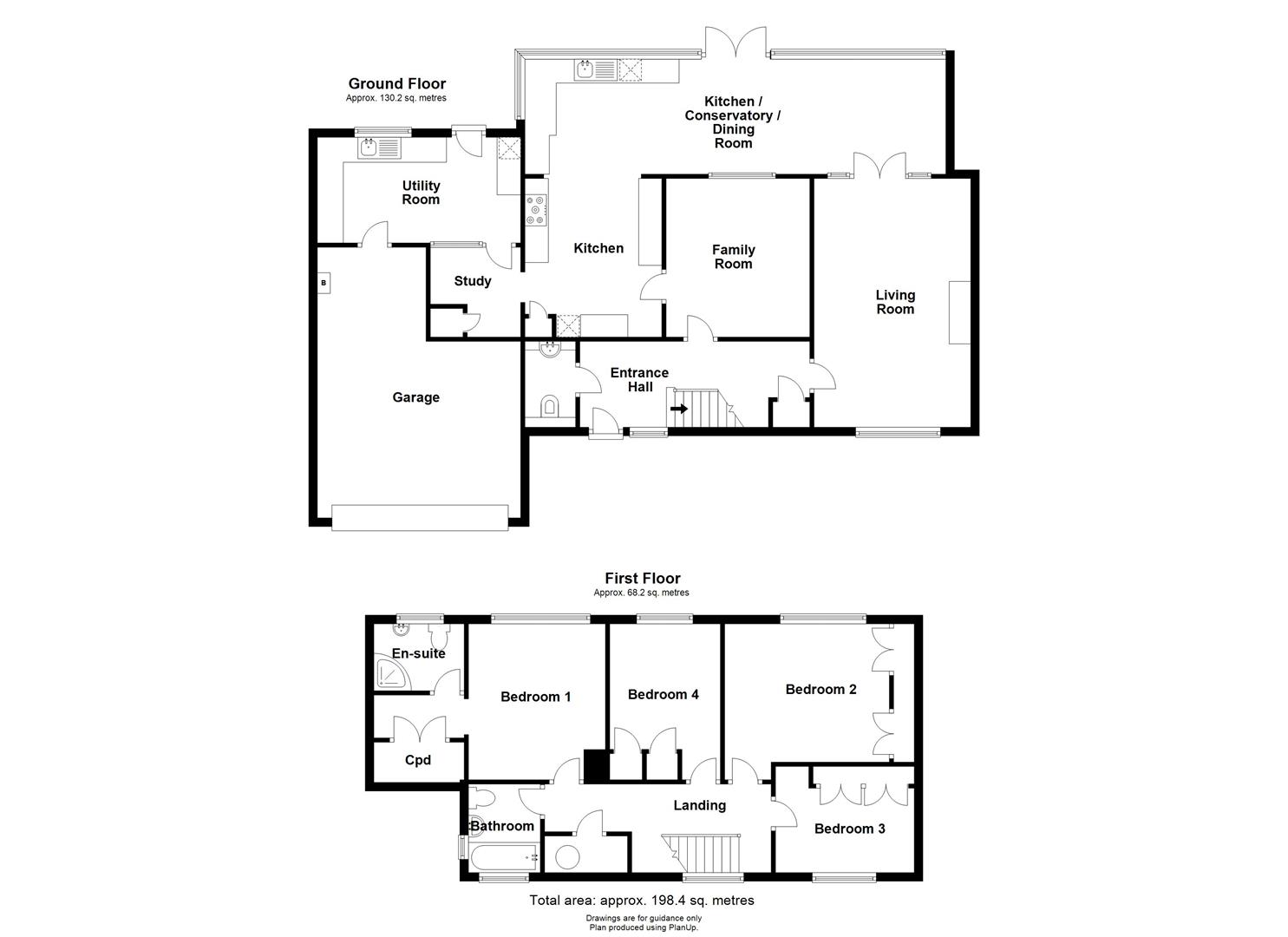4 Bedrooms Detached house for sale in The Paddock, Harston, Cambridge CB22 | £ 685,000
Overview
| Price: | £ 685,000 |
|---|---|
| Contract type: | For Sale |
| Type: | Detached house |
| County: | Cambridgeshire |
| Town: | Cambridge |
| Postcode: | CB22 |
| Address: | The Paddock, Harston, Cambridge CB22 |
| Bathrooms: | 2 |
| Bedrooms: | 4 |
Property Description
An extended, and well presented, four bedroom detached property positioned in this quiet cul-de-sac located in the very popular village of Harston. The property comprises entrance hall, downstairs W.C, living room, family room, open plan kitchen/dining and conservatory, study, utility room, first floor landing, four bedrooms with en-suite to bedroom one and family bathroom. To the front there is access to an integral garage and drive for off road parking. To the rear there is an enclosed, and attractive garden, that benefits from a wealth of mature shrubs and trees, patio and lawn. The property really needs to be seen to be appreciated, as the wealth of accommodation on offer is quite stunning.
Harston is a popular village, about five miles south of Cambridge and within one mile of junction 11 of the M11. A well regarded primary school, village hall, post office and village store serve the area, which is surrounded by open countryside, over which there are many interesting country walks. Good rail links are available from nearby Foxton (two miles away), Great Shelford (five miles) and Royston (nine miles). Cycle paths link Harston to both Addenbrooke's & Cambridge City.
Ground Floor
Entrance Hall
With entrance door to front aspect, radiator, under stairs storage cupboard, stairs to first floor landing, door to:
Cloak Room
Fitted with a two piece suite comprising wash hand basin & low level W.C, radiator.
Living Room (5.77m x 3.63m (18'11" x 11'11"))
A dual aspect room with double glazed windows and French doors, to front and rear aspect respectively, open fireplace with solid brick surround & hearth, television point, telephone point, radiator.
Family Room (3.63m x 3.33m (11'11" x 10'11"))
With internal double glazed window to rear aspect, radiator, door to:
Kitchen (3.61m x 3.15m (11'10" x 10'04"))
Fitted with a matching range of wall & base units with worktop space over, inset sink/drainer unit, built in Stoves range cooker with cooker hood above, built in fridge/freezer, built in dishwasher, radiator, vinyl flooring, open plan to:
Kitchen/Dining/Conservatory (10.08m x 2.67m (33'01" x 8'09"))
Of brick & UPVc construction, the kitchen work top and units carry on into the open plan conservatory, vinyl flooring, French doors to rear aspect.
Study (2.26m x 2.08m (7'05" x 6'10"))
With work station, door leading to:
Utility Room (4.70m x 2.44m (15'05" x 8'00"))
With double glazed window and door to rear aspect, fitted with a matching range of wall and base units with work top over, inset sink/drainer unit, radiator, personnel door to integral garage.
First Floor Landing
With stairs leading from ground floor entrance hall, double glazed window to front aspect, airing cupboard, door to:
Bedroom One (3.63m x 3.18m (11'11" x 10'05"))
With double glazed window to rear aspect, radiator, leading to a dressing area measuring 6'05" x 5'01" with built in wardrobes, door to:
En-Suite
With double glazed window to rear aspect, fitted with a three piece suite comprising shower cubicle, wash hand basin & low level W.C, fully tiled suite, heated towel rail.
Bedroom Two (3.81m x 3.20m (12'06" x 10'06"))
With double glazed window to rear aspect, two double built in wardrobes, radiator
Bedroom Three (3.20m x 2.44m (10'06" x 8'00"))
With double glazed window to rear aspect, radiator.
Bedroom Four (3.02m x 2.54m (9'11" x 8'04"))
With double glazed window to front aspect, radiator.
Family Bathroom
With obscured double glazed window to front aspect, fitted three piece suite comprising bath with shower over, wash hand basin, low level W.C, radiator.
Outside
To the front there is a driveway that offers off road parking for two vehicles, garden, and access to the double garage.
To the rear there is a well maintained, garden that benefits from mature beds, shrubs and trees, a lawn, patio and garden shed.
Agent Notes
Council tax band E - approx: £2,133.00 per annum.
Freehold
Property Location
Similar Properties
Detached house For Sale Cambridge Detached house For Sale CB22 Cambridge new homes for sale CB22 new homes for sale Flats for sale Cambridge Flats To Rent Cambridge Flats for sale CB22 Flats to Rent CB22 Cambridge estate agents CB22 estate agents



.png)











