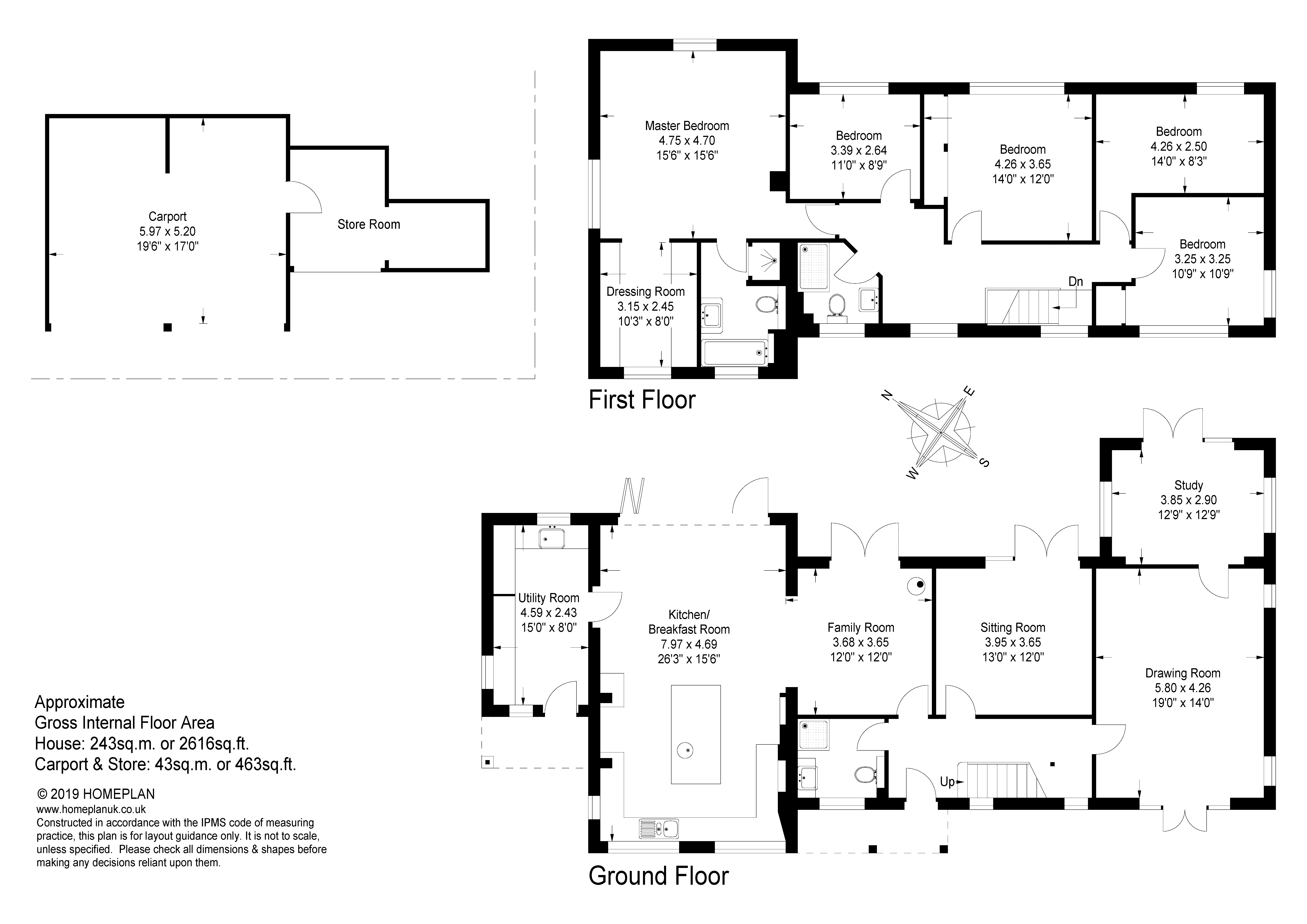5 Bedrooms Detached house for sale in The Paddock, Haslemere GU27 | £ 1,300,000
Overview
| Price: | £ 1,300,000 |
|---|---|
| Contract type: | For Sale |
| Type: | Detached house |
| County: | Surrey |
| Town: | Haslemere |
| Postcode: | GU27 |
| Address: | The Paddock, Haslemere GU27 |
| Bathrooms: | 2 |
| Bedrooms: | 5 |
Property Description
Haslemere Haslemere is situated on the Surrey/Sussex/Hampshire borders. It has excellent road (44 miles via the nearby A3) and rail links (Waterloo approximately 55 minutes) to London and Heathrow and Gatwick Airports (via the A3/M25) are approximately 40 miles away with Portsmouth and the south coast being just over 20 miles distant. The town is protected by the hills of Hindhead, Blackdown and Marley, the majority of which is National Trust owned. Haslemere provides day-to-day shopping facilities (including Waitrose and a Marks & Spencer Food Hall) along with many boutique and specialist shops, a variety of bars, restaurants and coffee houses, the award winning Haslemere Educational Museum, churches of the principal denominations and an excellent range of schooling, both state and private. The Haslemere and The Edge leisure centres offer a wide selection of recreational facilities and golf can be enjoyed nearby at Liphook, Hindhead and Chiddingfold. The Georgian Hotel and Lythe Hill Hotel provide spa facilities in the Town and Champneys Forest Mere and Grayshott Spa are nearby. For more information please go to .
The property The property is approached via electric controlled wrought iron gates leading onto a stone driveway providing parking for several cars as well as access to the double barn and workshop. On entering the property into the spacious entrance hall, doors lead to the sitting room, the double aspect drawing room (with a door through to the study) and also the kitchen/diner which has a snug area including a wood burning stove. The Kitchen area has an extensive range of wall, floor and drawer units with granite worktops and a central island with sink. It also benefits from Bifold doors leading to the patio area giving a real sense of light and space. The kitchen has access to the utility room which has a separate door leading to the front.
Upstairs there is an impressive double aspect master bedroom suite with shower room and dressing room and views over the garden and beyond, a guest double bedroom with built in wardrobe, three further bedrooms and family bathroom.
Outside and gardens The front gardens and driveway entrance are accessed by electric controlled wrought iron double gates with parking for several cars. This gives access to the double barn style garaging and adjacent outbuildings. The landscaped gardens are a lovely feature of the property with numerous mature plants, specimen trees and flowering shrubs. The property essentially sits in the middle of its plot. The rear garden has a good size paved terrace leading to extensive lawns and a raised decking area surrounding and Summerhouse. The garden is approximately 0.4 of an acre
services All main services are connected to the property
Property Location
Similar Properties
Detached house For Sale Haslemere Detached house For Sale GU27 Haslemere new homes for sale GU27 new homes for sale Flats for sale Haslemere Flats To Rent Haslemere Flats for sale GU27 Flats to Rent GU27 Haslemere estate agents GU27 estate agents



.png)











