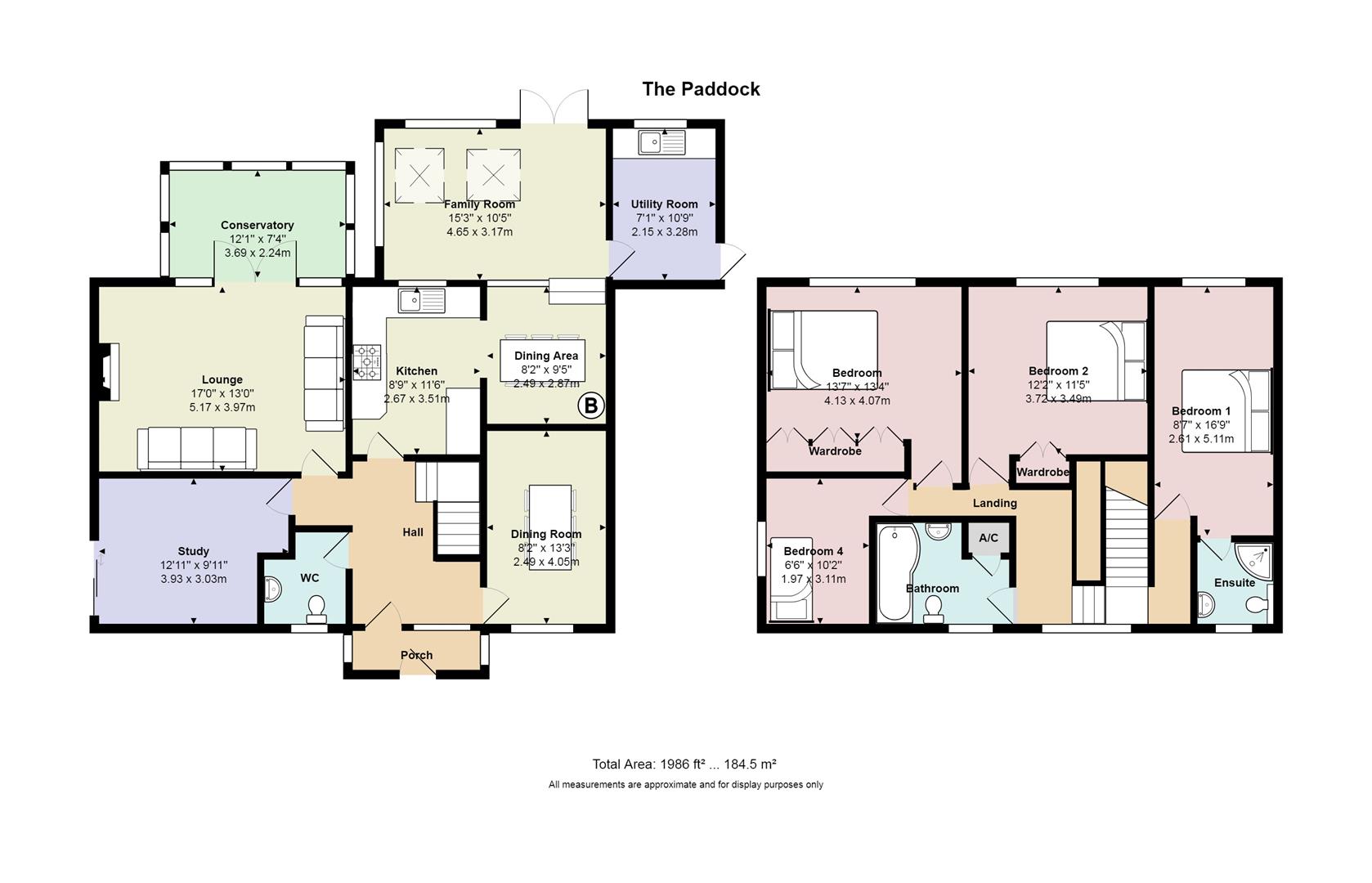4 Bedrooms Detached house for sale in The Paddock, Penylan, Cardiff CF23 | £ 699,950
Overview
| Price: | £ 699,950 |
|---|---|
| Contract type: | For Sale |
| Type: | Detached house |
| County: | Cardiff |
| Town: | Cardiff |
| Postcode: | CF23 |
| Address: | The Paddock, Penylan, Cardiff CF23 |
| Bathrooms: | 2 |
| Bedrooms: | 4 |
Property Description
Located in a quiet Cul De Sac in Penylan is this detached four bedroom family home for sale. Set back on a good size plot surrounded by beautiful grounds. This property has an idyllic outlook with a private south facing garden. Internally there is great family accommodation comprising of porch, entrance hall, lounge, study, dining room, kitchen, dining area, family room as well as a WC and utility room all on the ground floor. Upstairs you have a spacious landing, four great size bedrooms with a master en-suite shower room and family bathroom. Further benefiting from a detached garage and large driveway to front - allowing for off road parking for multiple vehicles. Conveniently located close to popular high streets Wellfield Road & Albany road, as well as Roath Park and Waterloo Gardens just a short stroll away. This house is also within great school catchment such as Marlborough Road Primary & Cardiff High School making it an ideal family home to cherish for many years.
Front
Porch
Enter via glass panel wood door, two uPVC double glazed windows to side, tiled floor, window and door to;
Hall
Carpeted floor, stairs to first floor, radiator.
Wc
Low level wc, pedestal wash hand basin, tiled floor and walls, radiator, uPVC double glazed window to front.
Lounge (5.17m x 3.98 (16'11" x 13'0"))
Wood block flooring, two radiators, fireplace with matching stone hearth and surround, coved ceiling, uPVC double glazed windows and patio
doors to;
Conservatory (3.70m x 2.29m (12'1" x 7'6"))
Tiled floor, uPVC double glazed windows and patio doors to garden, uPVC double glazed roof.
Study (3.94m x 3.03m (12'11" x 9'11"))
Dado rail, radiator, coved ceiling, double glazed sliding doors to side.
Dining Room (2.97m x 4.33m (9'8" x 14'2"))
Carpeted floor, uPVC double glazed window to front, radiator, coved ceiling.
Kitchen (2.65m x 3.51m (8'8" x 11'6"))
Modern fitted kitchen with matching walk and base units, tile splash back, inset five ring gas hob, fitted neff double oven, fitted stainless steel extractor hood, integral bosch dishwasher, inset sink and drainer, space for fridge freezer, radiator, coved ceiling, open archway to family room and dining area.
Dining Area (2.64m x 2.89m (8'7" x 9'5"))
Space for table and chairs, wall mounted boiler, radiator, opening to;
Family Room (5.31m x 3.17m (17'5" x 10'4"))
Two uPVC double glazed windows and patio doors to garden, two roof light windows, two radiators, door to;
Utility (2.13m x 3.28m (6'11" x 10'9"))
Base units with inset stainless steel sink and drainer, space for utilities, uPVC double glazed window to rear, radiator, extractor fan, uPVC double glazed door to side.
Landing
Carpeted split level landing, uPVC double glazed window to front, loft access via drop down ladder.
Loft
We have been informed the loft space is fully insulated, boarded and has lighting and power.
Master Bedroom (2.61m x 5.11m (8'6" x 16'9"))
Carpeted floor, uPVC double glazed window to front, radiator, fitted warbles and draws, door to ;
En-Suite (1.95m x 1.85m (6'4" x 6'0"))
Corner walk in shower cubicle, fitted shower, low level wc, wash hand basin vanity unit, uPVC double glazed window to front, heated towel rail, tiled floor and walls
Bathroom (1.64m x 2.62m (5'4" x 8'7"))
Fully fitted bathroom comprising low level WC, wash hand basin vanity unit, panel bath with shower over, heated towel rail, uPVC double glazed window to front, tiled floor and walls.
Bedroom Two (3.72m x 3.49m (12'2" x 11'5"))
Carpeted floor, radiator, uPVC double glazed window to rear, built in wardrobe.
Bedroom Three (4.13m x 4.07m (13'6" x 13'4"))
Carpeted floor, uPVC double glazed window to rear, radiator, built in triple wardrobe.
Bedroom Four (1.95m x 3.11m (6'4" x 10'2"))
Carpeted floor, uPVC double glazed window to side, radiator.
Garden
Fantastic size garden comprising good size patio area straight off the property, allowing for multiple seating areas, two large lawned areas with mature plants, shrubs and trees. Side gate either side of the property allowing access to front, door garage, outside tap, power point.
The garden has a private south facing aspect
Garage
Detached garage, accessed via up and over door front front, rear door to garden, two windows to side, water and electric supply.
Tenure
Freehold, but this is to be confirmed by your solicitor.
School Catchment
Marlborough Primary School (year 2019-20)
Note Howardian Primary catchment area yet to be established Applications are welcomed
Cardiff High School (year 2019-20)
Ysgol Y Berllan Deg (year 2019-20)
Note Ysgol Hamadryad catchment area yet to be established Applications are welcomed
Ysgol Gyfun Gymraeg Bro Edern (year 2019-20)
**Subject to Change and Availability**
Council Tax
Band G
The ideal 4 bed family home with so much space inside and out. A lovely detached property in a beautifully setting
Property Location
Similar Properties
Detached house For Sale Cardiff Detached house For Sale CF23 Cardiff new homes for sale CF23 new homes for sale Flats for sale Cardiff Flats To Rent Cardiff Flats for sale CF23 Flats to Rent CF23 Cardiff estate agents CF23 estate agents



.png)











