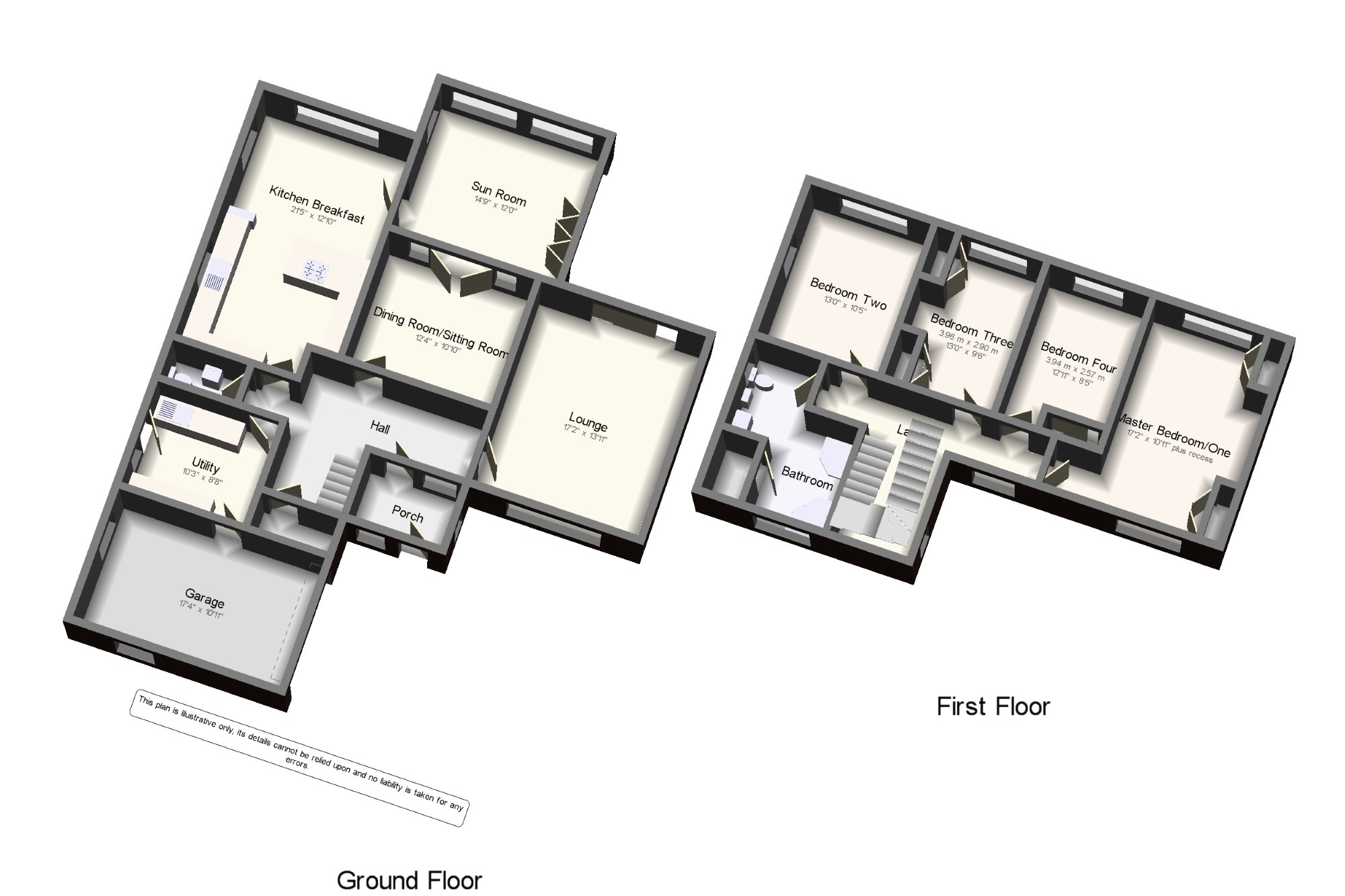4 Bedrooms Detached house for sale in The Paddock, St Asaph, Denbighshire, Uk LL17 | £ 399,950
Overview
| Price: | £ 399,950 |
|---|---|
| Contract type: | For Sale |
| Type: | Detached house |
| County: | Denbighshire |
| Town: | St. Asaph |
| Postcode: | LL17 |
| Address: | The Paddock, St Asaph, Denbighshire, Uk LL17 |
| Bathrooms: | 2 |
| Bedrooms: | 4 |
Property Description
Well presented four bedroom detached house that is located in a small sought after cul-de-sac in Bishops Walk and commands fabulous far reaching views to its rear elevation overlooking the river Elwy and the neighbouring countryside. The property has been extended to the ground floor level and affords a reception hallway, lounge, dining room/sitting room, spacious double glazed sunroom with rain censored skylights, good size fully fitted modern kitchen with breakfast room, downstairs WC, utility with door leading into an integral garage. On the first level there are four double bedrooms and a bathroom with four piece suite. Outside there is a long driveway allowing for ample parking. The rear garden is a good size and is of an open aspect backing onto neighbour fields where you can sit and enjoy the lovely views.
Beautifully family sized house
Well presented both inside and out
Double glazing, gas central heating
Oak flooring to many ground floor rooms
Views overlooking the river Elwy
Modern fully fitted kitchen with breakfast room
Large driveway and garage
Solar panel for domestic hot water
Porch x . Wooden and glazed front door, tiled flooring.
Hall x . Wooden single glazed door and window. Radiator, solid oak panelled flooring, feature turned balustrade staircase with under stairs storage cupboard.
WC x . UPVC double glazed window to the side. Low level WC, vanity sink unit, wall tiling.
Utility 10'3" x 8'8" (3.12m x 2.64m). Double glazed uPVC window and door facing the side. Tiled flooring, Roll top work surface with fitted wall and base units, circular stainless steel sink with mixer tap, wall tiled splash back, plumbing for washing machine, door leading into the integral garage.
Lounge 17'2" x 13'11" (5.23m x 4.24m). UPVC patio double glazed door opening onto the terrace. Double glazed uPVC window facing the front, wall light points. Radiator and ornamental fireplace housing a feature living flame effect gas fire.
Dining Room/Sitting Room 12'4" x 10'10" (3.76m x 3.3m). Wooden French doors leading into the sun room . Radiators, solid oak panelled flooring.
Sun Room 14'9" x 12' (4.5m x 3.66m). UPVC bi-fold double glazed door opening onto the garden. Double aspect double glazed uPVC windows to the rear and side overlooking the fields, double glazed skylight remote controlled rain censored windows. Radiator, solid oak flooring, spotlights.
Kitchen Breakfast 21'5" x 12'10" (6.53m x 3.91m). Double aspect double glazed uPVC windows facing the rear and side. Radiator in breakfast room area and there is a vertical wall mounted radiator in the kitchen, tiled flooring. Granite work surfaces with lovely oak fronted modern fitted wall and base units to include glazed display cabinets, carousel corner unit and drawer units. One and a half inset sink with mixer tap plus there is a 'Insinkerlator' boiling hot water tap. Freestanding rangemaster with gas stove and a gas and an electric oven, stainless steel extractor, integrated dishwasher and fridge/freezer, ceiling spotlights
Landing x . UPVC double glazed window to the front with a lovely view of the Cathedral, double panel radiator.
Master Bedroom/One 17'2" x 10'11" (5.23m x 3.33m). Double glazed uPVC window facing the front and rear both with lovely views of St Asaph. Radiator, fitted wardrobes with bedside cabinets and over bed spotlights.
Bedroom Two 13' x 10'5" (3.96m x 3.18m). Double glazed uPVC window facing the side and rear overlooking fields and the river Elwy. Radiator, fitted wardrobes with bedside drawers, loft access
Bedroom Three 13' x 9'6" (3.96m x 2.9m). Double glazed uPVC window facing the rear overlooking the neighbouring fields and hillsides Radiator, fitted double wardrobes with over bed spotlights.
Bedroom Four 12'11" x 8'5" (3.94m x 2.57m). Double glazed uPVC window facing the rear with panoramic views looking over towards the river Elwy and the adjacent countryside. Radiator, sliding mirrored door wardrobe.
Bathroom 6'7" x 8'7" (2m x 2.62m). Double glazed uPVC window facing the front and side. Heated towel rail, part tiled walls. Low level WC, corner bath with shower head attachment, corner shower, inset vanity sink, bamboo panelled flooring, built in cupboard.
Garage 17'4" x 10'11" (5.28m x 3.33m). UPVC double glazed windows to rear and side. Garage up and over door, power and light installed, attic storage space, solar panelled control unit, wall mounted boiler.
Outside x . Approach the property via a good size driveway which allows for ample of road parking. The front garden is laid to golden coloured gravel and is stocked with various established garden plants and small shrubs. Outside light and side water tap. Side wall and gate leads to an open aspect rear garden that backs onto the neighbouring fields and has wonderful panoramic countryside views. There is a side good size lawned area with timber shed. This leads onto a timber sun terrace with ornamental fish pond. There are a range of fruit trees to include a pear, eating and cooking apple trees and a plum tree. To the other side of the garden there is another lawned area and a seating area where you can enjoy the views of the riverside. There is a further timber decked patio and store shed. Outside lights and security lighting plus there are four solar panels on the rear roof which service the domestic hot water.
Property Location
Similar Properties
Detached house For Sale St. Asaph Detached house For Sale LL17 St. Asaph new homes for sale LL17 new homes for sale Flats for sale St. Asaph Flats To Rent St. Asaph Flats for sale LL17 Flats to Rent LL17 St. Asaph estate agents LL17 estate agents



.png)