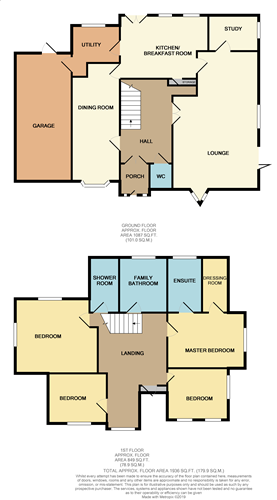4 Bedrooms Detached house for sale in The Paddock, Worsley, Manchester M28 | £ 1,000,000
Overview
| Price: | £ 1,000,000 |
|---|---|
| Contract type: | For Sale |
| Type: | Detached house |
| County: | Greater Manchester |
| Town: | Manchester |
| Postcode: | M28 |
| Address: | The Paddock, Worsley, Manchester M28 |
| Bathrooms: | 0 |
| Bedrooms: | 4 |
Property Description
'The Hawthorns' set within one of Worsley's most prestigious locations, on a private cul de sac just off Old Hall Lane. Maintained to a highest of standards the accommodation has undergone extensive renovations throughout. The detached home is situated over two floors and comprising of a spacious entrance hallway, three generous sized reception rooms, a bespoke modern fitted breakfast kitchen with a utility, guest wc, four large double bedrooms with en-suite to the master and a dressing room, four piece family bathroom and a separate shower room. Surrounded by extensive gardens with ample off road parking. Situated within close proximity of The Marriott Golf Course Hotel & Spa, Worsley Village and Canal. Within minutes to motorway links to Manchester and Liverpool City Centres, also close by to the A580. Walking distance of Worsley Woods and Loop Line and linking through to the popular Monton Village.
Reception rooms
Three spacious reception rooms all benefiting from solid oak wooden flooring throughout. Bi-folding doors to the lounge with a log burner fire and stone mantel . The dining room leads onto a generous sized office providing access to the garden. The dining room benefits from a large bay window to the front.
Breakfast kitchen & utility
Fitted with attractive matching range of Shaker style wall and base units, finished in a duck egg blue, with contrasting dark wood work tops over and porcelain sink and drainer. Inset hot water tap, matching breakfast bar with drop lights over, integrated Neff fridge freezer, dishwasher and wine cooling fridge. Tiled flooring, double doors leading to the rear garden. The utility room benefits from plumbing for washing machine, space for a dryer, tiled flooring, cream base units with contrasting work tops over.
Galleried landing
This is a re-modelled staircase, comprising of a sleek In-Line wood and glass balustrade, with a storage cupboard and feature wall, large light window to the front.
Master suite
The stunning master suite is spacious with a walk in wardrobe providing ample space for storage and hanging space. Access to an en-suite with four piece suite comprises of a shower unit with a range style drench shower over, wc, bidet and vanity wash hand basin and a chrome towel radiator.
Bedrooms
There is a further three bedrooms, all with different facing aspects, presented and dressed to a highest of standards throughout.
Shower room & bathroom
The guest shower room can be accessed via the hallway, this is a three piece suite with a wc, vanity hand wash basin and a shower cubicle. Tiled flooring, velux skylight and spotlights. The family bathroom is fitted with a four piece white suite comprising of a wc, vanity wash hand basin, large roll top bath and a shower cubicle.
Externally
The property can be accessed via a wrought iron secure gate, leading to a paved driveway providing ample off road parking for several vehicles. Integral garage providing more parking space. The property is surrounded by well established floral and shrub borders, timber fencing, large laid to lawn gardens, attractive paved patio area and seating areas. There is a greenhouse to the rear.
Property Location
Similar Properties
Detached house For Sale Manchester Detached house For Sale M28 Manchester new homes for sale M28 new homes for sale Flats for sale Manchester Flats To Rent Manchester Flats for sale M28 Flats to Rent M28 Manchester estate agents M28 estate agents



.png)











