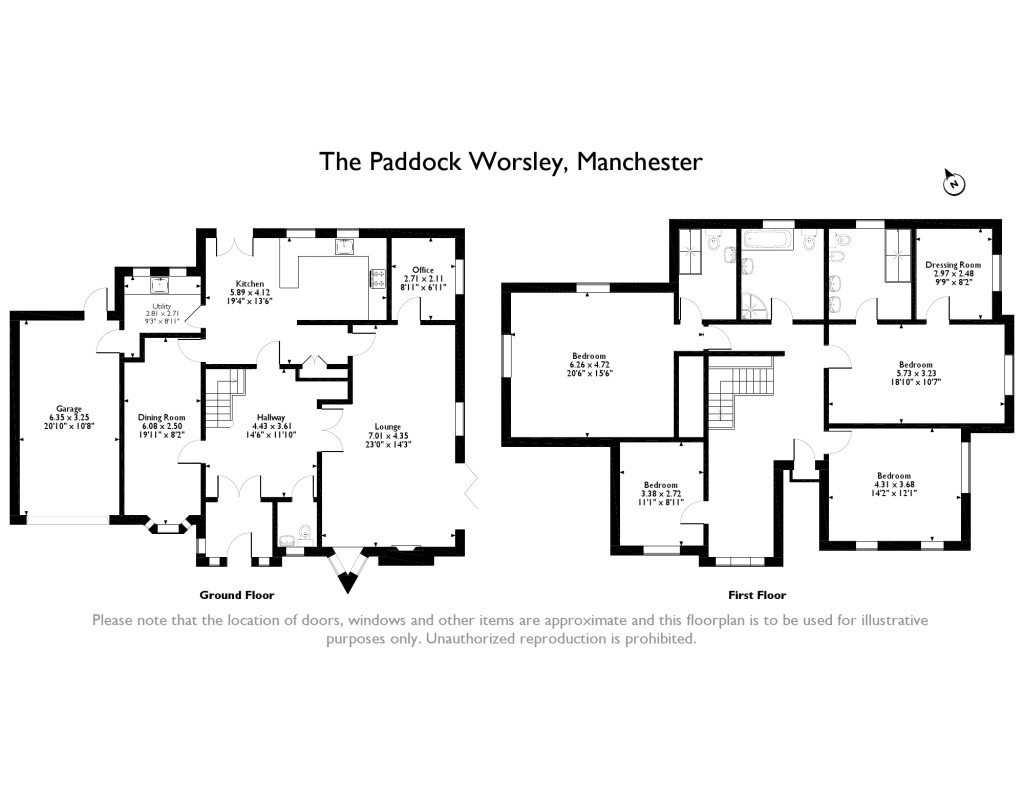4 Bedrooms Detached house for sale in The Paddock, Worsley, Manchester M28 | £ 1,100,000
Overview
| Price: | £ 1,100,000 |
|---|---|
| Contract type: | For Sale |
| Type: | Detached house |
| County: | Greater Manchester |
| Town: | Manchester |
| Postcode: | M28 |
| Address: | The Paddock, Worsley, Manchester M28 |
| Bathrooms: | 3 |
| Bedrooms: | 4 |
Property Description
Emoov is delighted to offer this immaculately presented 4-bedroom detached family home. Comprising four well-proportioned bedrooms, one with an en-suite, shower room, family bathroom, a generously-sized lounge, a fitted kitchen, dining room, office, WC and utility room. The rear encompasses a generously-sized private garden and the front consists of a large front drive and private garage.
Located in Worsley, benefiting from good transport links, including the A580 offering routes to Manchester city centre as well as the M60, M61, M62, M602 offering access across the country.
There are plenty of highly rated schools within close proximity, including Bridgewater School, Mesne Lea Primary School and Broadoak Primary School.
Local amenities include supermarkets Aldi and Tesco. There are vibrant bars, cafes, restaurants, as well as high street stores and brands in nearby Walkden town centre.
Kitchen: 19'4 x 13'6
Well-proportioned modern kitchen, comprising eye and base level units, under-unit lighting, breakfast bar and an incorporated sink and drainer. With tiled flooring, neutral decor, built-in storage space, window and glass doors to the rear aspect offering plenty of natural light.
Lounge: 23'0 x 14'3
Excellent-sized reception room with a wealth of space for furniture. With wood flooring, radiator, exposed wood beams feature fireplace with log burner. Window and glass doors to the rear garden providing an abundance of natural light.
Utility room: 9'3 x 8'11
Spacious utility room with inset sink, roll top work surfaces, plenty of space for appliances and windows to the rear aspect.
Dining-room: 19'11 x 8'2
A sizeable dining-room with carpeted flooring, a radiator and a large window to the front aspect.
Office: 8'11 x 6'11
A good-sized study with wood flooring and built-in storage spaces.
W.C.
Glass hand wash basin, WC, radiator and tiled flooring.
Garden:
Good-sized patio with space for garden furniture. Leading to a large laid-to-lawn garden, lined with high fences for a good degree of privacy.
First floor
Bedroom 1: 18'10 x 10'7
A generously-sized bedroom with carpeted flooring, a radiator, a wealth of space for furniture, dressing room and en-suite.
En-suite:
Enclosed shower cubicle, hand wash basins, WC and a badé.
Bedroom 2: 20'6 x 15'6
Spacious bedroom with carpeted flooring and built-in storage space.
Bedroom 3: 14'2 x 12'1
A sizeable bedroom with carpeted flooring and windows offering plenty of natural light.
Bedroom 4: 11'1 x 8'11
A good-sized bedroom with carpeted flooring, a radiator and window to the front aspect.
Shower room:
Enclosed shower cubicle, WC and hand wash basin.
Bathroom:
Family bathroom with enclosed shower cubicle, hand wash basin and WC.
Property Location
Similar Properties
Detached house For Sale Manchester Detached house For Sale M28 Manchester new homes for sale M28 new homes for sale Flats for sale Manchester Flats To Rent Manchester Flats for sale M28 Flats to Rent M28 Manchester estate agents M28 estate agents



.png)











