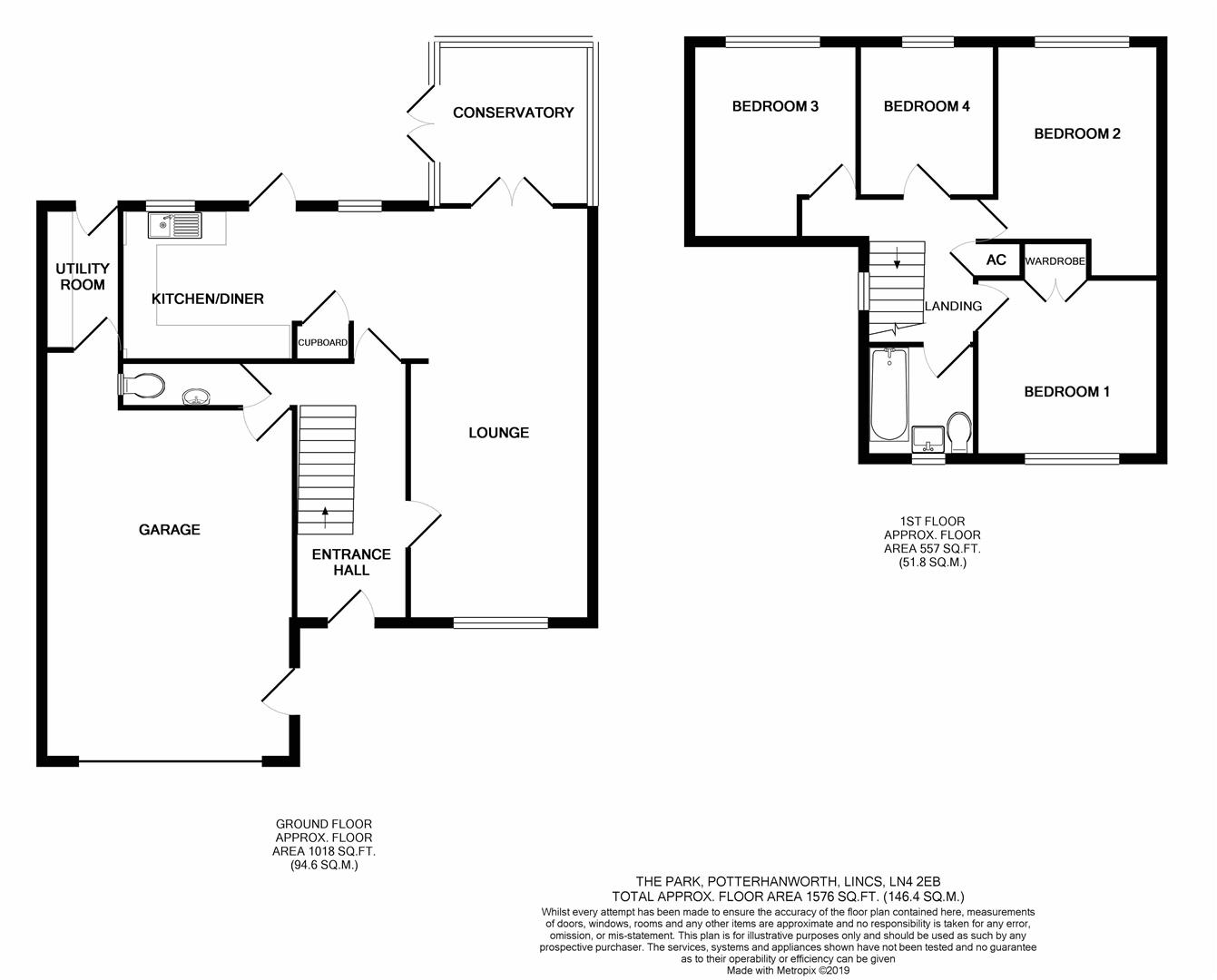4 Bedrooms Detached house for sale in The Park, Potterhanworth, Lincoln LN4 | £ 269,950
Overview
| Price: | £ 269,950 |
|---|---|
| Contract type: | For Sale |
| Type: | Detached house |
| County: | Lincolnshire |
| Town: | Lincoln |
| Postcode: | LN4 |
| Address: | The Park, Potterhanworth, Lincoln LN4 |
| Bathrooms: | 2 |
| Bedrooms: | 4 |
Property Description
Idyllic village setting with attractive rural outlook to the rear with the village church forming an ideal backdrop to the view. Four bedroom detached house, situated to the south-east of Lincoln. The property boasts uPVC double glazing, oil central heating and offers countryside views to the rear. Internally, the accommodation comprises: Hall, Cloakroom, 24ft Lounge through to Dining Kitchen, Conservatory, Four Bedrooms and Family Bathroom. Outside, there are gardens to front and rear, off road parking and a Double Garage with Utility Room off. No onward chain.
Entrance Hall
Door to front elevation, radiator and stairs to first floor.
Cloakroom
Window to side, radiator, wash basin and W.C.
Lounge (7.52m x 3.38m (24'8 x 11'1))
Window to front elevation, two radiators, wooden flooring, decorative fireplace surround and French doors to:
Conservatory (3.18m x 5.79m (10'5 x 19'))
A brick and upvc conservatory with tiled flooring and French doors giving access to the rear garden.
Kitchen Diner (5.59m x 2.64m (18'4 x 8'8))
With two windows and door to the rear, range of base and eye level units with built-in oven and hob, inset sink unit, tiling to floor and splash back areas and a radiator.
First Floor Landing
With window to side, radiator and loft access.
Bedroom One (3.61m x 2.97m (11'10 x 9'9))
With window to rear, radiator and recess for wardrobes.
Bedroom Two (3.38m x 2.97m (11'1 x 9'9))
With window to front, radiator and built-in wardrobes.
Bedroom Three (3.63m x 3.05m (11'11 x 10'))
With windows to front and rear and a radiator.
Bedroom Four (2.69m x 2.44m (8'10 x 8))
With window to rear and a radiator.
Bathroom
Chrome towel radiator, tiling to splash backs, window to front elevation and a three piece white suite of; wash basin, W.C and 'p' shaped paneled bath with electric shower over.
Outside
To the front of the property is a garden laid to lawn with adjacent driveway for off road parking. To the rear is an enclosed garden with lawn and patio that overlooks fields beyond.
Rear Aspect
Garage (6.65m x 4.62m (21'10 x 15'2))
With up and over door, light and power supply. There are also doors to the side, into the entrance hall and a further door giving access to:
Utility Room (2.44m x 1.40m (8' x 4'7))
With door to rear garden, base and eye level units, sink unit and plumbing for washing machine.
Directions
Heading south from Lincoln along Canwick Road, continue through Branston and then turn left where signposted to Potterhanworth. Turn right at the T junction and the park is then on the right as you head out of the village.
Property Location
Similar Properties
Detached house For Sale Lincoln Detached house For Sale LN4 Lincoln new homes for sale LN4 new homes for sale Flats for sale Lincoln Flats To Rent Lincoln Flats for sale LN4 Flats to Rent LN4 Lincoln estate agents LN4 estate agents



.png)











