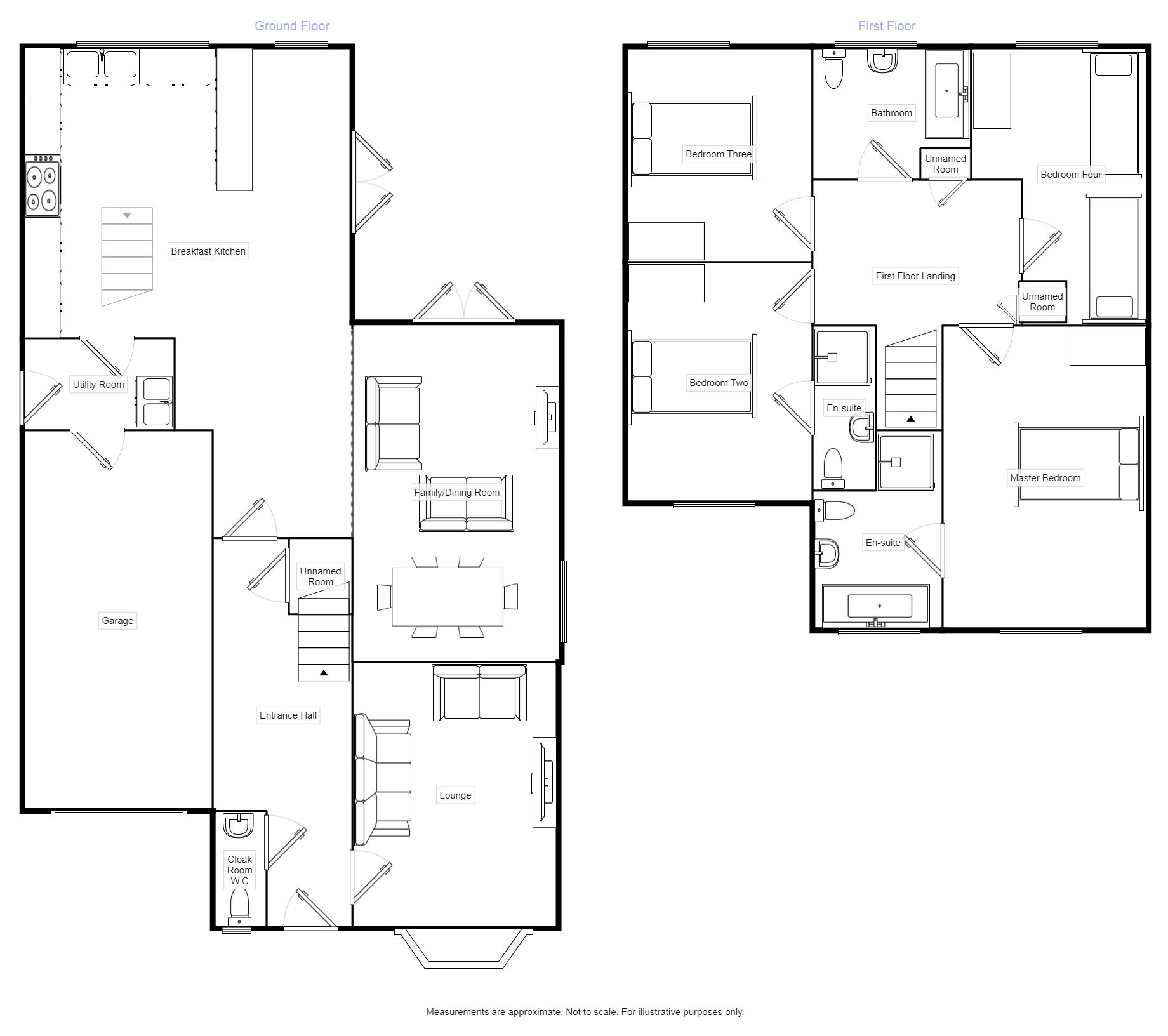4 Bedrooms Detached house for sale in The Parkgate, Temple Road, Bolton BL1 | £ 355,995
Overview
| Price: | £ 355,995 |
|---|---|
| Contract type: | For Sale |
| Type: | Detached house |
| County: | Greater Manchester |
| Town: | Bolton |
| Postcode: | BL1 |
| Address: | The Parkgate, Temple Road, Bolton BL1 |
| Bathrooms: | 3 |
| Bedrooms: | 4 |
Property Description
**exciting new development**sought after location**four bedroom detached family home**contemporary kitchen/dining/family room**two ensuites**family bathroom**downstairs cloakroom W.C**utility room** Please note that all particulars and images are for marketing and illustrative purposes only. Advertising images may include upgrades as home specifications can vary. EPC on completion.
Description
Your Move are delighted to offer for sale this stunning brand new home located on the new Smithills Vale development. This four bedroom detached home has a large contemporary kitchen/dining/family room with access to the rear garden through bi folding doors. The property also has a useful utility room, two ensuites, family bathroom, downstairs cloak room and integrated single garage. Please note that all particulars and images are for marketing and illustrative purposes only. Advertising images may include upgrades as home specifications can vary. EPC on completion.
Location
Located close to local schools, shops and public transport.
Our View
Situated in what we have found to be a sought after area and offers fantastic modern family living accommodation.
Entrance Hall
Lounge (3.58m x 4.39m)
With two double glazed windows.
Family / Dining Room (3.61m x 6.40m)
A modern comprehensively fitted kitchen with bi folding doors.
Utility Room
Cloak Room WC
With a low level w.C and a wash hand basin.
First Floor Landing
Master Bedroom (3.61m x 3.61m)
A double bedroom with a double glazed window and door into the ensuite.
En-Suite
Comprising of a shower cubicle, low level w.C and a wash hand basin.
Bedroom 2 (2.82m x 4.37m)
A double room with two double glazed windows and door leading into the ensuite.
En-Suite (2nd)
Bedroom 3 (2.57m x 3.12m)
A double bedroom with a double glazed window.
Bedroom 4 (2.69m x 3.23m)
With a double glazed window.
Bathroom
A three piece suite comprising of a bath, wash hand basin and a low level w.C. Double glazed window.
Outside
Garage
Important note to purchasers:
We endeavour to make our sales particulars accurate and reliable, however, they do not constitute or form part of an offer or any contract and none is to be relied upon as statements of representation or fact. Any services, systems and appliances listed in this specification have not been tested by us and no guarantee as to their operating ability or efficiency is given. All measurements have been taken as a guide to prospective buyers only, and are not precise. Please be advised that some of the particulars may be awaiting vendor approval. If you require clarification or further information on any points, please contact us, especially if you are traveling some distance to view. Fixtures and fittings other than those mentioned are to be agreed with the seller.
/3
Property Location
Similar Properties
Detached house For Sale Bolton Detached house For Sale BL1 Bolton new homes for sale BL1 new homes for sale Flats for sale Bolton Flats To Rent Bolton Flats for sale BL1 Flats to Rent BL1 Bolton estate agents BL1 estate agents



.png)











