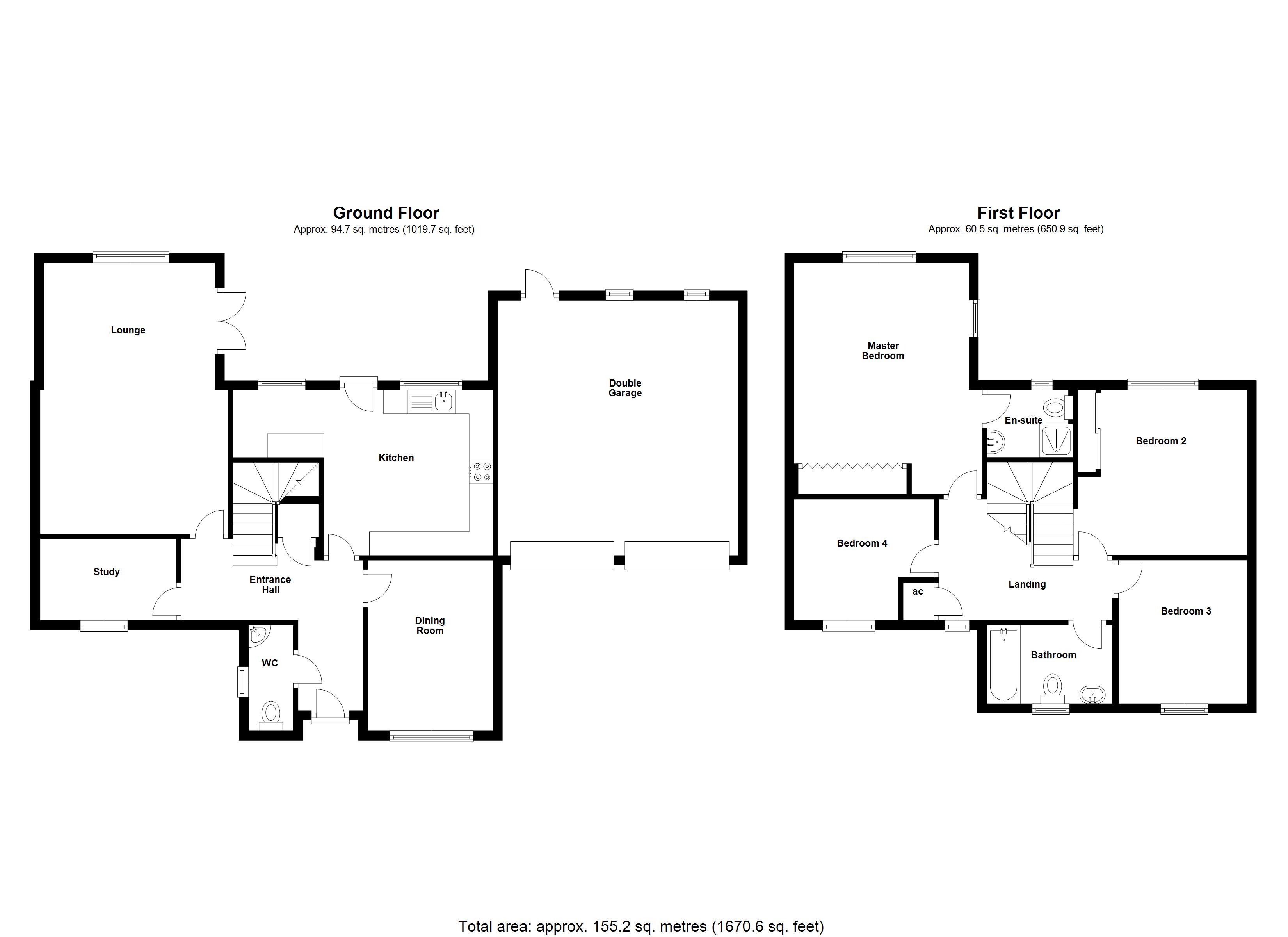4 Bedrooms Detached house for sale in The Pastures, Stevenage SG2 | £ 550,000
Overview
| Price: | £ 550,000 |
|---|---|
| Contract type: | For Sale |
| Type: | Detached house |
| County: | Hertfordshire |
| Town: | Stevenage |
| Postcode: | SG2 |
| Address: | The Pastures, Stevenage SG2 |
| Bathrooms: | 2 |
| Bedrooms: | 4 |
Property Description
Agent Hybrid welcomes to the market an Executive and Imposing Four Bedroom Detached Family Home, commanding a corner plot of a sought after road in Chells Manor. Located within walking distance to the popular Nobel Secondary School and formerly a Moody/Admiral Homes show home, the property has been well maintained by the current occupier, from neutral décor throughout, to a replacement boiler 4 years ago. Upon entering the property, you are greeted by a good sized Entrance Hallway, with doors leading to a Downstairs WC, Study, a Separate Dining Room, a Kitchen/Breakfast Room and a Huge Lounge, with French doors stepping out the rear garden. Stairs rise to the first floor landing, with doors leading to a Large Master Bedroom with En-Suite and fitted wardrobes, Three Further Double Bedrooms and the Family Bathroom. Externally you will find a Mature and well Landscaped Rear Garden and an Attached Double Garage, with Driveway front for side by side parking. Viewing comes...
Introduction Agent Hybrid welcomes to the market an Executive and Imposing Four Bedroom Detached Family Home, commanding a corner plot of a sought after road in Chells Manor. Located within walking distance to the popular Nobel Secondary School and formerly a Moody/Admiral Homes show home, the property has been well maintained by the current occupier, from neutral décor throughout, to a replacement boiler 4 years ago. Upon entering the property, you are greeted by a good sized Entrance Hallway, with doors leading to a Downstairs WC, Study, a Separate Dining Room, a Kitchen/Breakfast Room and a Huge Lounge, with French doors stepping out the rear garden. Stairs rise to the first floor landing, with doors leading to a Large Master Bedroom with En-Suite and fitted wardrobes, Three Further Double Bedrooms and the Family Bathroom. Externally you will find a Mature and well Landscaped Rear Garden and an Attached Double Garage, with Driveway front for side by side parking. Viewing comes highly recommended to fully appreciate.
Accommodation & dimensions Entrance Hallway 12'2 x 12'0
Downstairs WC
Dining Room 11'9 x 8'8
Study 9'5 x 5'8
Kitchen 11'8 x 9'3
Breakfast Area 6'3 x 4'8
Lounge 18'8 x 12'9
Bedroom 1: 16'3 x 12'2
Bedroom 2: 12'1 x 11'9
Bedroom 3: 9'9 x 9'5
Bedroom 4: 9'8 x 8'5
Family Bathroom and En-Suite
Double Garage 17'7 x 16'7
Property Location
Similar Properties
Detached house For Sale Stevenage Detached house For Sale SG2 Stevenage new homes for sale SG2 new homes for sale Flats for sale Stevenage Flats To Rent Stevenage Flats for sale SG2 Flats to Rent SG2 Stevenage estate agents SG2 estate agents



.png)











