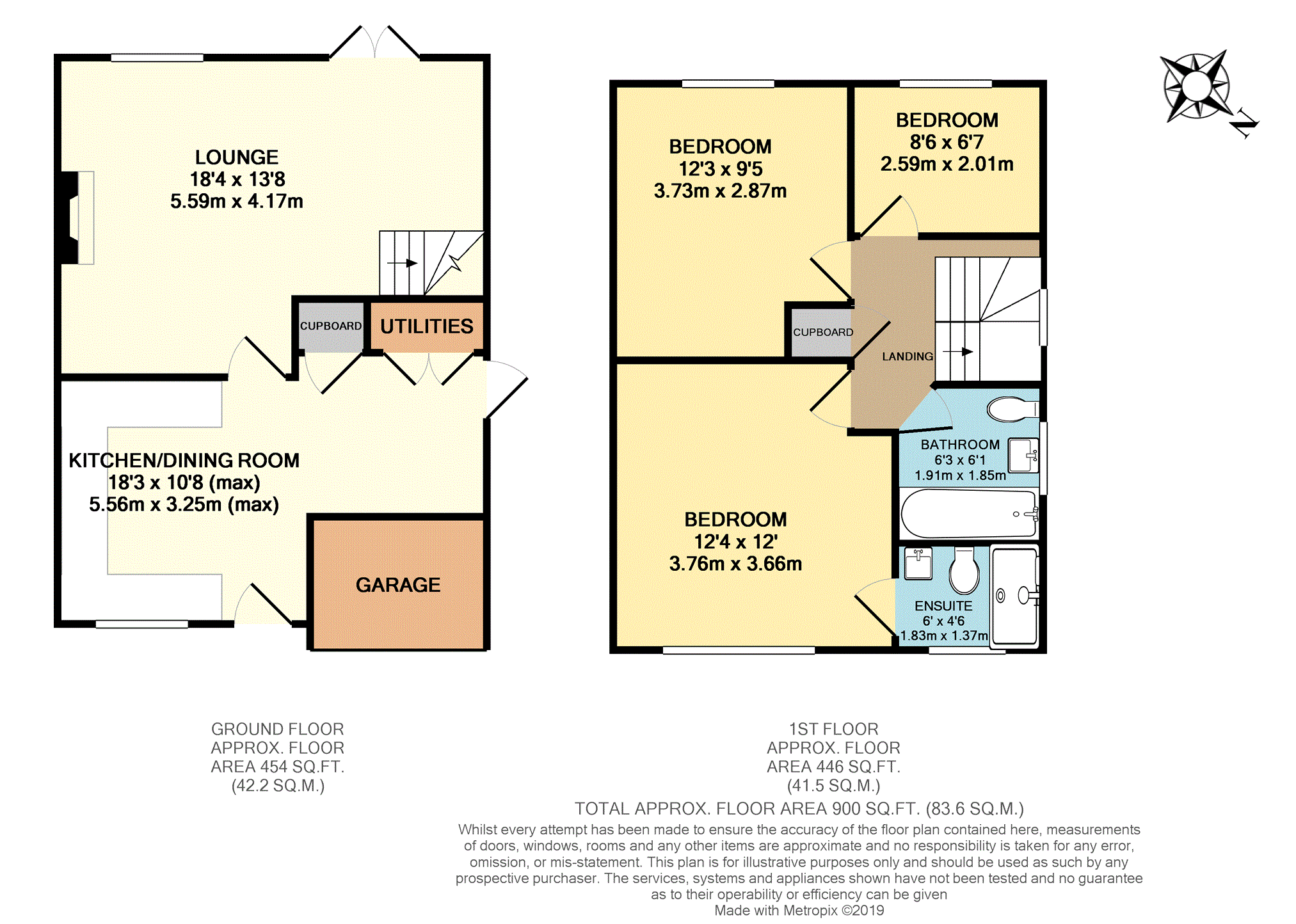3 Bedrooms Detached house for sale in The Poplars, Bidford On Avon B50 | £ 260,000
Overview
| Price: | £ 260,000 |
|---|---|
| Contract type: | For Sale |
| Type: | Detached house |
| County: | Warwickshire |
| Town: | Alcester |
| Postcode: | B50 |
| Address: | The Poplars, Bidford On Avon B50 |
| Bathrooms: | 2 |
| Bedrooms: | 3 |
Property Description
* spacious well presented detached family home * Corner Plot Position * Re-Fitted Open Plan Kitchen/Family Room * Three Well Proportioned Bedrooms *Master Bedroom With En-Suite * Driveway And Pleasant Rear Garden *Viewing Essential.
A well presented and thoughtfully laid out detached property situated on this sought after development in the Warwickshire town of Bidford on Avon. With easy access to the popular local first school, plenty of shops and restaurants, beautiful countryside alongside the River Avon, and easy commuting to Stratford, Worcester, Redditch and Birmingham, the area is popular with professional couples and families.
Having been carefully maintained by the current owners, this modern family home is ready to move straight into. With several upgrades and improvements including a re-fitted kitchen, re-fitted bathroom, and modern decor throughout, this property deserves internal inspection at your earliest convenience. The accommodation, which benefits double glazing, and a gas fired central heating system, briefly comprises; entrance hall, open plan kitchen/family room, lounge, landing, master bedroom with en-suite, two further bedrooms, family bathroom.
Outside the property benefits a driveway leading to the garage/bike storage and a pleasant rear garden with patio and side access.
Entrance Hall
Accessed through a double glazed entrance door and opening to:
Kitchen/Dining Room
18ft3 x 10ft8 (max)
Fitted with a range of matching units to wall and base, base units with a solid oak work surface over, inset Belfast sink, integral stainless steel oven with matching five ring hob and extractor canopy over, space for fridge/freezer, integral dishwasher, tiled splashbacks, laminate flooring, built in storage cupboard, further cupboard housing plumbing for washing machine and space for tumble dryer, vertical feature radiator, double glazed door to side access, door to:
Lounge
18ft4 x 13ft8
Double glazed window to rear, double glazed French doors to rear, stairs rising to first floor, two radiators, feature fireplace housing electric fire.
Landing
With double glazed window to side, access to loft void, built in cupboard, doors to:
Master Bedroom
12ft4 x 12ft
Double glazed window to front, radiator, door to:
En-Suite
6ft x 4ft6
Fitted with a white suite comprising pedestal wash hand basin, close coupled wc, double shower cubicle, tiled splashbacks, towel radiator, double glazed frosted window to front.
Bedroom Two
12ft3 x 9ft5
Double glazed window to rear, radiator.
Bedroom Three
8ft6 x 6ft7
Double glazed window to rear, radiator.
Family Bathroom
6ft3 x 6ft1
Fitted with a white suite comprising panelled bath with shower extension over, close coupled wc, pedestal wash hand basin, tiled splashbacks, towel radiator, double glazed frosted window to side.
Driveway
Providing off road parking and leading to:
Bicycle Store
7ft8 x 5ft9
Up and over door, gas central heating boiler.
Rear Garden
Comprising a professionally laid patio with side pedestrian access. Remainder mainly laid to lawn with well stocked shrub and floral borders incorporating a raised bed and several gravel areas to the rear ideal for garden table and chairs. Garden shed included.
Property Location
Similar Properties
Detached house For Sale Alcester Detached house For Sale B50 Alcester new homes for sale B50 new homes for sale Flats for sale Alcester Flats To Rent Alcester Flats for sale B50 Flats to Rent B50 Alcester estate agents B50 estate agents



.png)