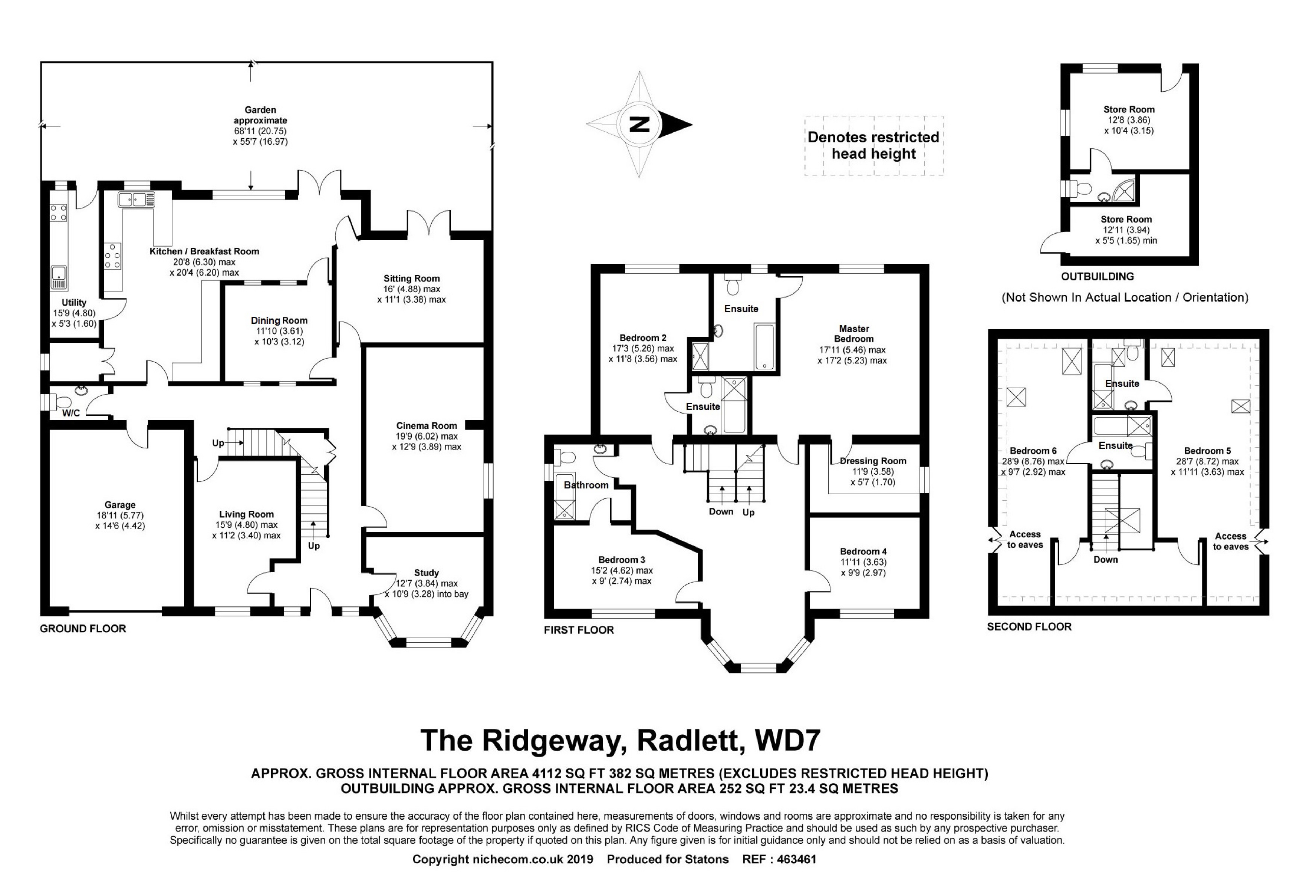6 Bedrooms Detached house for sale in The Ridgeway, Radlett, Hertfordshire WD7 | £ 1,750,000
Overview
| Price: | £ 1,750,000 |
|---|---|
| Contract type: | For Sale |
| Type: | Detached house |
| County: | Hertfordshire |
| Town: | Radlett |
| Postcode: | WD7 |
| Address: | The Ridgeway, Radlett, Hertfordshire WD7 |
| Bathrooms: | 4 |
| Bedrooms: | 6 |
Property Description
A well-proportioned 6-bedroom detached home situated in one of Radlett's most highly sought-after roads, The Ridgeway. Set behind electronic gates, the property boats over 4000 sq ft of flexible internal living space arrange dover 3 floors, well suited for family life.
The accommodation comprises: A bright welcoming entrance hall, living room, study, doubled sized cinema room, spacious kitchen/ breakfast room with access to the south west facing rear garden and access to the adjoining utility room, sitting room with French doors opening to the garden and dining room. The ground floor also allows access to the integral double garage and guest W/C. To the first floor you welcomed by the spacious landing with a dedicated reading area and feature bay window, 4 double bedrooms: Including the master bedroom with its own walk in dressing room and ensuite bathroom, bedroom 2 with its own ensuite, bedroom 3 with access to the Jack and Jill family bathroom and bedroom 4. The second floor comprised bedroom 5 and 6 which are both double sized bedrooms and both benefit from their own ensuite bathroom. The second floor also allows access to the eaves for storage.
To the exterior of the property is the good sized south west facing rear garden with mature trees and plants allowing privacy, patio area great for outdoor entertainment and purpose-built outbuilding with its own bathroom. The front of the property is the gated driveway with ample parking for several cars and the double integral garage.
Location: Radlett is a very popular village offering the highly desirable combination of village-like atmosphere with sophistication of city life and is surrounded by attractive Hertfordshire countryside. Its proximity to London and the excellent motorway and rail network makes it an ideal location for the busy commuter (King's Cross St Pancras is less than 30 mins away via the Thameslink Rail service). Radlett high street has a great selection of shops, restaurants and places of worship. The area is surrounded by beautiful greenbelt countryside and offers a large choice of leisure activities. An excellent choice of local schooling is available including Haberdasher's Aske's, Aldenham, Edge Grove and Radlett Prep.
For more properties for sale in Radlett please call our Radlett Estate Agents on .
Ground Floor
Entrance Hallway
Living Room (15'9" x 11'2" (4.80m x 3.40m))
Study (12'7" x 10'9" (3.84m x 3.28m))
Cinema Room (19'9" x 12'9" (6.02m x 3.89m))
Kitchen/Breakfast Room (20'8" x 20'4" (6.30m x 6.20m))
Utility Room (15'9" x 5'3" (4.80m x 1.60m))
Sitting Room (16' x 11'1" (4.88m x 3.38m))
Dining Room (11'10" x 10'3" (3.61m x 3.12m))
W/C
Double Integral Garage (18'11" x 14'6" (5.77m x 4.42m))
First Floor
Landing
Master Bedroom (17'11" x 17'2" (5.46m x 5.23m))
Master Bedroom Dressing Room
Master Bedroom Ensuite
Bedroom 2 (17'3" x 11'8" (5.26m x 3.56m))
Bedroom 2 Ensuite
Bedroom 3 (15'2" x 9' (4.62m x 2.74m))
Jack And Jill Family Bathroom
Bedroom 4 (11'11" x 9'9" (3.63m x 2.97m))
Second Floor
Bedroom 5 (28'7" x 11'11" (8.71m x 3.63m))
Bedroom 5 Ensuite
Bedroom 6 (28'9" x 9'7" (8.76m x 2.92m))
Bedroom 6 Ensuite
Exterior
South West Facing Garden (68'11" x 55'7" (21.01m x 16.94m))
Outbuilding - Room 1 (12'8" x 10'4" (3.86m x 3.15m))
Outbuilding - Room 2 (12'11" x 5'5" (3.94m x 1.65m))
Outbuilding - Bathroom
Gated Driveway
The agent has not tested any apparatus, equipment, fixtures, fittings or services and so, cannot verify they are in working order, or fit for their purpose. Neither has the agent checked the legal documentation to verify the leasehold/freehold status of the property. The buyer is advised to obtain verification from their solicitor or surveyor. Also, photographs are for illustration only and may depict items which are not for sale or included in the sale of the property, All sizes are approximate. All dimensions include wardrobe spaces where applicable.
Floor plans should be used as a general outline for guidance only and do not constitute in whole or in part an offer or contract. Any intending purchaser or lessee should satisfy themselves by inspection, searches, enquires and full survey as to the correctness of each statement. Any areas, measurements or distances quoted are approximate and should not be used to value a property or be the basis of any sale or let. Floor Plans only for illustration purposes only – not to scale
Property Location
Similar Properties
Detached house For Sale Radlett Detached house For Sale WD7 Radlett new homes for sale WD7 new homes for sale Flats for sale Radlett Flats To Rent Radlett Flats for sale WD7 Flats to Rent WD7 Radlett estate agents WD7 estate agents



.png)











