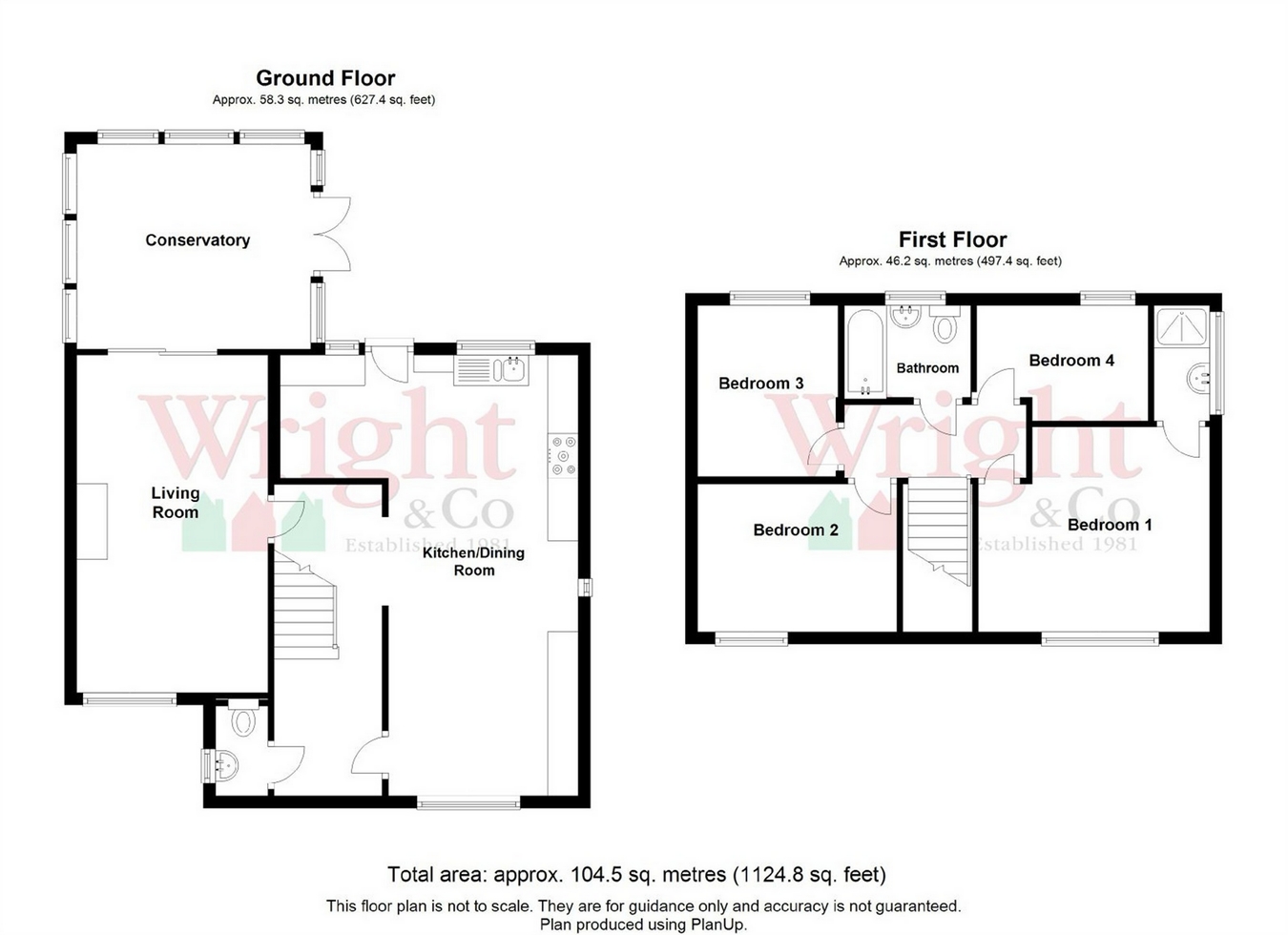4 Bedrooms Detached house for sale in The Ridings, Bishop's Stortford, Hertfordshire CM23 | £ 450,000
Overview
| Price: | £ 450,000 |
|---|---|
| Contract type: | For Sale |
| Type: | Detached house |
| County: | Hertfordshire |
| Town: | Bishop's Stortford |
| Postcode: | CM23 |
| Address: | The Ridings, Bishop's Stortford, Hertfordshire CM23 |
| Bathrooms: | 0 |
| Bedrooms: | 4 |
Property Description
Four bedroom detached home in this rarely available location with driveway and parking for 2 cars and single garage. The property is beautifully presented by its current owners and situated in the popular Thorley development with its local Sainsbury store, junior schools, public houses plus satellite shopping area. There is easy access to the town of Bishop’s Stortford with its multiple shopping centre, sought after schools, recreational facilities, mainline railway station serving London Liverpool Street and Cambridge plus M11 leading to M25 access points.
As previously mentioned this four bedroom home is beautifully presented by its current owners and offers good size sitting room, impressive L shaped kitchen dining room, conservatory/family room, cloakroom, main family bathroom plus en suite shower room to master bedroom. Landscaped rear garden and single garage with driveway and parking for 2 cars.
Ground
Entrance Hall
With wooden laminate flooring, carpeted staircase rising to first floor, under stairs storage cupboard, radiator to wall and double glazed window to front.
Cloakroom
Comprising flush w.C., wall mounted wash hand basin with tiled splashback, opaque double glazed window to side, radiator, tiled flooring.
Sitting Room
17' 10" x 10' 6" (5.44m x 3.20m) with coal effect gas fire with wooden surrounds and raised hearth, double glazed window to front, radiator to wall, dimmer switches, tv aerial point, sliding double glazed door giving access to:
Conservatory/Family Room
10' 8" x 11' 2" (3.25m x 3.40m) double glazed windows to rear and side with french doors onto raised patio, t v aerial point, wooden laminate flooring, ceiling light and fan.
Kitchen/Dining Room
17' 10" x 16' 8" (5.44m x 5.08m) Double glazed windows to front and rear. Comprising one and half bowl single drainer sink with hot and cold taps and cupboards under. Further range of matching base and eye level units with complementary tiled surrounds. Integrated double oven and grill with microwave above, display cabinets, wine rack, radiator to wall, t v aerial point. Part glazed composite door giving access to garden, ceramic tiled flooring, recess and plumbing for dishwasher, washing machine and tumble dryer.
First floor
Master Bedroom
13' 4" x 10' 4" (4.06m x 3.15m)with double glazed window to front, radiator to wall and fitted carpet.
En Suite Shower Room
Comprising fully tiled thermostatically controlled shower, wall mounted wash hand basin, fully tiled walls and flooring, electric shaver socket, extractor fan and spotlighting, heated towel rail.
Bedroom 2
10' 6" x 8' 8" (3.20m x 2.64m)with double glazed windows to front, radiator to wall, tv aerial point and fitted carpet.
Bedroom 3
8' 10" x 7' 8" (2.69m x 2.34m) with double glazed window to rear, single panelled radiator, tv aerial point and fitted carpet.
Bedroom 4
9' 4" x 6' 10" (2.84m x 2.08m) with double glazed window to rear, single panelled radiator and fitted carpet.
Bathroom
Panel enclosed bath, hot and cold taps and wall mounted fitted shower attachment. Wash hand basin set in vanity unit with cupboards beneath, cistern enclosed flush w.C. Part tiled walls, tiled flooring, electric shaver socket, opaque double glazed window to rear, spotlighting to ceiling and heated towel rail.
Garden
Beautifully landscaped rear garden, extensive paved patio area ideal for table and chairs, barbecue and further garden furniture leading down onto an artificial lawned garden, sleeper retained stock flower borders. Enclosed by hedging and fencing, outside tap. Side door from garden leading into garage.
Garage
With power and light, up and over door.
Parking to the front of the property with parking for 2 cars.
Property Location
Similar Properties
Detached house For Sale Bishop's Stortford Detached house For Sale CM23 Bishop's Stortford new homes for sale CM23 new homes for sale Flats for sale Bishop's Stortford Flats To Rent Bishop's Stortford Flats for sale CM23 Flats to Rent CM23 Bishop's Stortford estate agents CM23 estate agents



.jpeg)