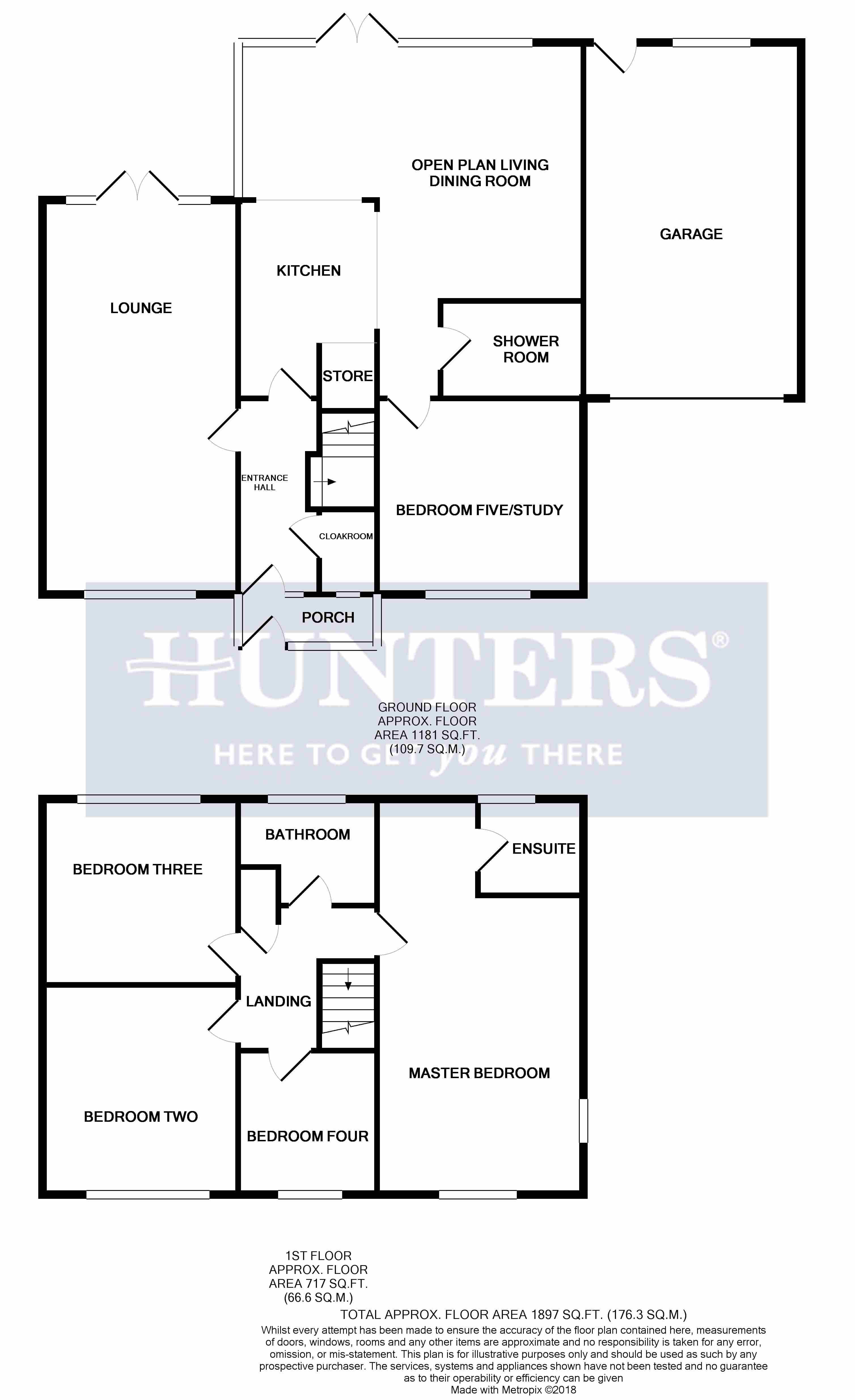5 Bedrooms Detached house for sale in The Rise, Kingswinford DY6 | £ 335,000
Overview
| Price: | £ 335,000 |
|---|---|
| Contract type: | For Sale |
| Type: | Detached house |
| County: | West Midlands |
| Town: | Kingswinford |
| Postcode: | DY6 |
| Address: | The Rise, Kingswinford DY6 |
| Bathrooms: | 0 |
| Bedrooms: | 5 |
Property Description
This four/five bedroom detached family home comprises: Porch, entrance hall, cloakroom, spacious lounge with log burning stove, open plan kitchen dining/living room, ground floor shower room, bedroom five/study, master bedroom with en suite shower room, three further first floor bedrooms, bathroom, private rear garden, block paved driveway and garage. This property benefits from having no upward chain and is situated in a quiet cul-de-sac location.
Front of the property
To the front of the property there is a spacious block paved driveway, double glazed door leading to the porch and an electric roller shutter door leading to the garage.
Porch
With a double glazed door leading from the front of the property, double glazed windows to the front and side, tiled flooring and a further double glazed door leading to the entrance hall.
Entrance hall
With a double glazed door leading from the porch, alarm panel, laminate flooring, doors to various rooms, stairs leading to the first floor and a central heating radiator.
Cloakroom
With a door leading from the entrance hall, WC, wash hand basin, part tiled walls and a window to the front.
Lounge
6.98m (22' 11") x 3.43m (11' 3")
With a door leading from the entrance hall this spacious lounge has a log burning stove, double glazed double doors leading to the rear garden, double glazed window to the front and two central heating radiators.
Kitchen
3.10m (10' 2") x 2.49m (8' 2")
With a door leading from the hall this kitchen is fitted with a range of wall and base units, work surfaces with tiled splash back, one and a half bowl sink and drainer, integrated electric oven and electric hob with extractor fan over, plumbing for a dishwasher, space for a fridge/freezer, laminate flooring and open to the living dining area.
Open plan living dining area
Opening from the kitchen this spacious open plan living area perfect for entertaining for a heat reflective glass roof extension, has a range of wall and base units, plumbing for a washing machine, space for a dryer, breakfast bar, double glazed patio doors leading to the rear garden, double glazed windows to the rear, laminate flooring, doors leading to the shower room and bedroom five/study, space for a large dining table and two central heating radiators.
Bedroom five/study
3.58m (11' 9") x 3.48m (11' 5")
With a door leading from the kitchen, double glazed window to the front and a central heating radiator.
Shower room
With a door leading from the kitchen, shower cubicle, WC, wash hand basin, heated towel rail, part tiled walls, tiled flooring and an extractor fan.
Landing
With stairs leading from the entrance hall, doors to various rooms, airing cupboard housing a worcester boiler and laminate flooring.
Master bedroom
7.01m (23' 0") x 3.43m (11' 3")
With a door leading from the landing, laminate flooring, double glazed windows to the front and side, door leading to the en suite, recessed spotlights and a central heating radiator.
En suite
With a door leading from the master bedroom, shower cubicle, WC, wash hand basin, heated towel rail, tiled flooring, part tiled walls, extractor fan, recessed spotlights and a double glazed window to the rear.
Bedroom two
3.76m (12' 4") x 3.43m (11' 3")
With a door leading from the landing, laminate flooring, double glazed window to the front and a central heating radiator.
Bedroom three
3.43m (11' 3") x 3.15m (10' 4")
With a door leading from the landing, laminate flooring, double glazed window to the rear and a central heating radiator.
Bedroom four
With a door leading from the landing, laminate flooring, double glazed window to the front and a central heating radiator.
Bathroom
With a door leading from the landing, panel enclosed bath, WC, wash hand basin, tiled flooring and a double glazed window to the rear.
Garage
6.30m (20' 8") x 3.84m (12' 7")
With an electric roller shutter door leading from the driveway, power, lighting, window and door leading to the rear garden.
Garden
With access via the lounge and open plan kitchen dining room this private rear garden has a patio area with lawn beyond, steps leading to a further lawn which is bordered with various plants and shrubs, there is also a door leading to the garage.
Property Location
Similar Properties
Detached house For Sale Kingswinford Detached house For Sale DY6 Kingswinford new homes for sale DY6 new homes for sale Flats for sale Kingswinford Flats To Rent Kingswinford Flats for sale DY6 Flats to Rent DY6 Kingswinford estate agents DY6 estate agents



.png)







