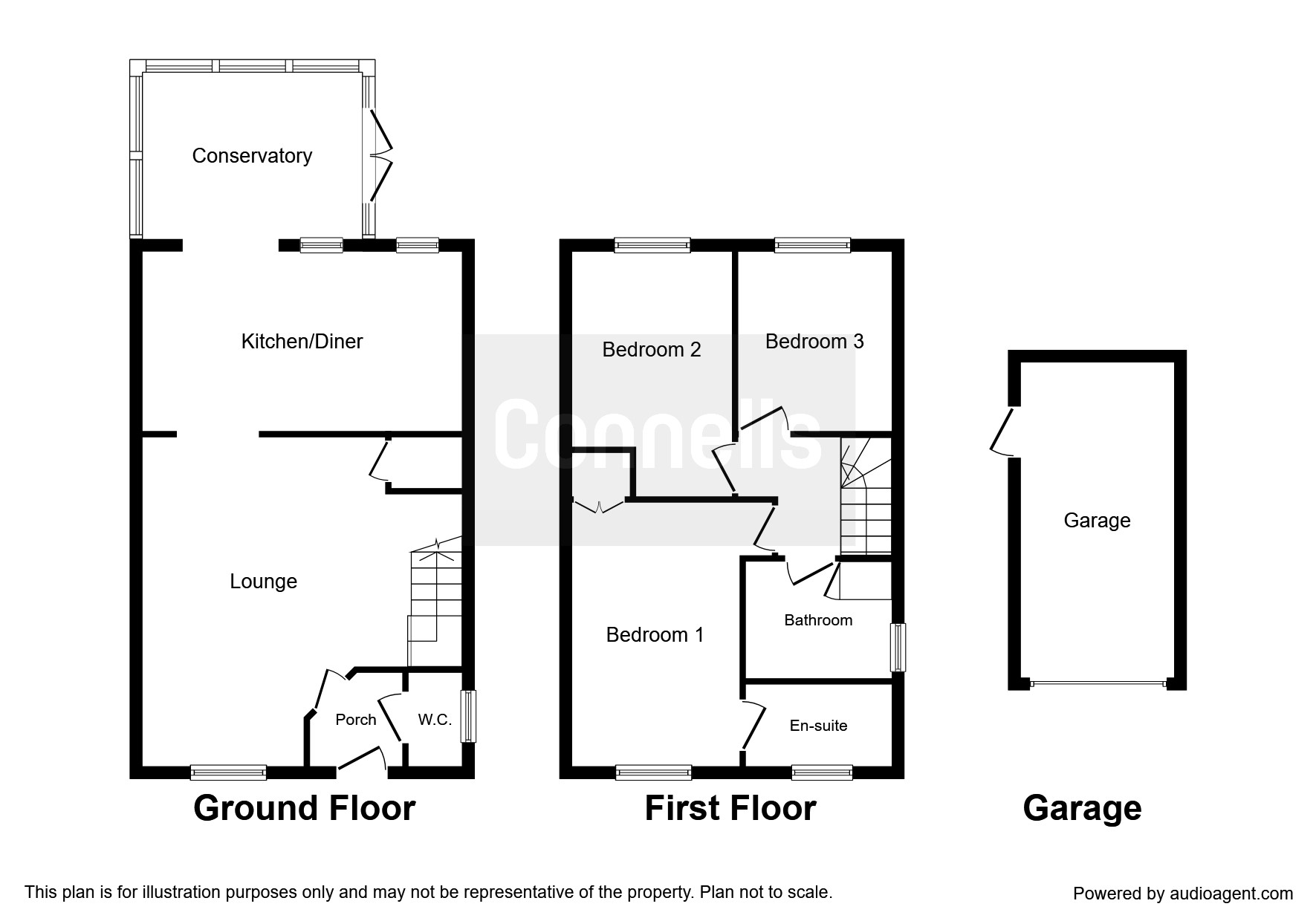3 Bedrooms Detached house for sale in The Rowans, Burgess Hill RH15 | £ 400,000
Overview
| Price: | £ 400,000 |
|---|---|
| Contract type: | For Sale |
| Type: | Detached house |
| County: | West Sussex |
| Town: | Burgess Hill |
| Postcode: | RH15 |
| Address: | The Rowans, Burgess Hill RH15 |
| Bathrooms: | 2 |
| Bedrooms: | 3 |
Property Description
Summary
A detached house in immaculate condition situated on the westerly side of town. The property briefly comprises three bedrooms, en suite to master, living room, kitchen/breakfast room, conservatory, downstairs WC, garage and driveway. The property is within easy reach of St Pauls Catholic college.
Description
This very well presented detached property is nicely positioned on a pleasant cul de sac. With spacious living accommodation including entrance porch, WC, living room leading through to the kitchen breakfast room and further into the conservatory. Both overlooking the rear garden. Upstairs are three good sized bedrooms. The master bedroom has an en suite and fitted wardrobes.
The driveway to the side is large enough for several vehicles and leads to the garage that comes with power and light.
The Rowans is a pleasant cul de sac within proximity to the Triangle Leisure centre and St Pauls Catholic. Burgess Hill town centre with its comprehensive range of shops, bars and restaurants plus main line railway station offering regular services to London, Gatwick Airport and the South Coast is approximately one and half miles away.
Ground Floor
Entrance Hall
Double glazed door to front, double glazed window, burglar alarm, wood effect laminate flooring, radiator, fusebox
Cloakroom
Double glazed window to side, W.C, wash basin, tiled splashback, wood effect laminate flooring
Lounge 17' Max x 13' 6" Max ( 5.18m Max x 4.11m Max )
Double glazed window to front, radiator, telephone point, T.V point, wood effect laminate flooring, understairs cupboard, arch to kitchen/breakfast room, stairs up.
Kitchen / Diner 16' 5" max x 8' 8" max ( 5.00m max x 2.64m max )
Double glazed window to rear, a range of wall and base units, stainless steel sink/drainer, worksurfaces, splash back tiling, double electric oven, gas hob, cookerhood, space for washing machine and dishwasher, space for tall fridge/freezer, wall mounted cupboard housing boiler, laminate wood effect flooring. Arched door to conservatory.
Conservatory 10' 8" x 8' 1" ( 3.25m x 2.46m )
uPVC construction, quarter brick, double glazed window rear and side, French doors to garden, wall lights, fitted roof blinds, laminate wooden effect flooring,
First Floor
Landing
Stairs to lounge, loft access, carpet.
Bedroom One 13' 3" x 8' 1" plus door recess ( 4.04m x 2.46m plus door recess )
Double glazed window to front, built in double wardrobe, radiator, T.V point, carpet.
En Suite
Double glazed window to front, shower cubicle, wash basin, extractor fan, W.C, part tiled, laminate flooring, shaver point, wall mounted mirror cupboard.
Bedroom Two 12' 2" Max x 8' 2" Max ( 3.71m Max x 2.49m Max )
Double glazed window to rear, radiator, T.V point, carpet.
Bedroom Three 9' 1" x 8' 1" ( 2.77m x 2.46m )
Double glazed window to rear, radiator, carpet.
Bathroom
Double glazed window to side, bath with mixer taps with shower over, wash basin, extractor fan, W.C, part tiled, radiator, airing cupboard housing hot water tank, laminate flooring.
Outside
Front Garden
Blocked paved, easy maintenance, ornamental shrubs (small conifers), outside light.
Rear Garden
Patio, area of astroturf, access to garage, well kept plant and shrubs, greenhouse, side gate, outside tap.
Garage 16' 1" x 8' 3" Max ( 4.90m x 2.51m Max )
Up and over door, power and light, pitched roof.
Parking
Driveway for several vehicles
1. Money laundering regulations - Intending purchasers will be asked to produce identification documentation at a later stage and we would ask for your co-operation in order that there will be no delay in agreeing the sale.
2: These particulars do not constitute part or all of an offer or contract.
3: The measurements indicated are supplied for guidance only and as such must be considered incorrect.
4: Potential buyers are advised to recheck the measurements before committing to any expense.
5: Connells has not tested any apparatus, equipment, fixtures, fittings or services and it is the buyers interests to check the working condition of any appliances.
6: Connells has not sought to verify the legal title of the property and the buyers must obtain verification from their solicitor.
Property Location
Similar Properties
Detached house For Sale Burgess Hill Detached house For Sale RH15 Burgess Hill new homes for sale RH15 new homes for sale Flats for sale Burgess Hill Flats To Rent Burgess Hill Flats for sale RH15 Flats to Rent RH15 Burgess Hill estate agents RH15 estate agents



.png)





