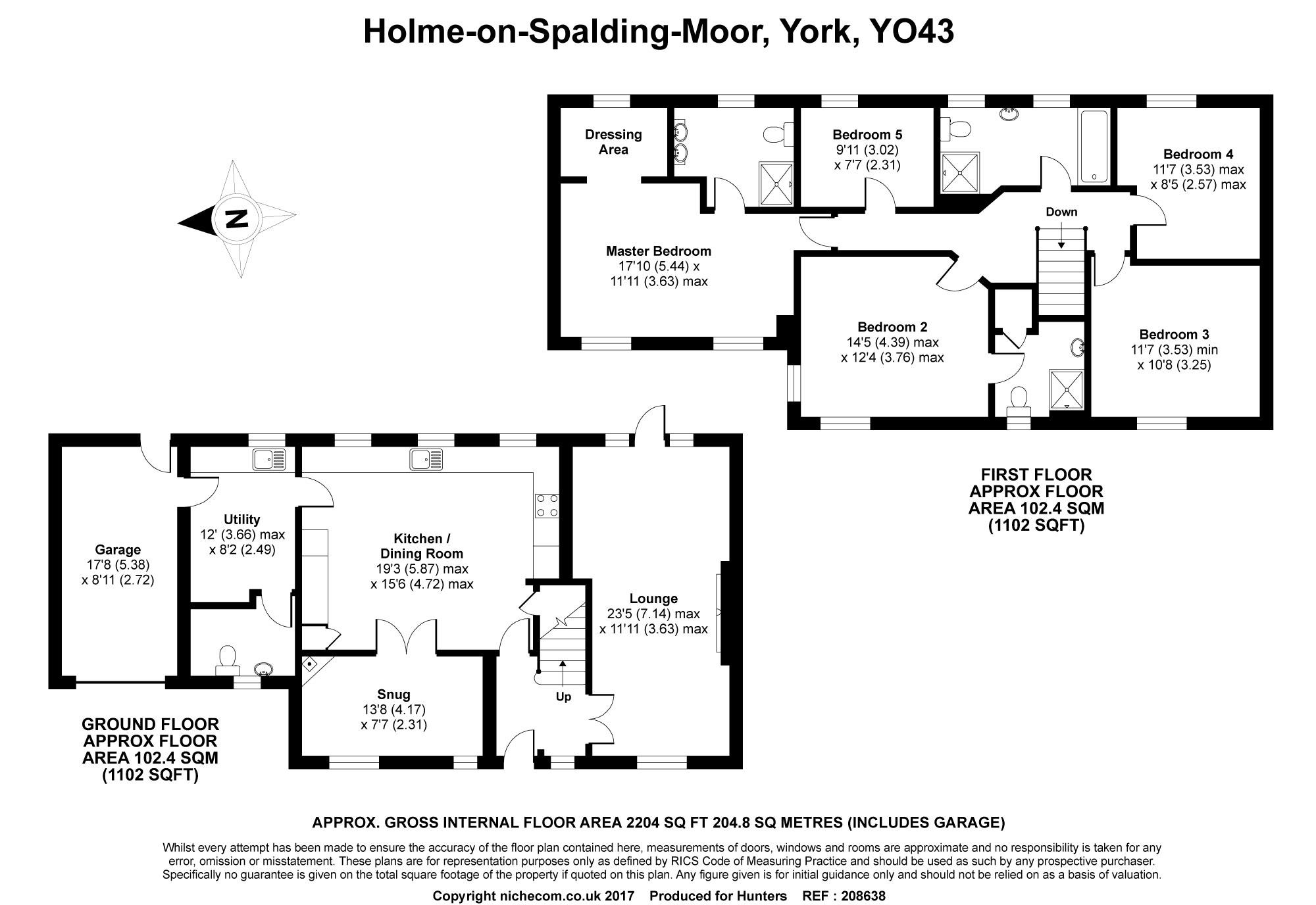5 Bedrooms Detached house for sale in The Rowans, Holme-On-Spalding-Moor, York YO43 | £ 360,000
Overview
| Price: | £ 360,000 |
|---|---|
| Contract type: | For Sale |
| Type: | Detached house |
| County: | North Yorkshire |
| Town: | York |
| Postcode: | YO43 |
| Address: | The Rowans, Holme-On-Spalding-Moor, York YO43 |
| Bathrooms: | 0 |
| Bedrooms: | 5 |
Property Description
A much improved and extremely well presented detached family home built by Hogg The Builder. Situated on this prime development within the popular village of Holme On Spalding Moor the property offers fantastic family accommodation with a spacious dining kitchen and adjoining snug and there is also a delightful enclosed rear garden.
The village has a variety of amenities on offer including a choice of convenience stores, coffee shops, pubs, restaurants & takeaways, well known butchers, bakers, doctors surgery with pharmacy and popular village school. The village is also an ideal location for commuters due to its close proximity to York, Leeds & Hull with good road links to the A1079 and M18/M62 nearby plus mainline railway station in Howden.
The front of the property is approached via a gravelled driveway which leads to the integral garage and a pathway leading to the front door, opening in to the welcoming entrance hall with stairs to the first floor landing, doors to the lounge and kitchen with double doors to the snug, utility room off and downstairs cloakroom. To the first floor are five bedrooms with master suite and bedroom two benefiting from ensuite facilities plus house bathroom.
The property also benefits from UPVC double glazing and gas fired central heating.
Entrance hall
2.29m (7' 6") x 2.11m (6' 11") max
The front door opens in to the welcoming entrance hall with stairs to the first floor landing, window to the front aspect, radiator, laminate hardwood flooring and doors to:
Lounge
7.14m (23' 5") max x 3.63m (11' 11") max
Window to the front aspect, open fireplace, ceiling coving, picture rail, three radiators and a door to the rear garden.
Kitchen diner
5.87m (19' 3") max x 4.72m (15' 6") max
Fitted with a range of cream gloss base and wall units completed by granite worktops incorporating integral appliances to include dishwasher, double electric oven, induction hob with extractor unit over, microwave, one and a half bowl sink and space for fridge/freezer. Three windows to the rear aspect, laminate hardwood flooring, understairs storage cupboard, vertical radiator, double doors to the snug and door to:
Utility room
3.66m (12' 0") max x 2.49m (8' 2")
Fitted with base units incorporating one & a half bowl ceramic sink plus space & plumbing for washing machine and dryer. Window to the rear aspect, laminate hardwood flooring, radiator, internal door to the garage and door to:
Cloakroom
2.49m (8' 2") x 1.93m (6' 4") max
Fitted with a two piece suite comprising WC and hand basin, window to the front aspect, tiled flooring and chrome ladder style radiator.
Snug
4.17m (13' 8") x 2.31m (7' 7")
Multi fuel burner set on paved hearth, two windows to the front aspect, laminate hardwood flooring and radiator.
First floor landing
Access to a partly boarded loft space, radiator and doors to:
Master suite
master bedroom
5.44m (17' 10") x 3.63m (11' 11") max
Two windows to the front elevation, radiator, door to the ensuite shower room and an opening to:
Dressing area
With access to loft space, fitted wardrobes to two walls, window to the rear elevation and radiator.
Ensuite shower room
2.79m (9' 2") max x 2.18m (7' 2") max
Fitted with his & hers hand basin, WC and shower cubicle, window to the rear elevation, tiled flooring and chrome ladder style radiator.
Bedroom two
4.39m (14' 5") max x 3.76m (12' 4") max
Windows to dual elevations, laminate hardwood flooring, picture rail, radiator and door to:
Ensuite shower room
2.21m (7' 3") max x 1.83m (6' 0")
Fitted with a two piece suite comprising WC and hand basin plus shower cubicle, window to the front elevation, stone flooring, airing cupboard and chrome ladder style radiator.
Bedroom three
3.25m (10' 8") x 3.76m (12' 4") max
Window to the front elevation and radiator.
Bedroom four
3.53m (11' 7") max x 2.57m (8' 5") max
Window to the rear elevation and radiator.
Bedroom five
3.02m (9' 11") x 2.31m (7' 7")
Window to the rear elevation, laminate hardwood flooring and radiator.
Bathroom
3.86m (12' 8") max x 1.85m (6' 1") max
Fitted with a modern white three piece suite comprising WC, hand basin and bath plus shower cubicle, two windows to the rear elevation, tiled flooring, partly tiled walls and chrome ladder style radiator.
Outside
The front of the property is approached via a gravelled driveway providing off road parking which leads to the integral garage with a lawned garden and a paved pathway leading to the front entrance door. To the rear of the property is a delightful enclosed garden mainly laid to lawn with raised flower beds created from old railway sleepers running along the boundary on two sides and a superb paved patio area.
Garage
5.38m (17' 8") x 2.72m (8' 11")
Integral single garage with roller door, lighting, electrics, wall mounted boiler and a door to the rear garden.
Property Location
Similar Properties
Detached house For Sale York Detached house For Sale YO43 York new homes for sale YO43 new homes for sale Flats for sale York Flats To Rent York Flats for sale YO43 Flats to Rent YO43 York estate agents YO43 estate agents



.png)











