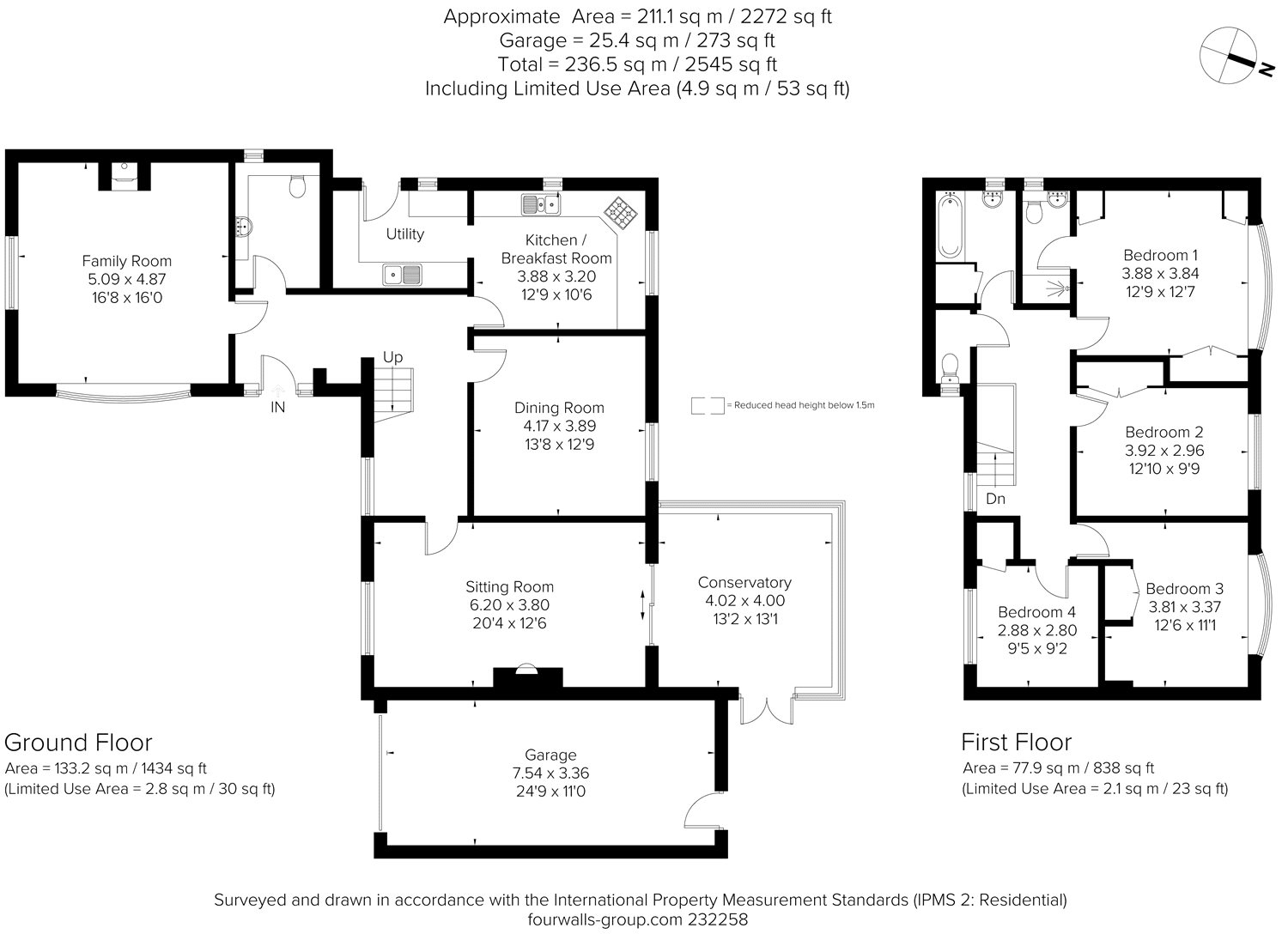4 Bedrooms Detached house for sale in The Rydes, Bodicote, Banbury, Oxfordshire OX15 | £ 550,000
Overview
| Price: | £ 550,000 |
|---|---|
| Contract type: | For Sale |
| Type: | Detached house |
| County: | Oxfordshire |
| Town: | Banbury |
| Postcode: | OX15 |
| Address: | The Rydes, Bodicote, Banbury, Oxfordshire OX15 |
| Bathrooms: | 2 |
| Bedrooms: | 4 |
Property Description
Situated to the south of Banbury and centrally positioned within this sought after residential area, a well presented and enlarged detached four bedroom family home. A sizeable entrance hall gives access to a cloakroom, a dual aspect sitting room with fireplace and access to the property's conservatory with views to the garden. In addition there is a family room which offers a light and bright entertainning area. The kitchen & breakfast room offers a range of eye and base level units, an electric hob with canopied hood above and double oven, in addition there is a sizeable dining room and separate utility room. To the first floor there are four bedrooms, the master benefitting an ensuite shower room, the majority of the bedrooms offer built in wardrobes, in addition there is a bathroom with separate WC.
Situation
Bodicote is one of the larger villages within the area and is located immediately south of Banbury. In the nearby market town of Banbury there is a comprehensive range of shopping and recreational facilities including the Castle Quay shopping centre, Gateway Shopping and Waitrose. Located conveniently to give access to Junction 11 of the M40, with Oxford (23 miles), Birmingham (43 miles) and London (78 miles). There are regular trains from Banbury to London Marylebone in under an hour (55 mins), Birmingham Snow Hill (55 mins) and Oxford City Centre in under 20 mins. Birmingham International airport is 42 miles away for UK, European and New York flights. Surrounding areas of interest include the Soho Farmhouse and the Cotswolds town of Chipping Norton approximately 15 minutes away, Stratford Upon Avon, Warwick, Leamington Spa and Oxford.
Outside
The property's front gardens are low lying and mostly lawn with an established hedge to the side. A driveway provides a good level of parking and access to the garage with an up and over door, light and power with a courtesy door to the rear. To the side there is gated access to a further sunterrace and bin storage area with access to the rear garden. Enclosed, the garden is lawn with perennial flower and shrub borders providing colour and interest throughout the seasons with two crab apple trees. A patio area gives a good area for entertainning with a small summer house to one side.
Entrance Hall
Cloakroom
Kitchen Breakfast Room
Sitting Room With Fireplace
Dining Room
Conservatory
Utility Room
Four Bedrooms
Ensuite Shower To Master
Bathroom With Separate WC
Garage & Driveway Parking
Front & Rear Gardens
Additional Information
Gas Central Heating and double glazed throughout.
Property Location
Similar Properties
Detached house For Sale Banbury Detached house For Sale OX15 Banbury new homes for sale OX15 new homes for sale Flats for sale Banbury Flats To Rent Banbury Flats for sale OX15 Flats to Rent OX15 Banbury estate agents OX15 estate agents



.jpeg)











