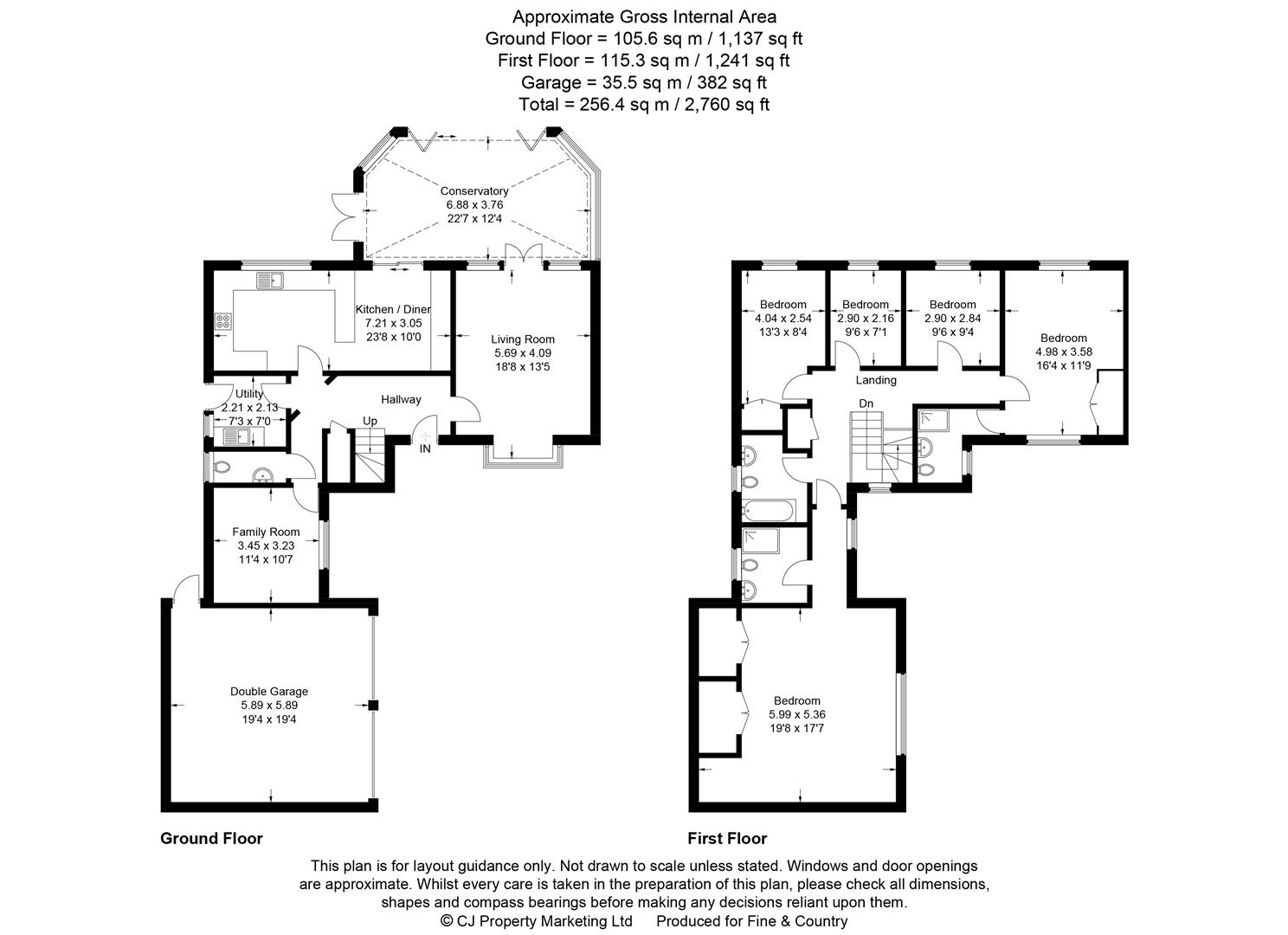5 Bedrooms Detached house for sale in The Ryding, Shenley Brook End, Milton Keynes MK5 | £ 635,000
Overview
| Price: | £ 635,000 |
|---|---|
| Contract type: | For Sale |
| Type: | Detached house |
| County: | Buckinghamshire |
| Town: | Milton Keynes |
| Postcode: | MK5 |
| Address: | The Ryding, Shenley Brook End, Milton Keynes MK5 |
| Bathrooms: | 3 |
| Bedrooms: | 5 |
Property Description
A large 5 bedroom detached family home with double garage located in the highly sought after Shenley Brook End area . This stunning home has accommodation in excess of 2,300 square ft of living space set on two floors comprising' large hall, cloakroom, lounge, kitchen/dining, family room, utility room and conservatory. On the first floor there is a spacious landing, 5 bedrooms and 3 bath/ shower rooms. To the exterior there are well kept gardens and extensive block paved parking and a double garage.
Ground Floor
The property is entered via a part glazed front door into the entrance hall. Stairs rising to the first floor landing with an understairs storage cupboard. Solid oak flooring. Access is given from the hallway to the lounge, kitchen/dining room, kitchen, utility room, family room and cloakroom.
The cloakroom has a white suite comprising low level w.C. And wash hand basin. Tiled walls to dado height. Tiled flooring. Obscure glazed window to rear aspect.
The lounge is a dual aspect room with a walk-in box bay window the front aspect and French doors opening to the conservatory. Stone fireplace with an inset gas flame fire.
The family room has a window to the front aspect.
The open-plan kitchen/dining area is fitted in an extensive range of units to wall and base levels with worksurfaces over and an inset sink/drainer. Range master cooker with an extractor hood over. Integrated dishwasher and wine fridge. Space and plumbing for an American style fridge/freezer. Tiled flooring with underfloor heating. Window to rear aspect. Sliding double glazed patio doors to conservatory.
The conservatory is brick base with a range of bi-folding doors opening onto the rear garden and French doors open onto a timber deck area.
The utility room has an inset circular sink and a range of base and eye level units with worksurfaces over. Space for washing machine and a further appliance. Wall mounted gas central heating boiler.
First Floor Landing
Window to front aspect. Cupboard housing hot water cylinder. Access to loft.
The split level master bedroom suite is located above the double garage and has two sets of built-in double wardrobes. Dorma window to front aspect. The en-suite comprises low level w.C., wash hand basin and a double shower cubicle. Obscure double glazed window to rear aspect. Tiled flooring. Complimentary tiling to walls.
The guest bedroom/bedroom two has a built-in wardrobe and windows to front and rear aspects. A door leads to the en-suite comprising low level w.C., wash hand basin and shower cubicle with part tiling to walls.
Bedrooms three, four and five are located to the rear of the property with the third bedroom benefiting from built-in double wardrobes.
The family bathroom has a suite comprising low level w.C., wash hand basin and panel bath with a hand-held shower attachment. Complimentary tiling. Obscure double glazed window to rear aspect. Tiled flooring.
Gardens & Garage
The front garden has a small area of lawn and a double width block paved driveway leading to an integral double garage with up and over electronically operated double doors, power and light connected. Gated side access leads to the rear garden which is laid to lawn with a paved patio area, timber deck area and planted borders.
Additional Information
The property has mains gas, mains drainage, electricity and water connected.
The local authority is Milton Keynes Council.
The Council Tax Band is Band F.
The kitchen and dining room were converted in to a large kitchen/dining space in 2016 and at which time was re-fitted and secondary heating by way of underfloor heating was added.
The gas boiler is located in the utility room and was replaced in 2014.
Location - Shenley Brook End
Shenley Brook End is situated to the South of the centre within the designated city boundary, having its own Local park, Local centre, Public house, First school and Cricket ground. An excellent range of further amenities are available in Central Milton Keynes including shopping centre, cinema, theatre and main line railway stations.
Disclaimer
Whilst we endeavour to make our sales particulars accurate and reliable, if there is any point which is of particular importance to you please contact the office and we will be pleased to verify the information for you. Do so, particularly if contemplating travelling some distance to view the property. The mention of any appliance and/or services to this property does not imply that they are in full and efficient working order, and their condition is unknown to us. Unless fixtures and fittings are specifically mentioned in these details, they are not included in the asking price. Some items may be available subject to negotiation with the Vendor.
Property Location
Similar Properties
Detached house For Sale Milton Keynes Detached house For Sale MK5 Milton Keynes new homes for sale MK5 new homes for sale Flats for sale Milton Keynes Flats To Rent Milton Keynes Flats for sale MK5 Flats to Rent MK5 Milton Keynes estate agents MK5 estate agents



.png)











