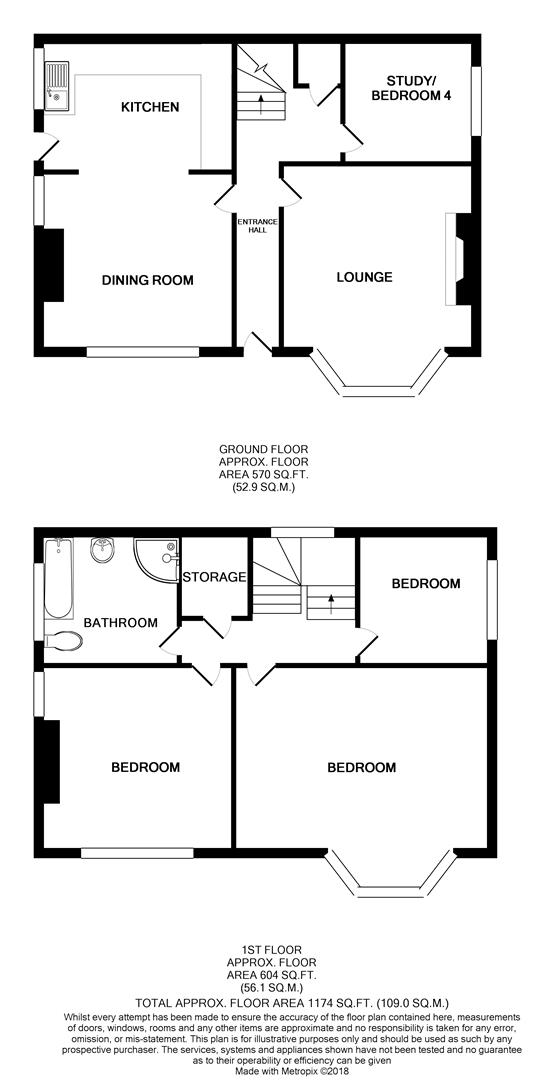3 Bedrooms Detached house for sale in The Sands, Long Clawson, Melton Mowbray LE14 | £ 275,000
Overview
| Price: | £ 275,000 |
|---|---|
| Contract type: | For Sale |
| Type: | Detached house |
| County: | Leicestershire |
| Town: | Melton Mowbray |
| Postcode: | LE14 |
| Address: | The Sands, Long Clawson, Melton Mowbray LE14 |
| Bathrooms: | 1 |
| Bedrooms: | 3 |
Property Description
Open day - Saturday 23rd March - call to register interest. This detached home sits within the heart of the village, benefiting from three/four bedrooms, three reception rooms and character throughout. The spacious accommodation comprises of an Entrance Hall, bay-fronted Lounge with log burner, Dining Room, Kitchen, Study/Bedroom Four, with stairs rising to Three Bedrooms and generous four-piece Family Bathroom. The property also benefits from UPVC double glazing, gas-fired central heating, off-road parking for a couple of vehicles and courtyard adjacent to the home. Viewing is highly advised to fully appreciate this home.
Entrance Hall
Accessed via the front door into the Entrance Hall, single radiator, under stair storage cupboard, doors off to the Lounge, Dining Room, Bedroom Four/Study and stairs rising to the first floor landing.
Lounge (3.81m x 3.68m (excl bay window) (12'6" x 12'1" (ex)
With a uPVC double glazed bay window to the front aspect, double radiator, a feature log burner with exposed brick surround, mantle and hearth.
Dining Room (3.84m x 3.53m (12'7" x 11'7"))
With uPVC double glazed windows to the front and side aspect, double radiator, exposed beams, smoke alarm fitted to the ceiling and archway leading through to the Kitchen.
Kitchen (3.78m x 2.54m (12'5" x 8'4"))
With a uPVC double glazed door and window to the side aspect, square edge work surfaces, wall and base units, sink and drainer with a high rise mixer tap, space for a Range cooker, space and plumbing for a washing machine, dishwasher and integrated fridge and freezer.
Study/Bedroom Four (2.62m x 2.49m (8'7" x 8'2"))
With a uPVC double glazed window to the side aspect and single radiator.
First Floor Landing
Stairs rising to the first floor with a uPVC double glazed window to the rear aspect, single radiator, smoke alarm fitted to the ceiling, loft hatch, cupboard housing the central heating boiler and doors off to the bedroom and bathroom accommodation.
Bedroom One (4.98m x 3.66m (excl bay window) (16'4" x 12'0" (ex)
With a uPVC double glazed bay window to the front aspect, single radiator and plenty of storage space tucked away behind a partition wall.
Bedroom Two (3.84m x 3.66m (12'7" x 12'0"))
With uPVC double glazed windows to the front and side aspects and single radiator.
Bedroom Three (2.62m x 2.54m (8'7" x 8'4"))
With a uPVC double glazed window to the side aspect and single radiator.
Family Bathroom (2.69m x 2.64m (8'10" x 8'8"))
With a uPVC double glazed obscure window to the side aspect, three quarter height heated towel rail, four piece contemporary white suite comprising a low flush WC, wash hand basin, bath and separate fully tiled shower cubicle and recessed spotlighting.
Outside To The Front & Side
There is a driveway providing off-road parking for two vehicles, steps up with gated access to a terrace courtyard area to the front and side of the property with dwarf brick wall and railings and log store.
Please Note:
There is no rear garden with this property only a courtyard area at the front and side.
Property Location
Similar Properties
Detached house For Sale Melton Mowbray Detached house For Sale LE14 Melton Mowbray new homes for sale LE14 new homes for sale Flats for sale Melton Mowbray Flats To Rent Melton Mowbray Flats for sale LE14 Flats to Rent LE14 Melton Mowbray estate agents LE14 estate agents



.png)


