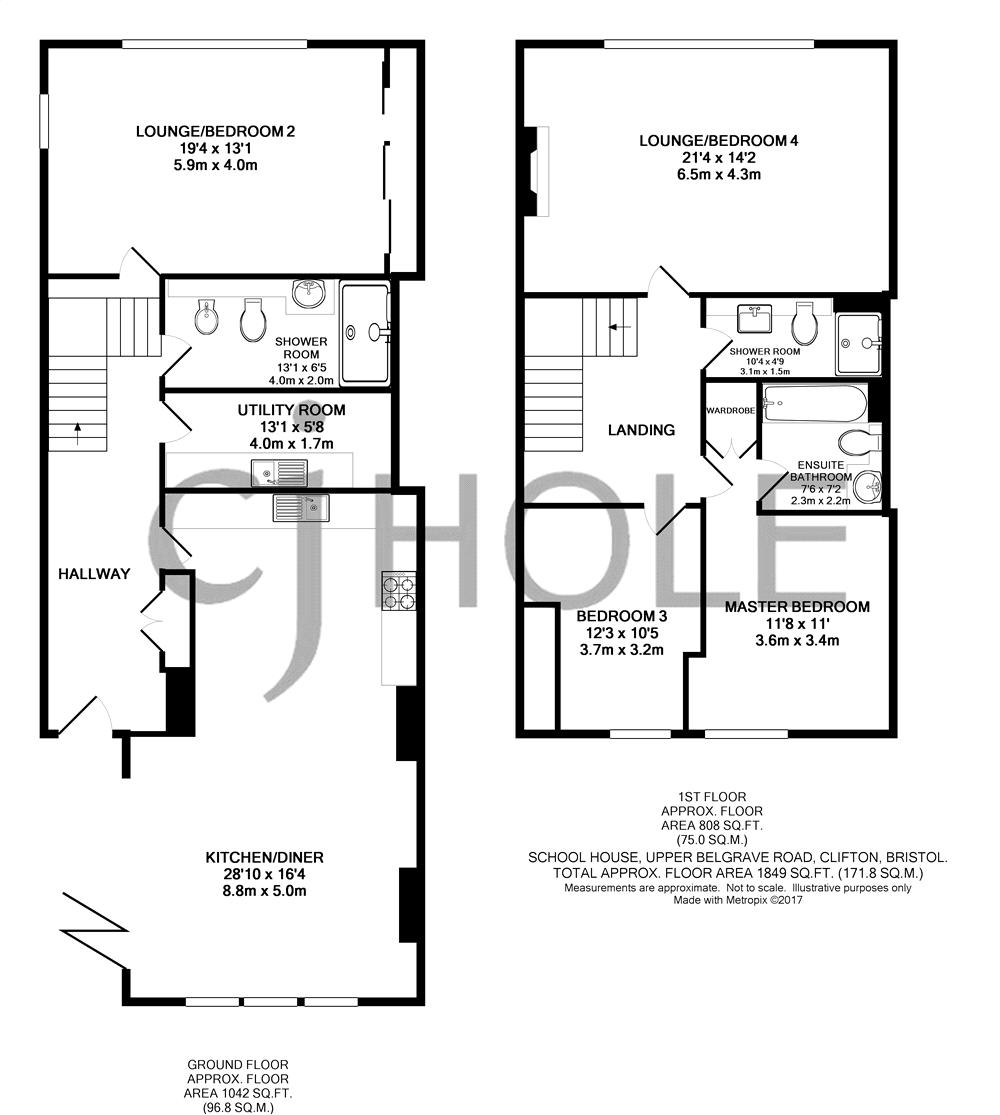4 Bedrooms Detached house for sale in The School House, Upper Belgrave Road, Clifton, Bristol BS8 | £ 899,000
Overview
| Price: | £ 899,000 |
|---|---|
| Contract type: | For Sale |
| Type: | Detached house |
| County: | Bristol |
| Town: | Bristol |
| Postcode: | BS8 |
| Address: | The School House, Upper Belgrave Road, Clifton, Bristol BS8 |
| Bathrooms: | 3 |
| Bedrooms: | 4 |
Property Description
An exceptional family home forming part of this converted Victorian School situated in the most convenient of locations.
Overlooking The Downs the house is just a short walk away from nearby cafes, restaurants, bars, mini markets, banks and the local Post Office. Very well connected with regular bus routes, rail service and road links into the city centre.
The spacious, well presented interior offers versatile accommodation with a splendid kitchen/dining room with doors opening out onto the sun terrace. Lounge/bedroom, shower room and utility room.
The first floor offers a magnificent reception room/bedroom with a beautiful arched window with views directly over The Downs, master bedroom with ensuite bathroom, fourth bedroom and shower room.
Externally there is a raised south west facing terrace, garage and an allocated parking space.
We strongly recommend an appointment to view this contemporary and stylish home.
Entrance Hall
Front door leads into the entrance hall, stairs rise to first floor accommodation, built in cupboard with double doors housing fuse box and gas fired heater supplying hot water and domestic heating systems, warm air wall mounted controls for under floor heating with digital display, telephone entry system, wooden flooring.
Kitchen/Dining Room
Dining Area - Double glazed windows to front elevation, tri fold doors leading onto the sw facing sun terrace.
Kitchen area – Range of wall and base units, inset gas hob, Bosch double ovens, integrated fridge/freezer, integrated Bosch dishwasher, sink and drainer with mixer tap, wooden worktops, glass splash backs, spotlights to ceiling, wall mounted digital heating controls.
Utility Room
Fitted units along one wall, sink unit, plumbing for washing machine, space for tumble dryer, tiled floor, wall mounted digital heating controls.
Shower Room
Double shower cubicle with mains shower, part tiled walls, wash hand basin set in a vanity unit with storage beneath, WC, bidet, tiled floor, fitted mirror, wall mounted heated towel rail, spotlights to ceiling.
Reception Room/Bedroom 2
Original window to rear elevation with direct views over The Downs, built in wardrobes with sliding doors, spotlights to ceiling, wall mounted digital heating controls.
Stairs Rise To The First Floor
Reception Room/Bedroom 4
Original floor to ceiling arched window to rear elevation with direct views over The Downs, vaulted ceiling, fire place with decorative bricks, panelling up to dado rail, wall mounted digital heating controls.
Shower Room
Double shower cubicle with mains shower, part tiled walls, wash hand basin, WC, tiled floor, fitted mirror, spotlights to ceiling, wall mopunted heated towel rail.
Master Bedroom
Original arched window to front elevation, vaulted ceiling, built in wardrobe, wall mounted digital heating controls, access to ensuite bathroom.
Ensuite
Bath with mains shower over and glass splash screen, wash hand basin set in vanity unit with storage beneath, WC, part tiled walls, tiled floor, fitted mirror, spot lights to ceiling, wall mounted heated towel rail.
Bedroom 3
Window to front elevation, built in wardrobes, vaulted ceiling, wall mounted digital heating controls.
Externally
Paved sw facing sun terrace, with plenty of space for table and chairs and bbq.
Parking
Space for one car. There is also a locked bike storage.
Garage
Up and over door.
Alarm
Wireless alarm system with remote controls.
Tenure
Share of freehold, with the remainder of a 999 year lease, commencing in 2016.
Management Company Charges
£200 a month.
Council Tax
Band E.
Potential Rental Income
£2,600 a month.
This Information Should Be Checked With Your Legal Adviser.
Property Location
Similar Properties
Detached house For Sale Bristol Detached house For Sale BS8 Bristol new homes for sale BS8 new homes for sale Flats for sale Bristol Flats To Rent Bristol Flats for sale BS8 Flats to Rent BS8 Bristol estate agents BS8 estate agents



.gif)











