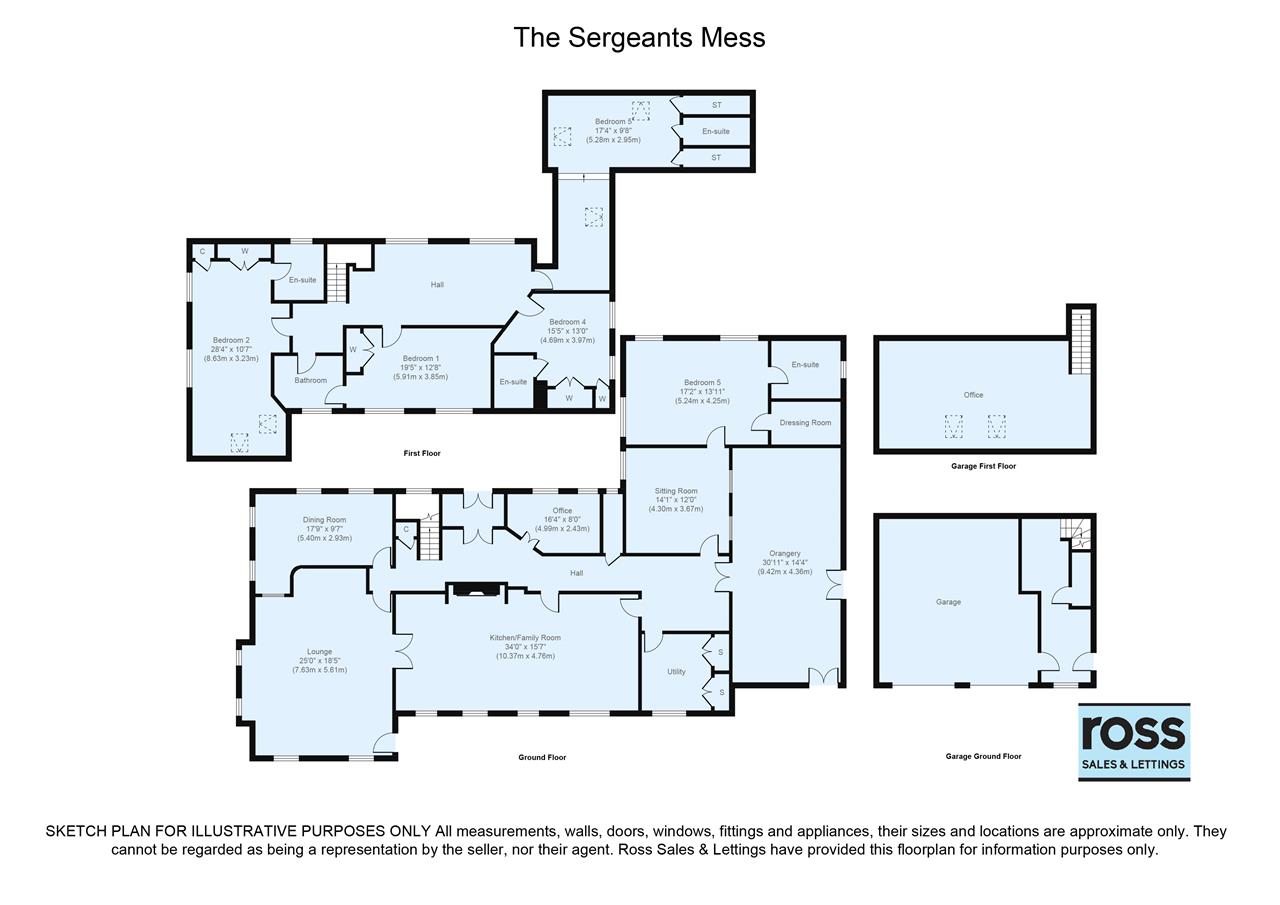5 Bedrooms Detached house for sale in The Sergeants Mess, Robertson Drive, Lanark ML11 | £ 695,000
Overview
| Price: | £ 695,000 |
|---|---|
| Contract type: | For Sale |
| Type: | Detached house |
| County: | South Lanarkshire |
| Town: | Lanark |
| Postcode: | ML11 |
| Address: | The Sergeants Mess, Robertson Drive, Lanark ML11 |
| Bathrooms: | 5 |
| Bedrooms: | 5 |
Property Description
The Sergeants Mess is a simply stunning detached home that exudes luxury throughout. Nestled within the former regimental buildings at Winston Barracks, positioned mid-way between Glasgow and Edinburgh in the bustling royal borough town of Lanark, the house is a few minutes’ drive from several quality golf courses, the Scottish Borders and the world heritage site of New Lanark, in short, the perfect combination of town and country living.
This substantial property is formed over two levels and extends to over 5500 square feet and was built in the late 1930s as part of the Winston Barracks and been transformed by a significant refurbishment and upgrading program in the last few years. The house itself complete with its sweeping rosemary tiled roof, imposing chimney stacks and bright red brick facing is a magnificent example of an “old english” style of property reminiscent of country mansions from a different time and place. Picturesquely set in three quarters of an acre of beautifully landscaped gardens, enclosed with a combination of walls, fencing and an imposing electric gate entry that completes the picture postcard image. Within the grounds and accessed from the extensive driveway is a superb double garage complete with its own kitchen and a staircase that leads to a converted attic space currently used as a fully functional office.
The internal transformation of the property has created an inspirational, functional five-bedroom executive home with impressive open plan public areas, individual bedroom suites, a stunning “orangery” and a wealth of original features. The accommodation is of exceptional proportions and is complimented with breathtaking individual interior design. An open Fireplace in the sitting room, wood burning stoves in the family room and bedroom lounge adds a coziness to these public areas.
The ground floor apartments are a mix of public, dining, sleeping and entertaining areas. The main living areas are completed with a stunning solid wood herringbone floor, solid oak doors and period ironmongery. The bedroom suite fitted with sumptuous carpets and the work areas and bathrooms complete with ‘Porcelanosa’ tiling and ‘Roca’ sanitary ware. The large kitchen is of an attractive cream shaker style with butcher block work-surfaces and granite surrounding the Belfast sink. It also benefits from a full array of integrated appliances with range-cooker set beneath a fully formed chimney-style hood with oak trim. A large utility room compliments the kitchen area and there is a complete bedroom suite on this level with sitting room complete with wood burning stove, bedroom, en-suite and walk in wardrobe. Access to the “orangery” is through the main hallway on the ground level which forms a wonderful additional public space which is fabulous for lively family gatherings, being all too handy for the integral wine cellar.
The upper apartments are completed with sumptuous fitted carpets, solid oak doors and period ironmongery, the bathrooms complete with ‘Porcelanosa’ tiling and ‘Roca’ sanitary ware. The large upper hallway providing a quiet area to relax and read and provides access to four large sized bedroom all of which benefit from ensuite bath rooms and built in wardrobes and storage spaces.
Lounge (7.63m (25' 0") x 5.61m (18' 5"))
Office (4.99m (16' 4") x 2.33m (7' 8"))
Dining Room (5.40m (17' 9") x 2.93m (9' 7"))
Kitchen / Family Room (10.37m (34' 0") x 4.78m (15' 8"))
Orangery (9.42m (30' 11") x 4.36m (14' 4"))
Master Bedroom Snug (4.30m (14' 1") x 3.67m (12' 0"))
Master Bedroom (5.42m (17' 9") x 4.28m (14' 1"))
Bedroom Two (5.91m (19' 5") x 3.85m (12' 8"))
Bedroom Three (6.63m (21' 9") x 3.23m (10' 7"))
Bedroom Four (4.59m (15' 1") x 3.97m (13' 0"))
Bedroom Five (5.28m (17' 4") x 2.95m (9' 8"))
Property Location
Similar Properties
Detached house For Sale Lanark Detached house For Sale ML11 Lanark new homes for sale ML11 new homes for sale Flats for sale Lanark Flats To Rent Lanark Flats for sale ML11 Flats to Rent ML11 Lanark estate agents ML11 estate agents



.png)











