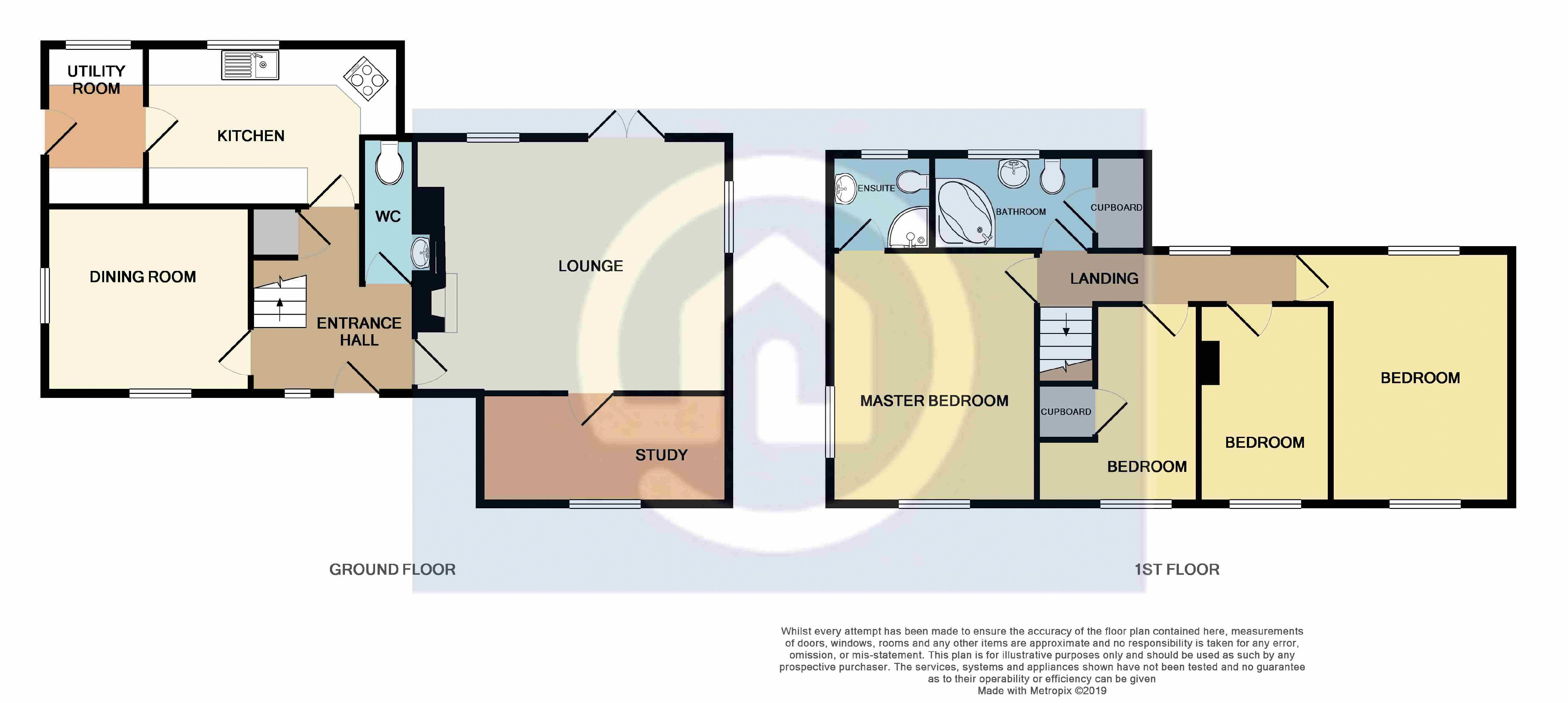4 Bedrooms Detached house for sale in The Spencers, Great Barford MK44 | £ 470,000
Overview
| Price: | £ 470,000 |
|---|---|
| Contract type: | For Sale |
| Type: | Detached house |
| County: | Bedfordshire |
| Town: | Bedford |
| Postcode: | MK44 |
| Address: | The Spencers, Great Barford MK44 |
| Bathrooms: | 3 |
| Bedrooms: | 4 |
Property Description
An impressive four bedroom detached family home situated towards the end of a pleasant cul-de-sac of similar properties within the popular riverside village of Great Barford. The property was constructed approximately 30 years ago in a small infill development of properties just situated off of the high street. The property is approached via a five bar gate leading to block paved drivewayand detached double garage. There is an entrance hall, cloakroom, lounge which flows onto the study ideal for someone working from home and there are also French doors onto the garden. There is a separate dining room along with a well stocked fitted kitchen that leads onto the utility room. On there first floor there are two large double bedrooms the master having a refitted en-suite along with two further good single single bedrooms and family bathroom. Outside there is a walled private rear garden which is fully enclosed and not overlooked. Viewing advised for this rarely available family home which also has the chain complete above.
Great Barford hosts a range of amenities including local shop which is open till 9pm in the evenings, there is a popular Chinese restaurant, two pubs with one The Anchor overlooking the Great River Ouse where you can enjoy countryside walks, parish church, village hall and playing fields There is good local schooling with a lower school and the popular Alban Academy within walking distance. There are convenient road links with the A1 being close by and A421 linking to Milton Keynes and the M1. For the commuter there are mainline stations at Sandy which is 5.5 miles away and Bedford 7.3 miles away with regular trains into Kings Cross and St.Pancras station.
Entrance
Entrance via door to hall, radiator, understairs cupboard, stairs to first floor, radiator, glazed window to front, coved ceiling.
Cloakroom
Low level WC, wash hand basin, radiator, coved ceiling, vinyl floor.
Lounge (15' 7'' x 14' 0'' (4.75m x 4.26m))
Dual aspect with windows to rear and side and French doors onto the garden, two radiators, feature electric fire with surround and hearth, coved ceiling
Study (10' 4'' x 7' 1'' (3.15m x 2.16m))
Glazed window to front, telephone point, radiator, coved ceiling, access to loft.
Dining Room (11' 4'' x 10' 6'' (3.45m x 3.20m))
Dual aspect with windows to front and side, radiator.
Kitchen (12' 9'' x 8' 9'' (3.88m x 2.66m))
Range of base and eye level units with roll top work surfaces over, integrated oven and hob with extractor over, space for under counter fridge unit and dishwasher, one and half bowl sink unit, spolights, coved ceiling, window to rear, vinyl floor, tiled splashbacks.
Utility Room (8' 9'' x 5' 6'' (2.66m x 1.68m))
Glazed door to side and window to rear, breakfast bar area, space and plumbing for washing machine, wall mounted gas boiler, single bowl sink unit, vinyl floor, tiled splashbacks.
First Floor Landing
Access to loft, window to rear, radiator.
Bedroom One (14' 1'' x 11' 5'' (4.29m x 3.48m))
Glazed window to front and side, radiator, coved ceiling.
En-Suite
Shower cubicle, vanity sink unit, low level WC, spotlights, coved ceiling, fully tiled, frosted glazed window to rear, heated towel rail.
Bedroom Two (11' 9'' x 9' 7'' to wardrobes (3.58m x 2.92m))
Glazed window to front and rear, radiator, coved ceiling, fitted wardrobes.
Bedroom Three (11' 0'' x 7' 2'' (3.35m x 2.18m))
Glazed window to front, radiator, coved ceiling.
Bedroom Four (11' 1'' x 5' 6'' (3.38m x 1.68m))
Glazed window to front, radiator, coved ceiling, bulk head cupboard.
Family Bathroom
Panel enclosed bath, pedestal wash hand basin, low level WC, airing cupboard, fully tiled, spotlights, radiator, frosted window to rear.
Front Garden
Access via five bar opening gate leading to expansive block paved driveway leading to detached double garage. Gated access to side, screened with conifers to front.
Rear Garden
Mature and private rear garden laid to lawn with established shrub and flower borders, walnut tree, fully enclosed with timber panel fencing.
Property Location
Similar Properties
Detached house For Sale Bedford Detached house For Sale MK44 Bedford new homes for sale MK44 new homes for sale Flats for sale Bedford Flats To Rent Bedford Flats for sale MK44 Flats to Rent MK44 Bedford estate agents MK44 estate agents



.png)










