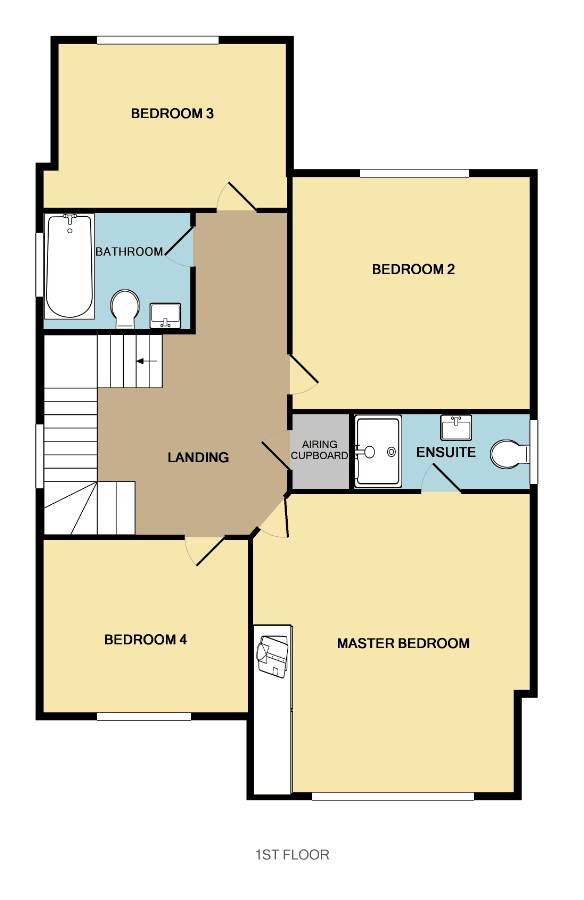4 Bedrooms Detached house for sale in The Spinnaker, St. Lawrence, Southminster CM0 | £ 325,000
Overview
| Price: | £ 325,000 |
|---|---|
| Contract type: | For Sale |
| Type: | Detached house |
| County: | Essex |
| Town: | Southminster |
| Postcode: | CM0 |
| Address: | The Spinnaker, St. Lawrence, Southminster CM0 |
| Bathrooms: | 3 |
| Bedrooms: | 4 |
Property Description
Property benefits from ground floor cloak room, large open plan kitchen diner with side and rear access from the property, spacious family living room, detached garage to rear with power and water, own drive way, good size rear garden with side access. To the first floor there are four bedrooms with master having En suite shower room, family bathroom, loft access and all decorated to a good standard.
Situated within the waterside village of St Lawrence Bay this sort after location offers picturesque coastal walks into the heart of the Dengie Peninsular where the "Blackwater estuary" meets the North Sea creating a beautiful village scenery, with a busy local community with an abundance of activities and amenities close by. This really offers a truly rural setting for a modern life style.
Description
Entrance Hallway
Stairs to first floor, radiator, under stair cupboard, wood effect flooring, door to Lounge, gf WC & Kitchen
Ground floor cloakroom
Obscured double glazed window to front aspect, low level WC, pedestal wash hand basin, radiator
Lounge
12' 5" x 18' 5" Double glazed window to front aspect, radiator, feature fireplace, carpeted flooring, double doors opening into kitchen diner
Kitchen/Dining Room
13' 9" x 21' 5" (L Shaped Open plan layout) Double glazed window to rear aspect overlooking garden, fitted kitchen with a range of base and eye level units rolled work surface with cupboards and drawers under, stainless steel sink with drainer and mixer taps. Built in double oven, Five Ring Gas hob with extractor fan above, integrated fridge/freezer and dishwasher. Part tiled walls, double glazed door to side aspect, dining area with double doors leading into the garden, radiator, tiled flooring.
Landing
Obscured double glazed window to side aspect, loft access, airing cupboard, spacious landing with doors to all rooms
Bedroom One (Master)
12' 8" x 12' 11" Double glazed window to front, radiator, mirror fronted built in wardrobe, door to en-suite
En-Suite Shower Room
Opaque double glazed window to side. Low level WC, pedestal wash hand basin, double width shower walk-in cubicle, part tiled walls, tiled flooring, extractor.
Bedroom Two
10' 7" x 10' 3" Double glazed window to rear aspect, radiator, carpeted flooring
Bedroom Three
7' 10" x 10' Double glazed window to rear aspect, radiator, carpeted flooring
Bedroom Four
7' 5" x 8' 10" Double glazed window to front aspect, radiator, carpeted flooring, Currently used as office space
Family Bathroom
Obscured double glazed window to side, bath with mixer taps and shower attachment over glass shower screen, low level WC, pedestal wash hand basin, part tiled walls, tiled flooring, extractor fan, radiator
Exterior
To the side of the property there is a driveway leading up to garage offering off street parking as well as space available to front of property. The detached garage is fitted with power and water, with storage above head height, door to garden and up and over door to front. The rear garden commences with a patio from dinning room rest being mainly laid to lawn with a decked seating area to rear of garden and side access to front of property.
EPC band: C
Property Location
Similar Properties
Detached house For Sale Southminster Detached house For Sale CM0 Southminster new homes for sale CM0 new homes for sale Flats for sale Southminster Flats To Rent Southminster Flats for sale CM0 Flats to Rent CM0 Southminster estate agents CM0 estate agents



.png)



