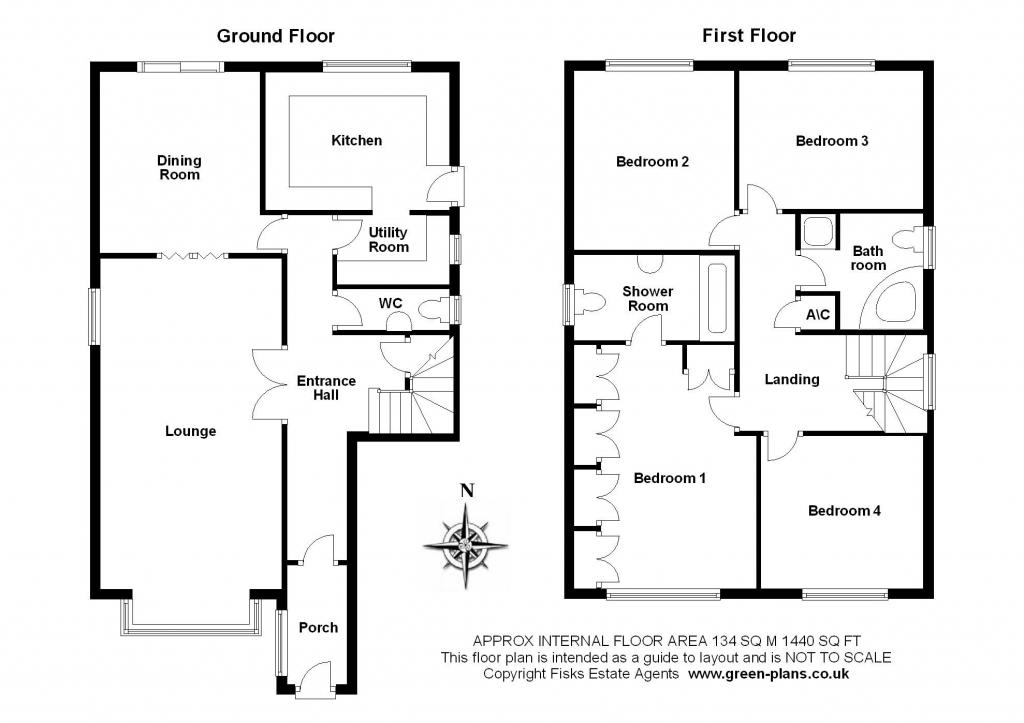4 Bedrooms Detached house for sale in The Spinnakers, Benfleet SS7 | £ 495,000
Overview
| Price: | £ 495,000 |
|---|---|
| Contract type: | For Sale |
| Type: | Detached house |
| County: | Essex |
| Town: | Benfleet |
| Postcode: | SS7 |
| Address: | The Spinnakers, Benfleet SS7 |
| Bathrooms: | 0 |
| Bedrooms: | 4 |
Property Description
Williams & donovan are delighted to offer for sale this four bedroom detached house, situated within short walking distance of the ofsted outstanding Appleton School and easy reach of Tarpots shopping facilities, local primary school and major routes.
This property is offered for sale with no onward chain and benefits from having two reception rooms; utility; ground floor cloakroom; ensuite to bedroom one and a garage.
Accommodation comprises:
Entrance via uPVC lead light double glazed front door to:
Porch 8' x 3' 8" (2.44m x 1.12m) Obscure uPVC double glazed lead light window to side aspect. Obscure wooden glazed door to:
Reception hall 22' 9" x 3' 10" max (6.93m x 1.17m) Coved ceiling. Stairs to first floor accommodation. Under stairs storage cupboard. Radiator. Laminate wood effect floor. Doors to:
Lounge 21' 10" x 12' 2" (6.65m x 3.71m) Coved ceiling. UPVC double glazed lead light bay window to front aspect. Obscure uPVC double glazed window to side. Radiator. Feature fire place with gas fire insert. Laminate wood effect floor. Glazed French style doors to:
Dining room 11' 10" x 10' 4" (3.61m x 3.15m) Coved ceiling. UPVC double glazed patio doors to rear providing access to and overlooking rear garden. Radiator. Laminate wood effect floor.
Kitchen 12' 1" x 9' (3.68m x 2.74m) UPVC double glazed window to rear aspect. Obscure uPVC double glazed door to side. Range of wall and base level units. Roll edged working surfaces. Tiled splash backs. Inset one and a half bowl sink with chrome mixer tap. Integrated electric hob and two ring gas hob with extractor hood over. Built in twin electric oven. Space and plumbing for washing machine and dishwasher. Chrome heated ladder style towel rail. Tiled floor.
Utility room 7' 3" x 4' 6" (2.21m x 1.37m) Obscure uPVC double glazed window to side aspect. Wall and base level units. Roll edged working surfaces. Inset stainless steel sink with chrome mixer taps. Space for tumble drier. Space for under counter fridge. Tiled floor.
Ground floor cloakroom Coved ceiling. Obscure uPVC double glazed window to side aspect. Two piece white suite comprising close coupled w/c and vanity mounted wash hand basin with chrome mixer tap. Radiator. Laminate wood effect floor.
First floor landing Coved ceiling. Loft access hatch. Obscure uPVC double glazed window to side aspect. Airing cupboard. Doors to:
Bedroom one 16' x 10' 6" (4.88m x 3.2m) Coved ceiling. UPVC double glazed window to front. Range of built in wardrobes. Radiator.
Ensuite 10' 7" x 5' 7" (3.23m x 1.7m) Skimmed ceiling. Spotlight insets. Obscure uPVC double glazed window to side aspect. Three piece white suite comprising enclosed dual flush w/c, vanity mounted wash hand basin with chrome mixer tap and tiled splash back and storage cupboards around, and double shower cubicle. Chrome heated ladder style towel rail. Tiled floor.
Bedroom two 12' x 10' 6" (3.66m x 3.2m) Coved ceiling. UPVC double glazed window to rear aspect. Radiator.
Bedroom three 12' x 8' 10" (3.66m x 2.69m) Coved ceiling. UPVC double glazed window to side aspect. Radiator.
Bedroom four 10' 9" x 10' 1" (3.28m x 3.07m) Coved ceiling. UPVC double glazed window to front aspect. Radiator.
Family bathroom 8' x 7' 7" max (2.44m x 2.31m) Skimmed ceiling. Spotlight insets. Obscure uPVC double glazed window to side aspect. Three piece white suite comprising dual flush close coupled w/c, vanity mounted wash hand basin with chrome mixer tap and p-shaped panelled bath with rainmaker shower over and chrome mixer tap. Part tiled walls. Chrome heated ladder style towel rail. Tiled floor.
Outside of property: To the front of the property, a large block paved driveway provides off street parking for numerous vehicles and access to garage with roller shutter door. Various shrub flower beds. Retaining brick wall. Side access gate.
The rear garden measures approx. 40' and commences with raised decking area with balustrade. The remainder is mostly laid to lawn with pathways to crazy paved patio area at rear. Shed to remain. Outside tap. Exterior lighting. Fencing to all boundaries.
Property Location
Similar Properties
Detached house For Sale Benfleet Detached house For Sale SS7 Benfleet new homes for sale SS7 new homes for sale Flats for sale Benfleet Flats To Rent Benfleet Flats for sale SS7 Flats to Rent SS7 Benfleet estate agents SS7 estate agents



.png)










