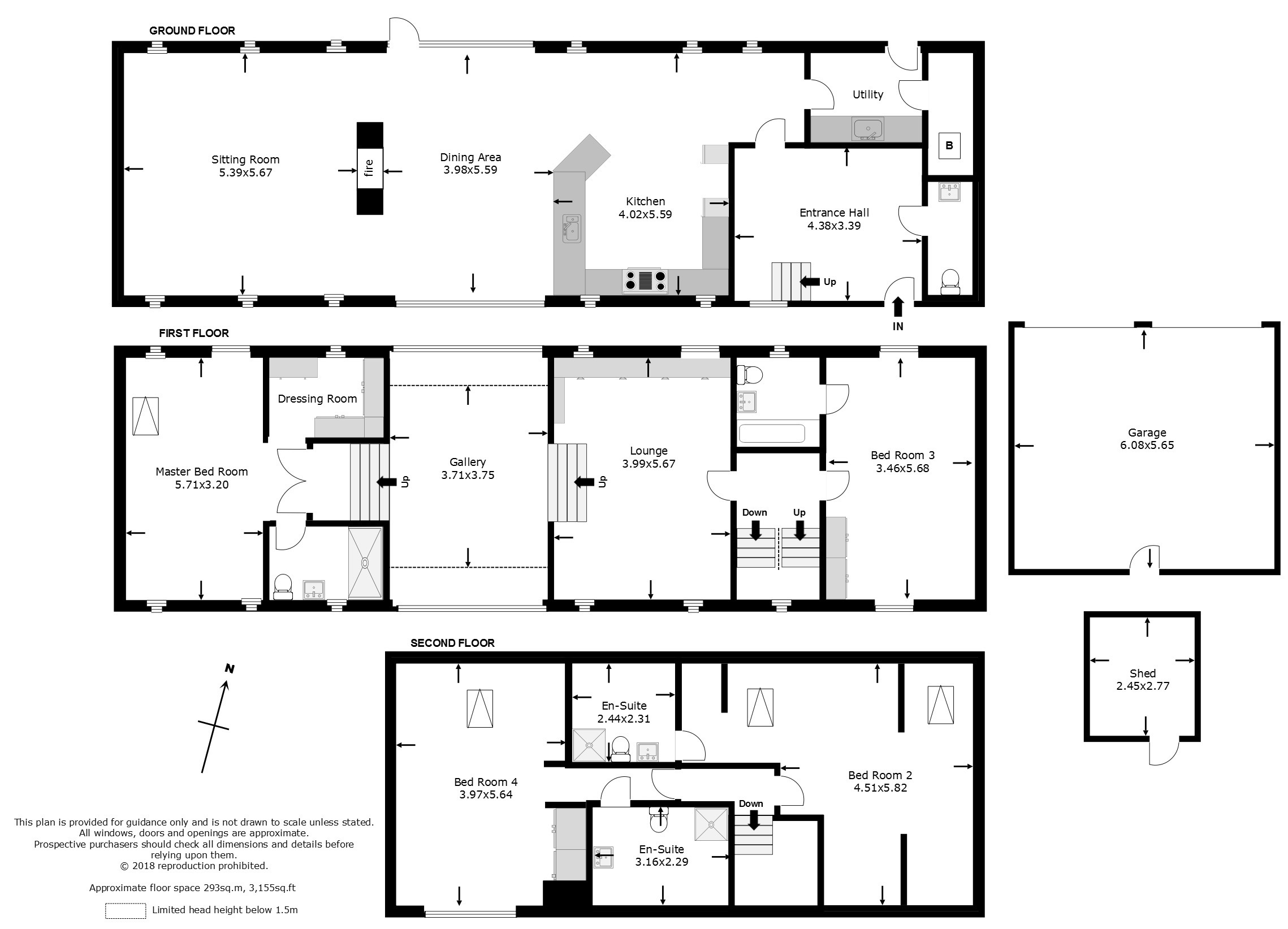4 Bedrooms Detached house for sale in The Stable House, Ivy Lodge Lane, Letwell, Worksop, Nottinghamshire S81 | £ 750,000
Overview
| Price: | £ 750,000 |
|---|---|
| Contract type: | For Sale |
| Type: | Detached house |
| County: | Nottinghamshire |
| Town: | Worksop |
| Postcode: | S81 |
| Address: | The Stable House, Ivy Lodge Lane, Letwell, Worksop, Nottinghamshire S81 |
| Bathrooms: | 4 |
| Bedrooms: | 4 |
Property Description
The property occupies a tranquil setting, situated within an exclusive development surrounded by open countryside. Internally the property offers spacious living accommodation set over three floors. To the ground floor is a fantastic open plan kitchen, dining and living area with
floor to ceiling arched windows to both the front and rear elevations.
To the first floor is a sitting area/study along with a beautiful galleried landing. There are four generous double bedrooms all with en-suites.
Accommodation to the ground floor, which has under floor heating throughout;
Entrance hall
With wooden flooring, fitted shelving and an under stairs storage cupboard.
Cloakroom
Fitted with a two piece suite to include a WC and a wash hand basin. There is tiling to the floor and half wall level.
Utility room
With a comprehensive range of wall and base units having granite work surfaces incorporating a sink. There is space and plumbing for a washing machine and tumble dryer. A door gives access to the rear garden.
Boiler room
Open planning living accommodation which provides a fantastic space in which to cook, eat, relax and entertain.
Kitchen
Fitted with a comprehensive range of contemporary, high glass wall and base units all with granite work surfaces. Incorporated within the kitchen is sink and drainer, dishwasher, Range cooker with a four ring electric hob, griddle plate and extractor fan above along with an American style fridge and freezer.
Dining and sitting areas
Having wooden flooring, a central fireplace with an open, living flame fire bowel set on a granite plinth, high ceilings and floor to ceiling length arched windows and doors to both the front and rear elevations giving fantastic views over the stone walled garden to the rear and the central, landscaped courtyard to the front.
To the first floor;
Landing
First floor sitting room and galleried landing area
A wonderfully light and open sitting area with fitted storage cupboards and shelving along with windows to both the front and rear elevations.
A galleried landing with glass balustrading links the sitting area to the master bedroom suite.
Master bedroom
A large double bedroom having a vaulted beamed ceiling, windows to the front and rear elevations along with Velux windows to the ceiling.
En-suite
Fitted with a three piece suite to include a large walk in shower, WC and a wash hand basin. There is also a vaulted beamed ceiling, tiling to the floor and a frosted window to the front elevation.
Dressing room
Fitted with a comprehensive range wardrobes and drawers. There is a vaulted beamed ceiling along with a window to the rear elevation.
Bedroom three
A spacious double bedroom benefitting from a high ceiling, windows to the front and rear elevations along with fitted wardrobes.
En-suite
Having a three piece suite to include a bath with a shower above, WC and a wash hand basin. The bathroom has a high ceiling, tiling to the floor and a window to the rear elevation.
To the second floor
Landing
Bedroom two
A double bedroom having a vaulted ceiling with exposed King Post trusses and Velux windows.
En-suite
Fitted with a three piece suite to include a shower, WC and a wash hand basin. There is a vaulted ceiling along with tiling to the floor.
Bedroom four
A double bedroom having a vaulted beamed ceiling, arched windows to the front elevation, Velux window to the roof and fitted wardrobes.
En-suite
Fitted with a three piece suite to include a shower, WC and a wash hand basin. There is a vaulted beamed ceiling along with tiling to the floor.
Outside
The property is approached via sweeping tarmac driveway which leads to The Stable House’s private block paved parking area and double garage. The Garage has two electric up and over doors, power and lighting connected along with a pedestrian door opening to the garden. Gates open into the stone walled garden which is laid to lawn incorporating a paved pathway and patio area. To the end of the garden is a garden store which also has power and lighting connected. The property furthermore benefits from allocated visitor parking.
To the front of the property is a beautiful landscaped, shared central courtyard with box hedging and a central feature sculpture.
Location
The Stable House is located within an exclusive development positioned off the B6463 and is ideal for commuting from the major towns and cities of South Yorkshire ie; Doncaster, Rotherham, Sheffield and Leeds. There is excellent access to the motorway network, Doncaster Sheffield International airport at Finningley and the charming market towns of Tickhill and Bawtry.
Tenure
We are given to understand that the property is freehold.
Services
Mains water and electricity are believed to be connected to the property. Drainage is to a shared septic tank and central heating is provided by a ground source heat pump. The
property is independently alarmed and the development has CCTV. There is a management company to which an annual charge is payable.
Rating assessment
We are advised by the Metropolitan Borough of Rotherham that The Stable House is in Rating Band G.
Property Location
Similar Properties
Detached house For Sale Worksop Detached house For Sale S81 Worksop new homes for sale S81 new homes for sale Flats for sale Worksop Flats To Rent Worksop Flats for sale S81 Flats to Rent S81 Worksop estate agents S81 estate agents



.png)










