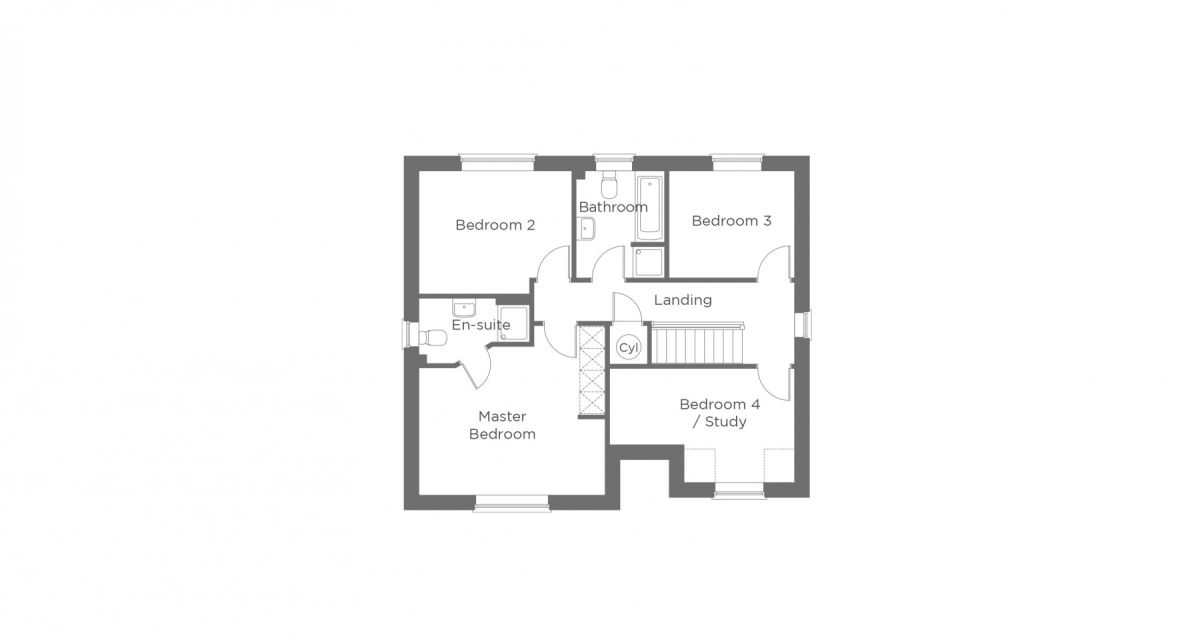4 Bedrooms Detached house for sale in The Stratford Brook Meadow, Loggerheads, Market Drayton TF9 | £ 349,995
Overview
| Price: | £ 349,995 |
|---|---|
| Contract type: | For Sale |
| Type: | Detached house |
| County: | Shropshire |
| Town: | Market Drayton |
| Postcode: | TF9 |
| Address: | The Stratford Brook Meadow, Loggerheads, Market Drayton TF9 |
| Bathrooms: | 2 |
| Bedrooms: | 4 |
Property Description
The Stratford is a spacious family home with a striking exterior that would appeal to many prospective buyers. Inside, the ground floor features separate lounge and dining rooms at the front of the property and to the rear, there is a modern open-plan kitchen/family room, together with a separate utility room. Upstairs, there s a family bathroom and 4 generously sized bedrooms, one of which could also be used as a study. The master bedroom benefits from an en-suite.
External lighting to front
TV point to lounge / Family Room
TV point to master bedroom, bedroom 2 and study/bedroom+
White sockets and switches throughout
Telephone point to hall or lounge and study
Shaver socket to en-suite
Recessed chrome spotlights to kitchen, bathroom, dressing area, en-suite and shower room**
** Where space allows
White painted interior doors with chrome furniture
Wardrobes to master bedroom
Magnolia finish to walls
Smooth finish to walls and ceilings
Entrance Hall
Lounge (3.43m x 5.54m)
Open Plan Kitchen Diner Family Room (3.53m x 7.14m)
4 ring gas hob in stainless steel
Built in microwave
Built in double electric oven
Stainless steel extractor hood***
Choice of modern quality fitted kitchen*
Soft close kitchen cupboards
Plumbing for washing machine
Stainless steel 1 1/2 bowl sink with chrome taps
Pelmet lighting
Integrated 50/50 fridge freezer
Utility Room (1.68m x 1.91m)
Dining Room (2.90m x 4.24m)
Cloakroom / WC (0.89m x 1.91m)
Landing
Master Bedroom (4.04m x 4.42m)
En-Suite Shower Room (1.55m x 2.64m)
Bedroom 2 (2.92m x 3.63m)
Bedroom 3 (2.54m x 2.97m)
Bedroom 4 (2.72m x 4.39m)
Family Bathroom (2.11m x 2.54m)
Towel rail to en-suite and bathroom+
Contemporary white bathroom suites with chrome taps
Shower over bath+
Choice of wall tiling to bathroom and en-suite /shower rooms*
Thermostatically controlled shower and low profile shower tray in en-suite and shower room+
Outside
Important note to purchasers:
We endeavour to make our sales particulars accurate and reliable, however, they do not constitute or form part of an offer or any contract and none is to be relied upon as statements of representation or fact. Any services, systems and appliances listed in this specification have not been tested by us and no guarantee as to their operating ability or efficiency is given. All measurements have been taken as a guide to prospective buyers only, and are not precise. Please be advised that some of the particulars may be awaiting vendor approval. If you require clarification or further information on any points, please contact us, especially if you are traveling some distance to view. Fixtures and fittings other than those mentioned are to be agreed with the seller.
/8
Property Location
Similar Properties
Detached house For Sale Market Drayton Detached house For Sale TF9 Market Drayton new homes for sale TF9 new homes for sale Flats for sale Market Drayton Flats To Rent Market Drayton Flats for sale TF9 Flats to Rent TF9 Market Drayton estate agents TF9 estate agents



.png)











