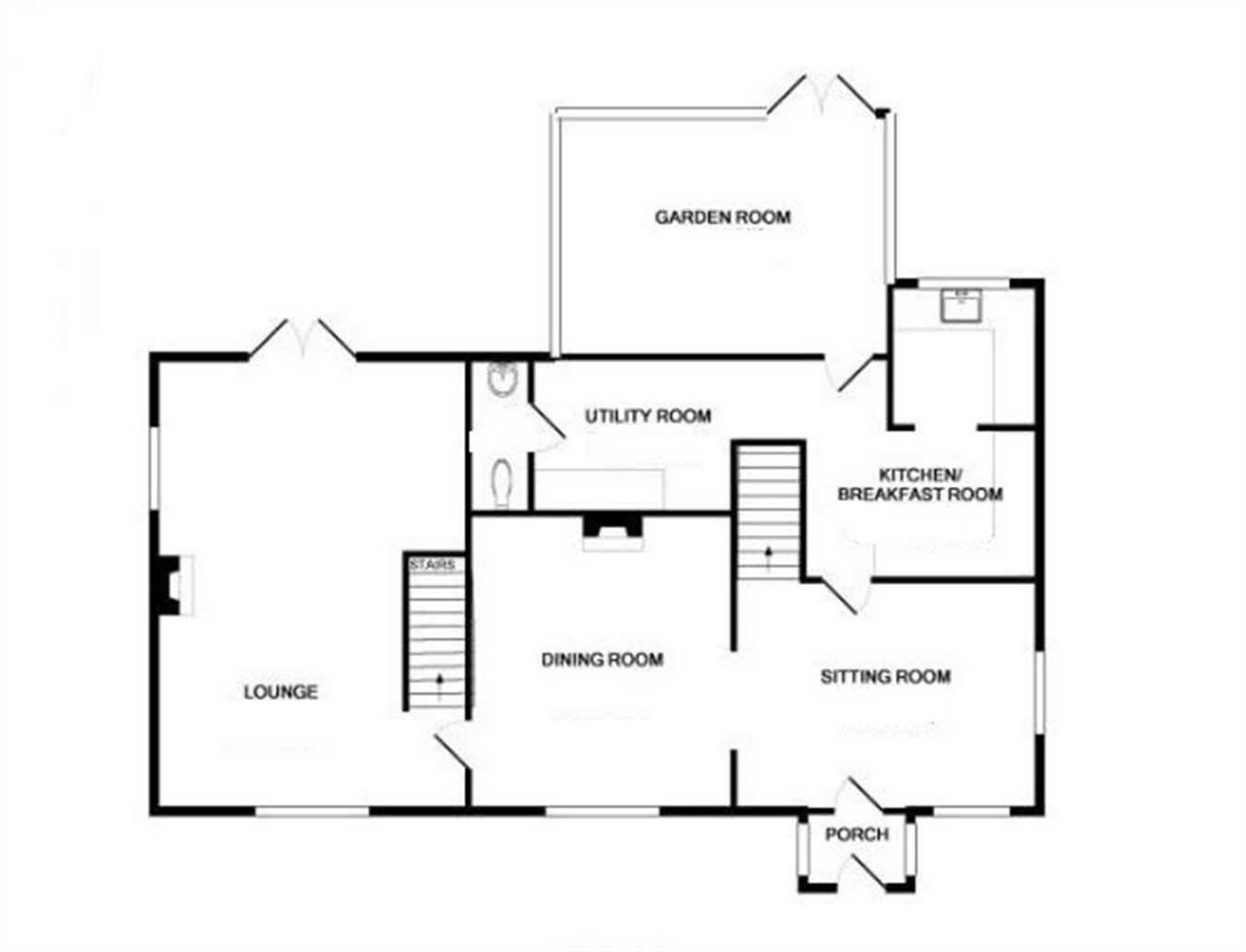5 Bedrooms Detached house for sale in The Street, Bradwell, Essex CM77 | £ 675,000
Overview
| Price: | £ 675,000 |
|---|---|
| Contract type: | For Sale |
| Type: | Detached house |
| County: | Essex |
| Town: | Braintree |
| Postcode: | CM77 |
| Address: | The Street, Bradwell, Essex CM77 |
| Bathrooms: | 0 |
| Bedrooms: | 5 |
Property Description
Key features:
- Character Five Bedroom Detached House
- Wide Road Frontage of approx 100ft
- Large Plot of Just Under 0.4 acre
- Four Reception Rooms
- Kitchen and Utility Room
- Cloakroom
- Spacious Family Bathroom
- Separate Shower Room
- Range of outbuildings
- EPC Band E
Full description:
An impressive five bedroom detached period house standing on a plot of land extending to just under 0.4 acre (stls). The property features great charm and character and enjoys a road frontage of 100 feet. The property is located in the popular village of Bradwell and in brief the accommodation comprises: Entrance porch, four reception rooms, kitchen/breakfast room, utility room, cloakroom, to the first floor master bedroom, spacious bathroom and separate shower room. Externally there are a range of outbuildings which include a summer house with kitchenette, games room, two storage sheds, brick garage with ample off street parking.
Entrance Porch
Entrance door opens to entrance porch which gives access to the:
Sitting Room
14' 9" x 9' 7" (4.50m x 2.92m) D/G window to front, D/G window to side. Exposed French oak wood flooring throughout and gives access to both kitchen and dining room, fireplace recess, staircase to first floor. Radiator.
Dining Room
14' 3" x 12' 10" (4.34m x 3.91m) D/G window to front. Exposed beams to walls and ceiling, brick fireplace with log burning stove, access for the dining room to the:
Lounge
21' 10" x 15' 2" (6.65m x 4.62m) D/G French doors to rear garden. An impressive large feature fireplace with another log burning stove with brick surround and oak over mantle, second staircase to first floor, flagstone floor.
Kitchen
10' 11" x 9' plus 7' 10" x 7' 1"(3.33m x 2.74m plus 2.39m x 2.16m) L shaped in size. Skylight window with sloping roof. Fitted with a range of cream coloured base units with drawers and cupboards, matching eye level wall cabinets, solid oak work surfaces, butler sink unit, space for dishwasher, inset spotlights to ceiling. Access to:
Utility Room
9' 2" x 7' 1" (2.79m x 2.16m) Spaces for washing machine, tumble dryer and fridge freezer, stable door to garden room, oil fired boiler. Door to:
Ground Floor Cloakroom
WC, wash hand basin, tiling to floor. Radiator.
Garden Room
15' 1" x 11' 1" (4.60m x 3.38m) D/G windows and doors overlooking rear garden. Tiled floor. Radiator.
Landing
Bedroom One
14' 4" x 12' 8" (4.37m x 3.86m) D/G window to front. Loft access, picture rail, built in wardrobes to one wall, exposed studwork to one wall. Radiator.
Bedroom Two
14' 7" x 9' 6" (4.44m x 2.90m) D/G window to front. Facing brick fireplace with chimney breast. Radiator.
Bedroom Three
11' 7" x 11' 3" (3.53m x 3.43m) D/G window to front. Wardrobe cupboard. Radiator.
Bedroom Four
10' 4" x 8' 1" (3.15m x 2.46m) D/G window to side. Radiator.
Bedroom/Office
8' 5" x 8' 4" (2.57m x 2.54m) D/G window to rear. Radiator.
Family Bathroom
9' x 5' 5" (2.74m x 1.65m) Attractively fitted with a tiled panel bath and rainforest shower unit to one end, WC, wash hand basin, inset spotlights to ceiling, shaver point, airing cupboard and tank, part tiled walls. Towel rail and radiator.
Shower Room
7' 1" x 6' 7" (2.16m x 2.01m) D/G window to rear. Corner tiled shower cubicle with rainforest shower, WC, wash hand basin, tiling to floor, part tiled walls. Radiator.
Exterior
The garden commences with a patio area with a raised pond and pergola over, there are extensive lawns with established trees and shrubs and the garden is enclosed by wood panel fencing. There are a variety of outbuildings which include a summer house 16' 9" x 12' 2" maximum overall and is sub divided with kitchenette area. There is also a games room which measures 16' 2" x 13' 10" which is located behind the brick built garage. Two storage sheds and greenhouse. Dog kennel. There is also a large brick built garage which is approached from a pea shingle drive providing off street parking for a number of vehicles. Further down the garden there is a most pleasant decking area which provides a delightful seating area affording an impressive aspect across the gardens.
The property is situated on the road between Marks Tey and Braintree in the village of Bradwell. Bradwell is a semi-rural village situated between the towns of Braintree and Coggeshall, yet a short walk from the main road takes you through the comparative peace and quiet of The Street, past the village green and on to Church Road which leads you through countryside and farmland to the parish Church of Holy Trinity. There is a convenient and direct bus route to Braintree, and well as Chelmsford and Colchester which provides access to the Grammar schools, with an addition of a shuttle bus to Stansted Airport. The village of Stisted is located approximately 2 miles away noted for it's primary school with exceptional Ofsted reports. The nearby town of Coggeshall offers a range of amenities and from here Kelvedon mainline railway station is approximately 5.4 miles by road.
Braintree Station 3.2 Miles
Kelvedon Station 5.3 Miles
A12 5.6 Miles
Braintree District Council
Property Location
Similar Properties
Detached house For Sale Braintree Detached house For Sale CM77 Braintree new homes for sale CM77 new homes for sale Flats for sale Braintree Flats To Rent Braintree Flats for sale CM77 Flats to Rent CM77 Braintree estate agents CM77 estate agents



.png)










