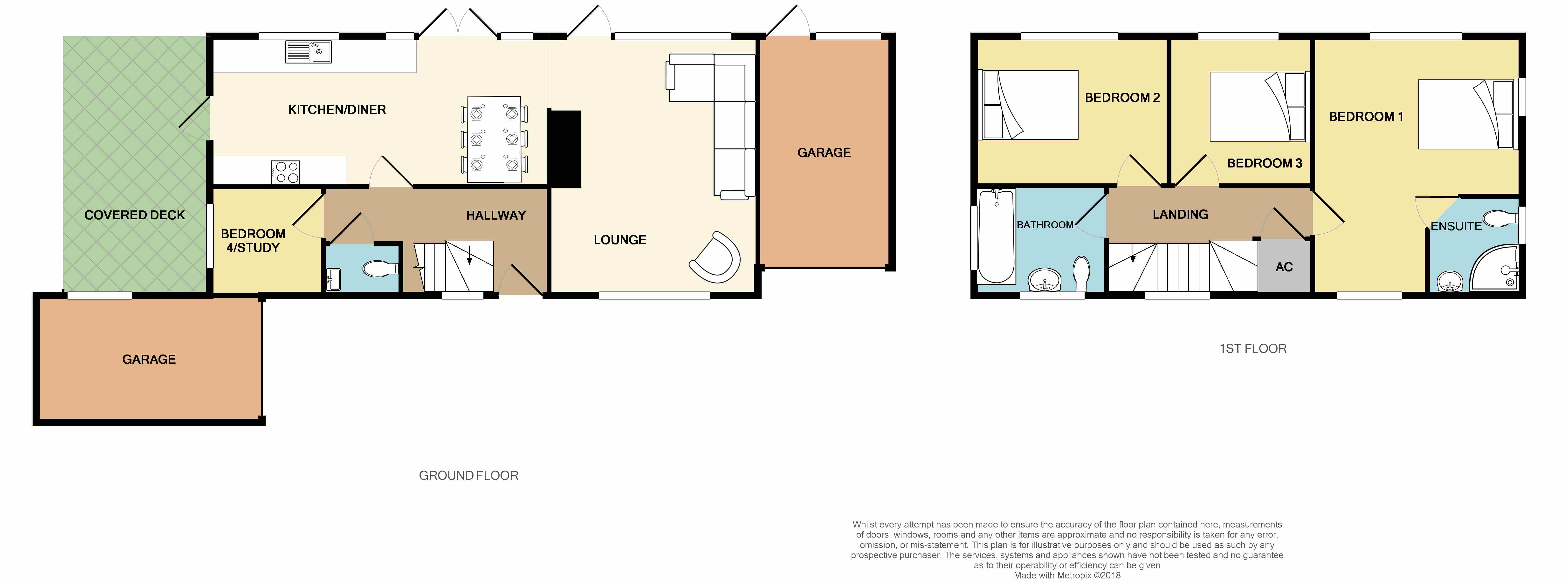4 Bedrooms Detached house for sale in The Street, Cressing, Braintree CM77 | £ 475,000
Overview
| Price: | £ 475,000 |
|---|---|
| Contract type: | For Sale |
| Type: | Detached house |
| County: | Essex |
| Town: | Braintree |
| Postcode: | CM77 |
| Address: | The Street, Cressing, Braintree CM77 |
| Bathrooms: | 2 |
| Bedrooms: | 4 |
Property Description
Please quote reference 2042669 when enquiring about this property.
Guide price £475,000 to £500,000
This home has undergone a huge transformation in the last four years, with a complete remodelling of the entrance and stairs and the installation of modern high end kitchen and bathrooms. The property has many desirable finishes and features that include, granite worktops in the kitchen, electric remote garage door, external wall mounted timed patio heaters and much more. The situation of the property is one of its biggest assets, being located down a private road with a large garden backing on to farmland. It is very evident through out this family home just how much thought has gone in to creating a crisp modern and very current finish. There is a bright lounge with windows at front and rear flooding it with light, this room opens up to the open plan kitchen diner which has two access points to the garden at both the rear and side. There is a second reception room which looks out over the garden, currently set up as a study but would make for an equally impressive fourth bedroom. A modern entrance hall and WC complete the ground floor. To the first floor are three well proportioned double bedrooms with the master having its own en-suite shower room and the other two having use of a well appointed family bathroom. To the front of the property two driveways that each lead up to separate garages, both have power and light. The gardens are generous and run to the rear and side of the property. Mainly being laid to lawn with mature tree lined boundaries, with many features such as hard standing for a hot tub, a covered deck with gazebo over and a barbecue area. There are neighbouring gardens at the sides and open farmland at the very rear.
Lounge
16' 10" x 11' 11" (5.13m x 3.63m) Double glazed windows to front and rear, double glazed door giving access to rear garden. Smooth ceiling, TV point, phone point. Preparation for wall mounted television, recessed storage below TV for game consuls and satellite boxes. Opening to kitchen diner.
Kitchen/diner
22' 2" x 9' 10" (6.76m x 3m) Double glazed door to side, double glazed French doors to rear flanked by double glazed windows. Integrated double oven and dishwasher. Space for washing machine and fridge freezer. Granite work tops. Smooth ceiling with inset lighting. A range of eye and base level units.
Hallway
Double glazed window to front, multi locking sealed unit front door. Switch for automated operation of electric garage door. Laminate flooring, storage cupboard. Stairs to first floor.
WC
Laminate flooring, recessed lighting in smooth ceiling, wash hand basin over storage unit, mixer tap with tiled splash back. Low level toilet with dual flush.
Study/bedroom 4
7' 11" x 6' 5" (2.41m x 1.96m) Laminate flooring, double glazed window to rear. Radiator, BT point.
Landing
Banister rail over stair well, double glazed window to front, storage cupboard, smooth ceiling with inset lighting, radiator.
Bedroom 1
16' 11" max x 11' 11" max (5.16m x 3.63m) Double glazed windows to three aspects of the room, radiator, wall preparation for television. Fitted wardrobes, smooth ceiling.
Ensuite
Double glazed obscure window to side, corner shower cubicle, low level WC, wall mounted sink, chrome ladder style towel rail, part tiled walls.
Bedroom 2
12' 11" x 9' 11" (3.94m x 3.02m) Double glazed window to rear, radiator, smooth ceiling.
Bedroom 3
9' 11" x 8' 11" (3.02m x 2.72m) Double glazed window to rear, radiator, smooth ceiling.
Family bathroom
Double glazed windows to front and side, chrome ladder style towel rail, wall mounted sink with storage below, low level WC, paneled bath with shower over. Tiled walls and tiled flooring.
Please quote reference 2042669 when enquiring about this property.
Property Location
Similar Properties
Detached house For Sale Braintree Detached house For Sale CM77 Braintree new homes for sale CM77 new homes for sale Flats for sale Braintree Flats To Rent Braintree Flats for sale CM77 Flats to Rent CM77 Braintree estate agents CM77 estate agents



.png)











