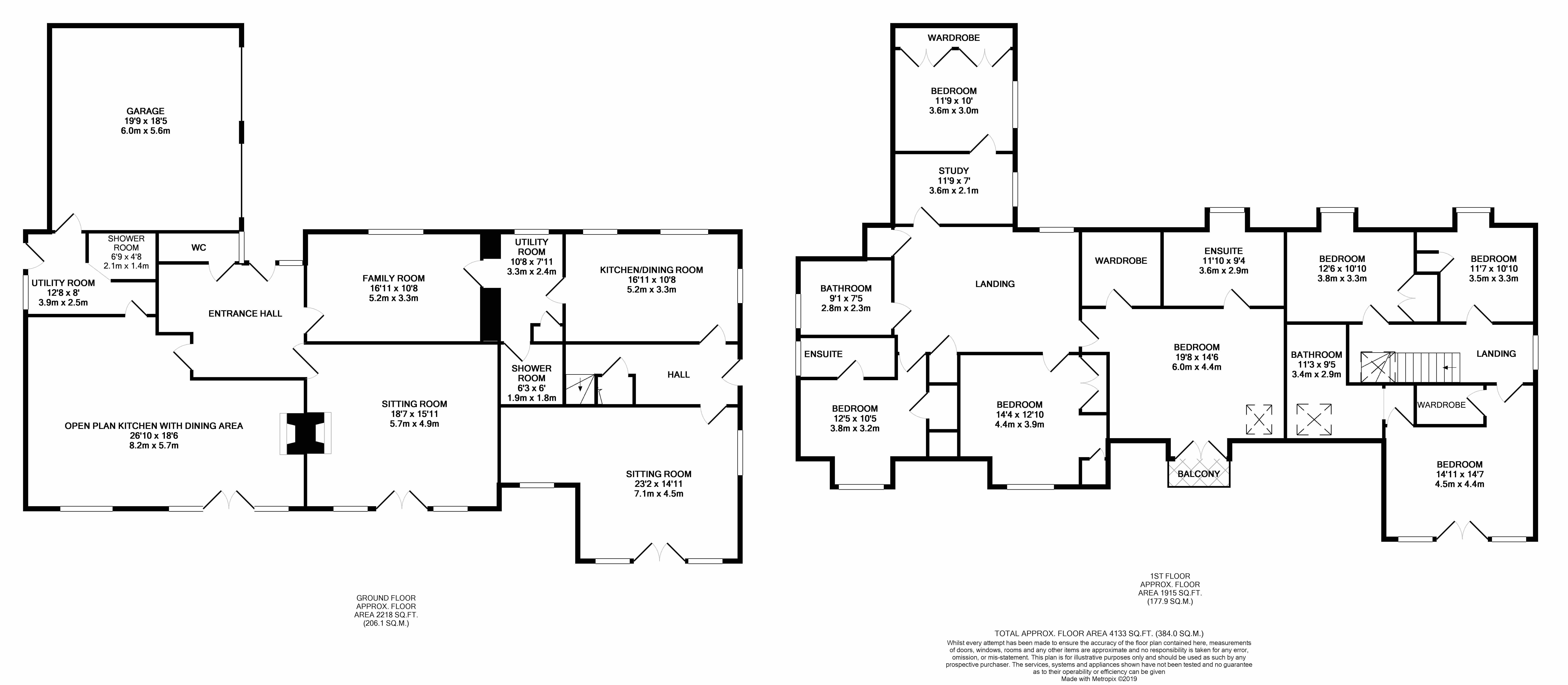7 Bedrooms Detached house for sale in The Street, Hamstreet, Ashford TN26 | £ 875,000
Overview
| Price: | £ 875,000 |
|---|---|
| Contract type: | For Sale |
| Type: | Detached house |
| County: | Kent |
| Town: | Ashford |
| Postcode: | TN26 |
| Address: | The Street, Hamstreet, Ashford TN26 |
| Bathrooms: | 0 |
| Bedrooms: | 7 |
Property Description
4 bedroom family home with attached 3 bedroom annexe - A unique and beautifully presented four bedroom family home with integrated double garage and attached three bedroom annexe, situated in a secluded and private position within the heart of the popular village of Hamstreet and within walking distance to local amenities, doctors surgery, primary school and mainline station.
The main home offers a spacious entrance hall with stairs to first floor, leading to family room with interconnecting door to annexe, sitting room with feature brick wall, double aspect log burner and French doors to garden, WC and kitchen/dining room.
The double aspect kitchen with feature brick pillars offers a range of wall and base units with integrated fridge freezer, dishwasher, oven, hob, Stanley range and central island, leading to dining area with feature brick wall, double aspect log burner, built in oak shelving and cupboard, and French doors to garden. A doorway from the kitchen leads to utility room with a selection of wall and base units, shower, stable door to side access and integral door to double garage with workshop area offering benches, shelving and storage.
The first floor offers a light and spacious gallery landing leading to master bedroom with walk in wardrobe, French doors with Juliette balcony overlooking rear garden, generous en-suite with modern white suite and built in storage. There is a second double bedroom with built in storage and en-suite, a third double bedroom with built in storage and a fourth double with a partition wall forming a separate area ideal for a study space. The family bathroom offers a white suite with shower above bath, and the hall provides access to airing cupboard and storage cupboard.
Externally the property offers generous off road parking for both the main home and the annexe, with side access to rear garden and access to the double garage.
The private and well established rear gardens are a real feature of the home and offer a large lawn area with various planting, trees and shrubs, a well stocked pond with decking area and timber shed, brick built workshop with power, two patio areas and summerhouse with power positioned on a decking area with hot tub. Side access leads round to the utility room and to an additional patio.
The main house operates oil central heating with calor gas hob, mains electricity, water and drainage, and has the benefit of an integrated Beam vacuum system fitted throughout. The home also features solar panels that feed electricity to the house, generating an income in the region of £1000 per annum.
The Annexe was completed in 2015 and was considerately built to allow for the properties to be separated should the need require. A pre-application was submitted to Ashford Borough Council in 2018 regarding this option. It offers flexible usage including multi-generational living to investment opportunity as a rental or Air B&B accommodation.
The annexe is approached by its own front door leading into entrance hall and on to a bright double aspect sitting room with feature log burner and French doors overlooking the garden, patio and pond, stairs to first floor and a spacious double aspect kitchen with a range of wall and base units, integrated fridge freezer, dishwasher, oven, hob and space for dining table, with doorway leading to utility room offering base units and space for washing machine, storage cupboard, interconnecting door to family room within the main house which offers scope to be a ground floor bedroom for the annexe, and entrance to a ground floor wet room with built in storage and WC.
The first floor offers master bedroom with walk in wardrobe, French doors with Juliette balcony overlooking rear garden and doorway into the Jack and Jill bathroom with modern white bath, basin with storage beneath, WC and separate shower. There is a second double bedroom with built in wardrobes and a third bedroom with built in storage and shelving.
The annexe is currently connected to the main home for services including the supply generated from the solar panels, and has modern electric radiators and underfloor heating.
Property Location
Similar Properties
Detached house For Sale Ashford Detached house For Sale TN26 Ashford new homes for sale TN26 new homes for sale Flats for sale Ashford Flats To Rent Ashford Flats for sale TN26 Flats to Rent TN26 Ashford estate agents TN26 estate agents



.png)











