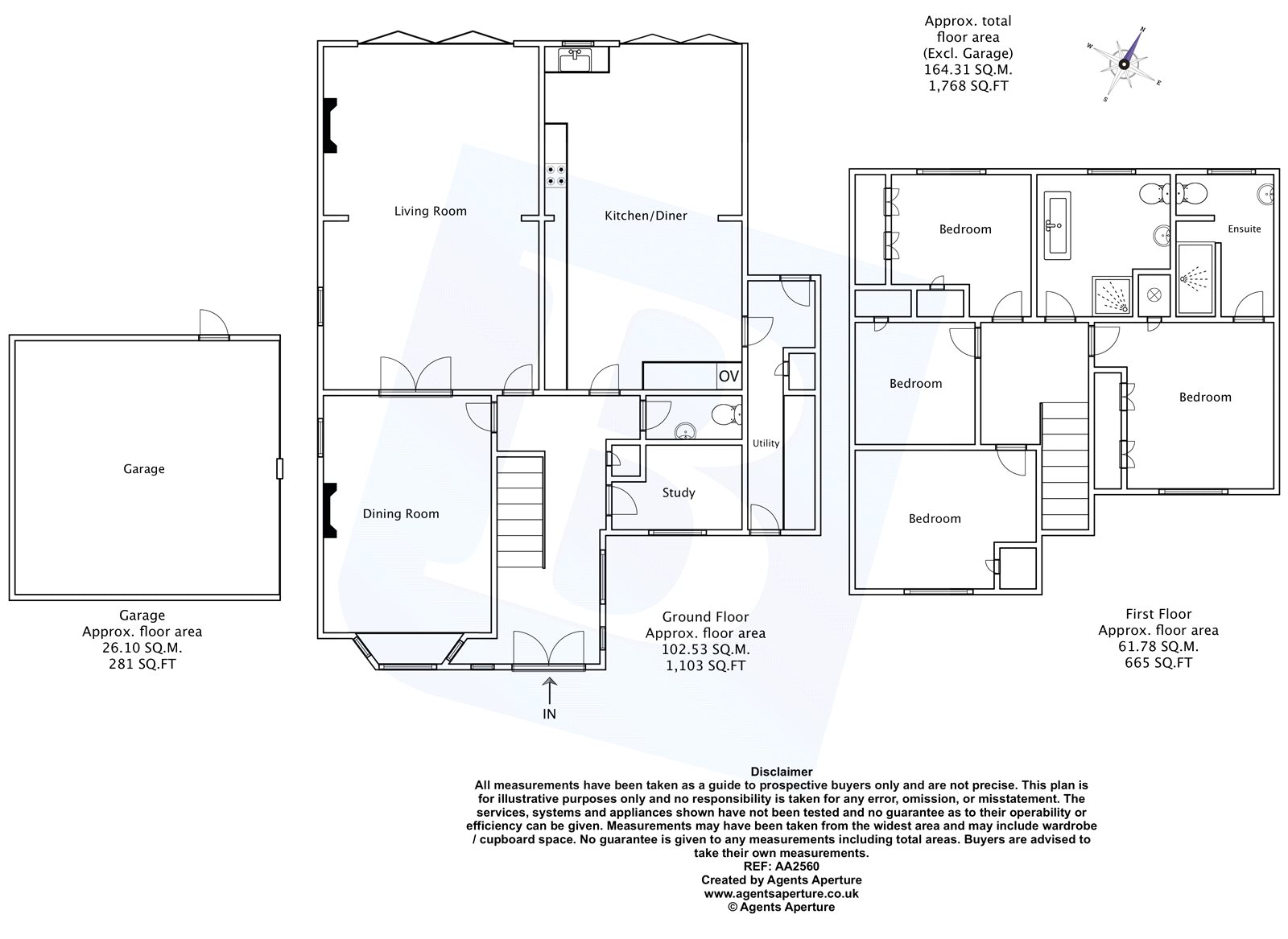4 Bedrooms Detached house for sale in The Street, High Easter, Chelmsford CM1 | £ 800,000
Overview
| Price: | £ 800,000 |
|---|---|
| Contract type: | For Sale |
| Type: | Detached house |
| County: | Essex |
| Town: | Chelmsford |
| Postcode: | CM1 |
| Address: | The Street, High Easter, Chelmsford CM1 |
| Bathrooms: | 3 |
| Bedrooms: | 4 |
Property Description
Located in the popular village of High Easter is this extended four bedroom family home which in our opinion has been modernised to a high standard throughout.
The property befits from a 23ft lounge, 22ft kitchen/breakfast room, 15ft dining room, downstairs cloakroom, 13ft utility room, ground floor study, 12ft master bedroom with fitted wardrobes and en suite, first floor bathroom, 175ft rear garden with views over farmland, detached double garage and off street parking for several vehicles.
The property is conveniently located for bus links to both Stansted and Chelmsford stations, local shops and all local amenities.
Entrance Hall
Double oak doors to front, double glazed window to front and side, smooth ceiling with cornice coving, oak flooring, radiator, stairs to first floor accommodation, storage cupboard, doors to:
Downstairs Cloakroom
Smooth ceiling, tiled flooring, part tiled walls, low level wc, vanity wash hand basin, radiator.
Study (8' 9" x 6' 1")
Double glazed window to front, smooth ceiling, oak flooring, radiator.
Lounge (23' 4" x 14' 7")
Double glazed window to side, double glazed bi folding doors to rear, oak flooring, feature fire place with log burner, radiator.
Kitchen/Breakfast Room (22' 8" x 13' 0")
Double glazed window to rear, double glazed bi folding doors to rear, smooth ceiling with inset spotlights, tiled flooring, a range of eye and base level units with stone worktop over, butler sink with drainer and mixer tap, John Lewis oven with hob, Joh Lewis dishwasher, space for further appliances, radaitor.
Utility Room (13' 10" x 4' 10")
Smooth ceiling with inset spotlights, tiled flooring, a range of eye and base level units with worktop over, space for appliances, radiator, storage cupboard.
Dining Room (15' 7" x 11' 5")
Double glazed window to front and side, smooth ceiling with cornice coving, oak flooring, log burner, radiator.
First Floor Landing
Smooth ceiling with inset spotlights, loft hatch, oak flooring, doors to:
Bedroom One (12' 3" x 11' 4")
Double glazed window to front, smooth ceiling, oak flooring, radiator, fitted wardrobes, storage cupboard.
Bedroom Two (11' 4" x 9' 6")
Double glazed window to front, smooth ceiling oak flooring, storage cupboard.
Bedroom Three (9' 2" x 9' 1")
Double glazed window to rear, smooth ceiling, oak flooring, radiator, fitted wardrobes.
Bedroom Four (8' 7" x 8' 5")
Double glazed window to side, smooth ceiling, oak flooring, radiator, storage cupboard.
Bathroom
Double glazed window to rear, smooth ceiling with inset spotlights, tiled floor and par tiled walls, suite comprising; low level wc, vanity wash hand basin, free standing roll top bath, shower cubicle, radiator.
Rear Garden (175' 0" x 42' 0")
Views over farm land, paving area with remainder laid to lawn, mature shrub boarders with side access, shed to remain.
Detached Double Garage
Up and over door, power and lighting.
Property Exterior
Off street parking for several vehicles.
Property Location
Similar Properties
Detached house For Sale Chelmsford Detached house For Sale CM1 Chelmsford new homes for sale CM1 new homes for sale Flats for sale Chelmsford Flats To Rent Chelmsford Flats for sale CM1 Flats to Rent CM1 Chelmsford estate agents CM1 estate agents



.png)











