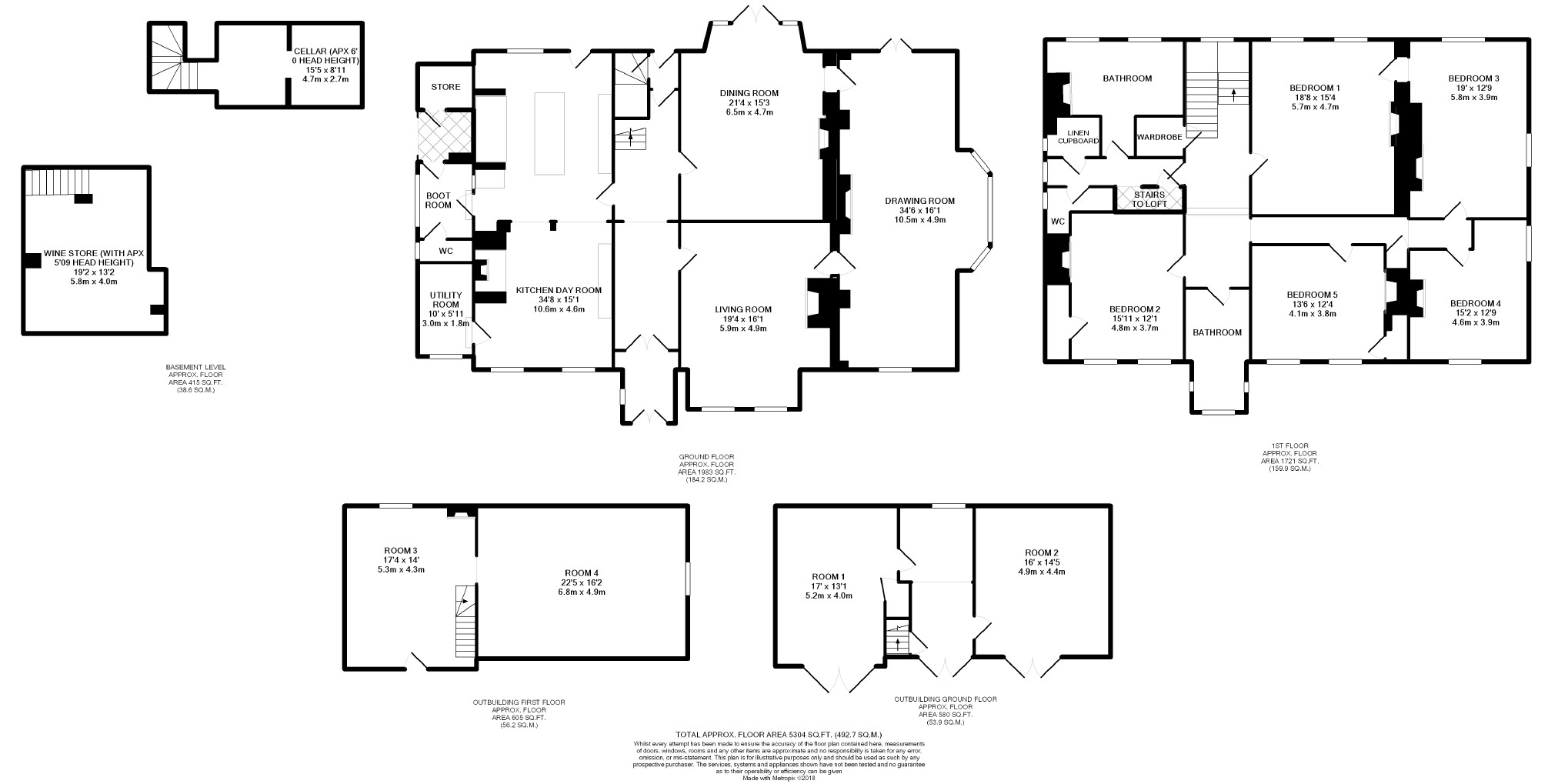5 Bedrooms Detached house for sale in The Street, Rodmell, East Sussex BN7 | £ 2,500,000
Overview
| Price: | £ 2,500,000 |
|---|---|
| Contract type: | For Sale |
| Type: | Detached house |
| County: | East Sussex |
| Town: | Lewes |
| Postcode: | BN7 |
| Address: | The Street, Rodmell, East Sussex BN7 |
| Bathrooms: | 2 |
| Bedrooms: | 5 |
Property Description
Located in the sought-after Downland village of Rodmell, this magnificent and iconic Grade II* listed former Rectory, totalling 5304 sq ft (tbv), is a beautiful example of historic English architecture. The main residence is a Queen Anne Farmhouse with Victorian flint additions, and includes five bedrooms, three reception rooms, a large kitchen and family room, utility room, boot room and cellars. Extensive loft of approximately 916 sq ft of floor space, previously used as further accommodation but currently undeveloped, with windows, power, lighting and provisions for plumbing. The estate includes a Grade II listed former coach house, for which planning permission has been granted to create a 2-bedroom cottage with double doors at the gable end opening into the gardens (sdnp/17/04744/lis).
The property retains a wealth of period features, lending charm and character to the accommodation. These include restored shutters, decorated stone and cast-iron fireplaces, patterned tiled flooring, Jacobean windows, ornate ceiling coving and exposed floorboards and timbers. The 34 ft triple-aspect drawing room (formerly the village hall) is beautifully lit by hand-blown, diamond mullion windows, and centres around a large original stone fireplace bearing the motif 'PdeP' or Pierre de Putron, the former Reverend of Rodmell. Visitors are greeted by a Latin inscription above the front door which translates as "Peace Be On This House". The upper floors and roof terrace enjoy stunning views towards the South Downs and Lewes Castle.
A sweeping gravel driveway leads from the front of the main house to the rear of the coach house. Gardens of 1 ¼ acres (tbv) are enclosed by flint walls and have been landscaped and planted with a wide variety of mature fruit and native trees, and a hazel and chestnut coppice wood. A Victorian grafted horse chestnut bears both red and white blossom. The end of the garden is underplanted with bluebells, wild garlic and bugle. Date stones are found dotted around the perimeter garden wall, which includes an archway made with Lewes Priory stone, according to The Pevsner Architectural Guides.
Agents note; an entrance to the back track and rear garden gate is by informal permission of the farmer. Agents note II; Oil fired central heating. Agents note III; Architects drawings for the conversion of the Coach House available on request.
Every care is taken in preparing our sales particulars and they are usually verified by the vendor. We do not guarantee appliances, electrical fittings, plumbing, etc; you must satisfy yourself that they operate correctly. Room sizes are approximate. Please do not use them to buy carpets or furniture. We cannot verify the tenure as we do not have access to the legal title. We cannot guarantee boundaries or rights of way. You must take the advice of your legal representative.
Property Location
Similar Properties
Detached house For Sale Lewes Detached house For Sale BN7 Lewes new homes for sale BN7 new homes for sale Flats for sale Lewes Flats To Rent Lewes Flats for sale BN7 Flats to Rent BN7 Lewes estate agents BN7 estate agents



.png)











