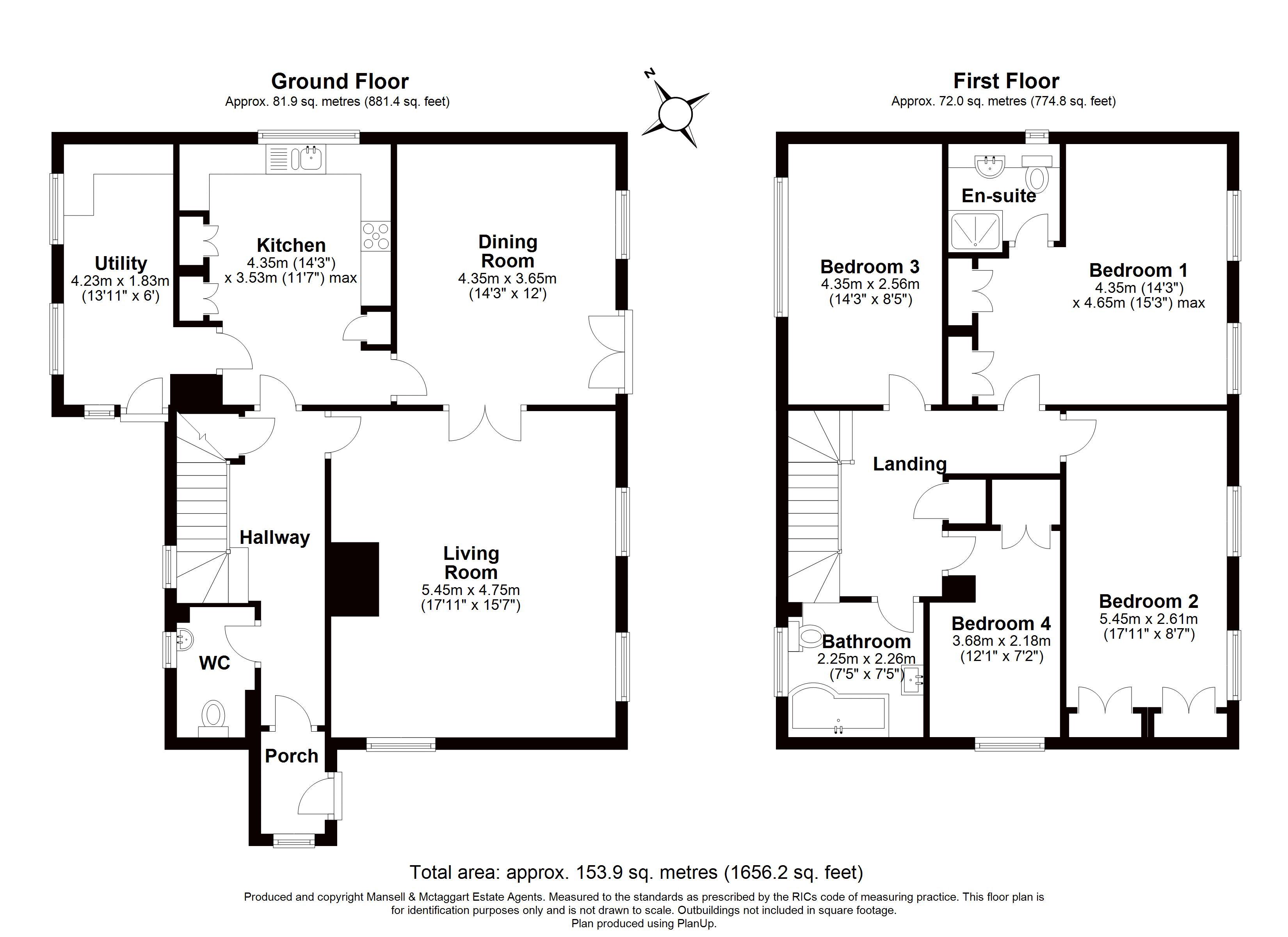4 Bedrooms Detached house for sale in The Street, Washington, Pulborough RH20 | £ 675,000
Overview
| Price: | £ 675,000 |
|---|---|
| Contract type: | For Sale |
| Type: | Detached house |
| County: | West Sussex |
| Town: | Pulborough |
| Postcode: | RH20 |
| Address: | The Street, Washington, Pulborough RH20 |
| Bathrooms: | 2 |
| Bedrooms: | 4 |
Property Description
This very well presented, individual and unexpectedly significant, 4 bedroomed, detached family home, being part-tile hung over brick elevations under a tiled roof, is offered with no forward chain. The spacious accommodation comprises a separate sitting room and dining room, kitchen/breakfast room, large separate utility room, cloakroom, 3 double bedrooms to include a master with en-suite, further large single bedroom and family bathroom. The wrap around gardens are a particular feature.
This 4 bedroomed, detached family home has a bright and airy feel and is very well presented throughout with a neutral décor, plain carpets which are in good condition and white painted panelled doors throughout. The vast majority of windows are of timber-framed, double glazing, whilst single glazed units are secondary glazed. All services to the property are connected to mains, ie gas, electricity, water and sewage. A conventional Worcester boiler provides gas central heating to radiators along with hot water to a cylinder.
The main front door opens into a fully enclosed entrance porch, laid with heavy duty ribbed matting and an internal glazed, panelled door, opening into the hallway where the staircase to the first floor landing and principal rooms lay off. A particularly good-sized, part-tiled cloakroom, refitted with a peach, modern suite is positioned just inside the hallway and is complete with a small external window. The double aspect living room has an abundance of natural light and displays pleasant views over the garden’s easterly aspect, whilst an elegant limestone fireplace and hearth provides a focal point and is fitted with a gas coal-effect fire. Double panelled doors open through to the spacious dining room which is again, bright and airy, with a window in addition to French-style doors opening onto the patio beyond. A comprehensively fitted Shaker-style kitchen/breakfast room, laid with cream-coloured ceramic floor tiling, has beech fronted units and is complemented with cream coloured laminate worksurfaces and granite-effect splashbacks above, whilst incorporating a stainless steel sink/drainer with a wide window positioned above offering lovely views over the garden. Integrated appliances include an electric, ceramic, Fisher & Paykel 5-ring hob, a Zanussi, eye-level, double electric oven/grill and a built-in under-counter fridge. There are two separate and adjacent cupboards providing ample storage with pull-out, wire-racked shelving. Lastly, a centre island finished with a solid wood-strip counter, provides storage cupboards and seating. Off the kitchen is a large, triple aspect utility room with views to the side and rear gardens in addition to an external door. This spacious room has a ceramic tiled floor flowing from the kitchen and is fitted with cupboards and an inset stainless steel sink along with the capacity for numerous free-standing appliances.
The staircase to the first floor landing has a window top and bottom allowing much light to flood in and leads off to the 4 bedrooms and bathroom.
Property Location
Similar Properties
Detached house For Sale Pulborough Detached house For Sale RH20 Pulborough new homes for sale RH20 new homes for sale Flats for sale Pulborough Flats To Rent Pulborough Flats for sale RH20 Flats to Rent RH20 Pulborough estate agents RH20 estate agents



.png)










