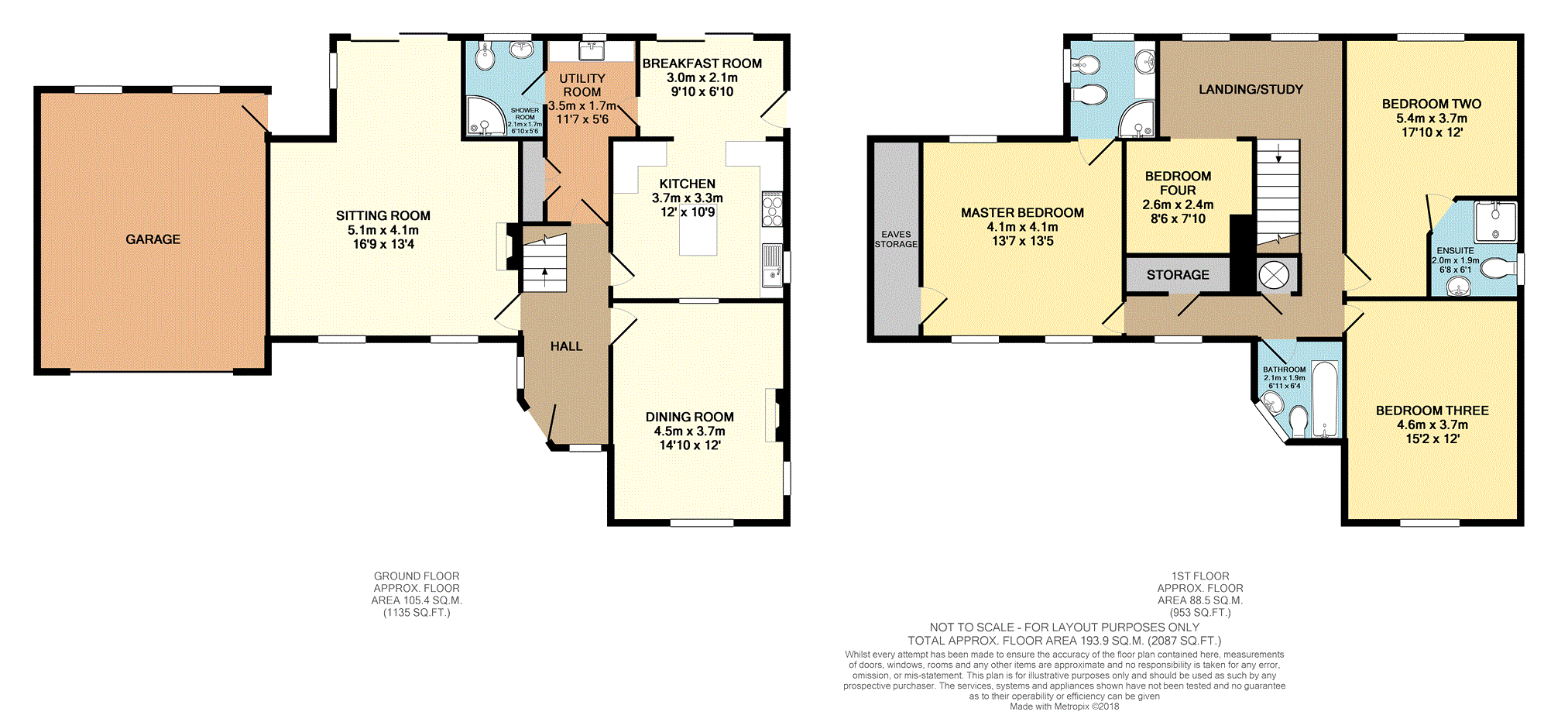3 Bedrooms Detached house for sale in The Terrace, Canterbury CT2 | £ 690,000
Overview
| Price: | £ 690,000 |
|---|---|
| Contract type: | For Sale |
| Type: | Detached house |
| County: | Kent |
| Town: | Canterbury |
| Postcode: | CT2 |
| Address: | The Terrace, Canterbury CT2 |
| Bathrooms: | 2 |
| Bedrooms: | 3 |
Property Description
A most impressive 3/4 bedroom detached family home situated in a prestigious location within the St Stephen's area of Canterbury. The attractive external appearance of the residence is further enhanced by the stylish and spacious accommodation within. With space in abundance there is so much to admire about this home. Parking is well catered for with a dual access shingle drive and a double garage to the side. To the rear of the property there is a delightful garden that offers a tranquil and private space for all of the family to enjoy.
The accommodation is well appointed and comprises a beautiful sitting room with sliding doors onto the garden, a dining room and a beautifully styled kitchen with a breakfast room to the rear. There is also a useful utility room and a downstairs shower room on the ground floor.
On the first floor there is a galleried landing which opens into an occasional fourth bedroom. There are three further bedrooms all of which are generous doubles with two boasting en-suite facilities and a separate family bathroom. The galleried landing is plentiful enough to allow for a study area with a delightful arched window overlooking the rear garden.
The rear garden is ample in its size with a range of shrubs, planting and primarily being laid to lawn.
St Stephen's is a highly sought after and regarded area of the city and boasts a range of local amenities. There are a fine selection of highly regarded primary and secondary schools from both the state and independent sectors as well as further educational establishments. The cosmopolitan city centre is close by and offers fabulous shopping facilities as well as restaurant, bars and the highly acclaimed Marlowe Theatre. For those looking to commute into the city you will be able to access the high speed rail link from Canterbury West station in to St Pancras.
Entrance Hallway
A hardwood part glazed entrance door, stairs to the first floor, a double glazed window to the front and oak flooring.
Sitting Room
16'9 x 13'4 plus additional area measuring 8'8 x 6'
A double glazed window to the front, double glazed sliding patio doors to the rear garden and thermostatically controlled radiators. Attractive fireplace.
Dining Room
15'2 x 12'
Dual aspect with double glazed windows to the front and side, oak flooring, ornate fireplace surround and a thermostatically controlled radiator.
Kitchen
12' x 10'9
An incredibly stylish kitchen fitted with ample wall and base unit with work surfaces over. Oak flooring and being open planned through to the breakfast area.
Breakfast Room
9'10 x 6'10
Open planned from the kitchen with oak flooring, sliding double glazed doors to the rear garden and a double glazed door to the side.
Utility Room
11'7 x 5'6
A double glazed window to the rear and doors to the shower room, breakfast room and entrance hall. Space and plumbing for a washing machine.
Shower Room
Fitted with a corner shower cubicle, wash hand basin and a wash hand basin. Fully tiled walls, radiator and having a double glazed window to the rear.
First Floor Landing
An open landing with two double glazed windows to the rear and one being an attractive arched leaded window. The landing is open planned through to bedroom four. Doors to all first floor rooms, large built in wardrobe and an airing cupboard. A further double glazed window to the front.
Bedroom One
13'5 x 13'7
A dual aspect room with twin double glazed windows to the front and a double glazed window to the rear. A thermostatically controlled radiator, storage into the eaves and a door to an en-suite shower room.
En-Suite One
Fitted with a corner shower cubicle, vanity wash hand basin, bidet and a close coupled W.C. Fully tiled walls, a double glazed window to the rear and a radiator.
Bedroom Two
17'1 x 12' at widest points
A spacious double bedroom with a double glazed window to the rear, radiator and a door to an en-suite shower room.
En-Suite Two
Fitted with a shower cubicle, close coupled W.C. And a wash hand basin. Tiled walls and a double glazed window to the rear.
Bedroom Three
15'2 x 12'
A double glazed window to the front and a radiator.
Family Bathroom
Fitted with a three piece suite comprising a panelled bath, close coupled W.C. And a wash hand basin. Tiled walls, a radiator and a double glazed window to the front.
Bedroom Four
8'6 x 7'10
An occasional bedroom which is open planned through to the landing.
Rear Garden
A beautiful rear garden that offers a tranquil and private space to enjoy. Laid to lawn with mature planting, shrubs and benefiting from side access to the front of the property. The garden rises to a slightly elevated area that backs onto a tree lined boundary.
Property Location
Similar Properties
Detached house For Sale Canterbury Detached house For Sale CT2 Canterbury new homes for sale CT2 new homes for sale Flats for sale Canterbury Flats To Rent Canterbury Flats for sale CT2 Flats to Rent CT2 Canterbury estate agents CT2 estate agents



.png)











