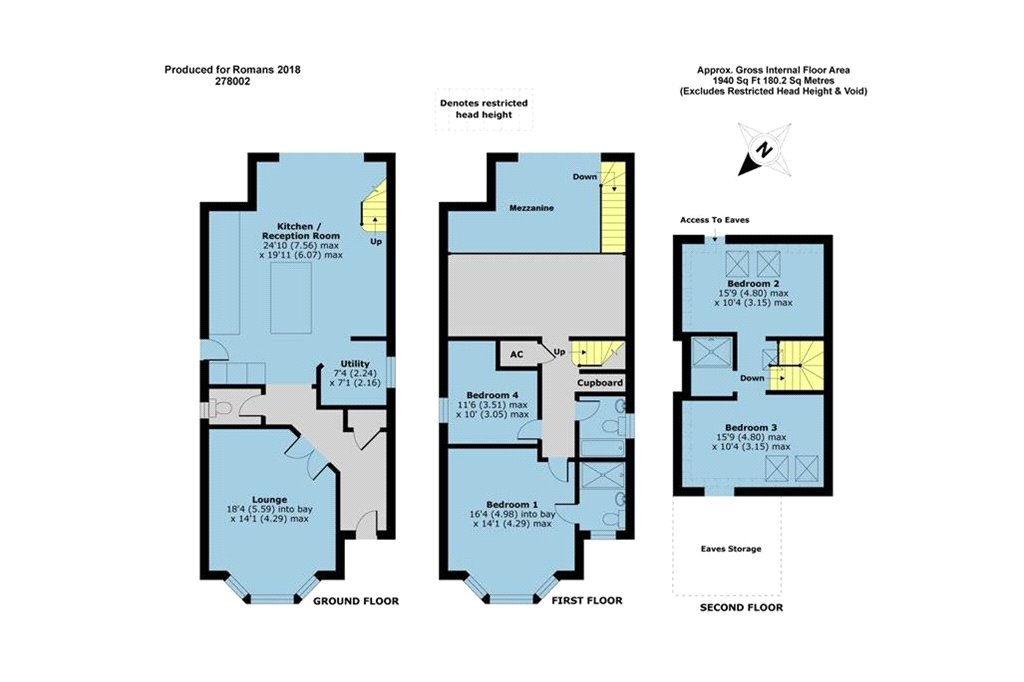4 Bedrooms Detached house for sale in The Valders, Linsford Lane, Mytchett GU16 | £ 750,000
Overview
| Price: | £ 750,000 |
|---|---|
| Contract type: | For Sale |
| Type: | Detached house |
| County: | Surrey |
| Town: | Camberley |
| Postcode: | GU16 |
| Address: | The Valders, Linsford Lane, Mytchett GU16 |
| Bathrooms: | 3 |
| Bedrooms: | 4 |
Property Description
An individual family home designed for a contemporary lifestyle.
The Valders is a unique four bedroom detached home offering well thought out accommodation with underfloor heating throughout the ground floor and includes tumbled limestone tiles to the hallway and kitchen and an oak and glass staircase leading to a charming mezzanine level above the kitchen/family area. Double height floor to ceiling windows allow natural light to flood the space making it an ideal place for entertaining friends and family.
Double doors from the hallway lead into the separate living room boasting a bay fronted window and engineered wood flooring. The bathroom is luxuriously specified with Roca sanitary ware including a roll top bath. The spacious bay fronted master bedroom benefits from a luxury en suite with walk in shower.
Kitchen/dining room 24'10" x 19'11" (7.57m x 6.07m). Spacious, high specification kitchen with shaker style units with clasp handles and double Belfast sink, 30mm thick composite stone work tops, a large working island, range master cooker with 6 induction zones, American fridge freezer and separate wine chiller and bi-fold doors leading to the private rear garden. Oak and glass staircase leading up to the first floor mezzanine level overlooking the kitchen below.
Utility Room Utility room off the kitchen.
Living Room 18'4" x 14'1" (5.59m x 4.3m). A spacious, front aspect living room with bay fronted window.
Mezzanine level A beautiful, versatile space overlooking the main reception room below and accessed via an oak staircase in the kitchen.
Master Bedroom 16'4" x 14'1" (4.98m x 4.3m). A spacious front aspect master bedroom with bay fronted window.
En suite Contemporary fully tiled shower room with Roca sanitary ware, walk in shower, wall hung toilet and recessed mirror.
Bedroom 4 11'6" x 10' (3.5m x 3.05m). Side aspect double bedroom.
Bathroom Contemporary fully tiled bathroom with Roca sanitary ware, free standing bath, wall hung toilet and recessed mirror.
Bedroom 2 15'9" x 10'4" (4.8m x 3.15m). Second floor double bedroom.
Bedroom 3 15'9" x 10'4" (4.8m x 3.15m). Second floor double bedroom.
Shower Room Contemporary fully tiled shower room with Roca sanitary ware, walk in shower, wall hung toilet and recessed mirror.
Property Location
Similar Properties
Detached house For Sale Camberley Detached house For Sale GU16 Camberley new homes for sale GU16 new homes for sale Flats for sale Camberley Flats To Rent Camberley Flats for sale GU16 Flats to Rent GU16 Camberley estate agents GU16 estate agents



.png)










