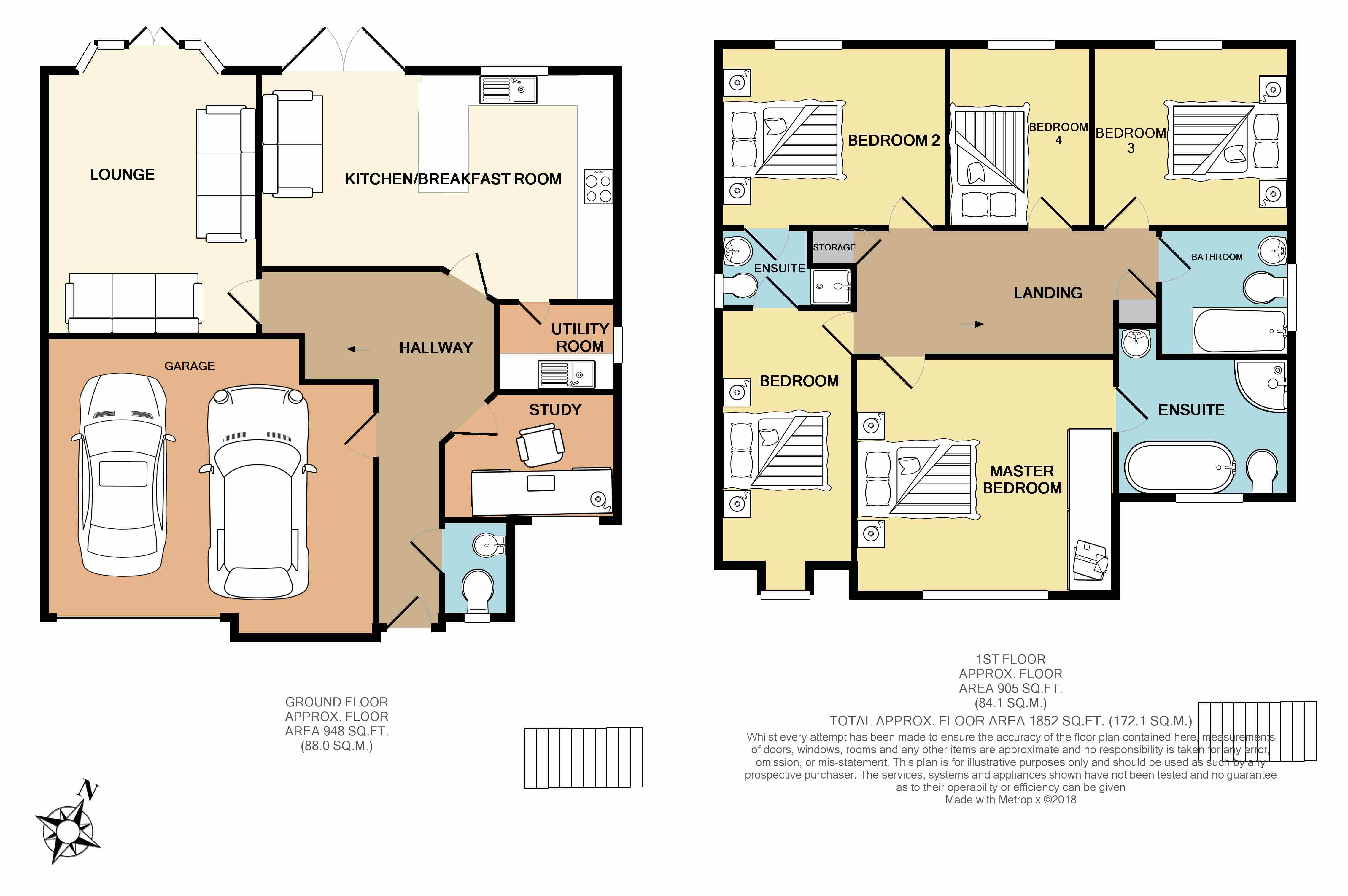5 Bedrooms Detached house for sale in The Walled Garden, Whittle-Le-Woods, Chorley PR6 | £ 375,000
Overview
| Price: | £ 375,000 |
|---|---|
| Contract type: | For Sale |
| Type: | Detached house |
| County: | Lancashire |
| Town: | Chorley |
| Postcode: | PR6 |
| Address: | The Walled Garden, Whittle-Le-Woods, Chorley PR6 |
| Bathrooms: | 3 |
| Bedrooms: | 5 |
Property Description
Entrance hallway 0m x 0m) UPVC door entering into hallway, laminate flooring, upgraded light fittings, radiator, and doors leading to all ground floor rooms and entrance door to double integral garage.
Lounge 17' 4" x 11' 7" (5.28m x 3.53m) Beautifully presented spacious lounge, laminate flooring, radiator x2, TV Point, Marble fire surround with gas fire installed, feature walk in bay with floor to ceiling windows and patio doors leading to rear garden.
Dining kitchen 19' 5" x 10' 10" (5.93m x 3.32m) Beautifully fitted kitchen that was installed in the property in November 2017. This German glass kitchen is simply stunning fitted with quartz worktops and white glass wall and base units. Integrated appliances including fridge/freezer, dishwasher, induction hob and double oven. Quartz splashback, feature under-mounted sink and tiled porcelain floor, downlights and feature hanging lights over breakfast/dining area, beautiful vertical radiators and newly installed patio doors leading to garden.
Utility room 6' 5" x 5' 1" (1.96m x 1.55m) An essential room in a family home comprising, tiled porcelain floor, light fitting, quart worktop, feature under-mounted sink, white gloss wall and base units, plumbing for appliances. Boiler cupboard containing regularly serviced boiler and UPVC door to leading side aspect.
Downstairs cloaks 5' 5" x 3' 8" (1.65m x 1.12m) Laminate flooring, radiator, light fitting, wash hand basin, WC, UPVC window to front aspect, fitted blinds.
Study 8' 10" x 7' 0" (2.69m x 2.13m) Laminate flooring, radiator, light fitting, UPVC window to front aspect, fitted blinds.
Second reception/dining room Newly converted from one half of the garage this lovely bright room is perfect as a dining room but could easily be used as a play room or family room.
Stairs & landing Newly carpeted stairs & gallery landing, Upgraded light fittings, radiator, doors leading to all first floor rooms and door to airing cupboard.
Bedroom 1 14' 3" x 12' 0" (4.34m x 3.66m) Impressively spacious and bright master bedroom, UPVC window to front aspect, fitted blinds, carpet flooring, fitted wardrobes, radiator, TV Point, door leading to en-suite.
Bedroom 1 ensuite 9' 6" x 8' 2" (2.9m x 2.49m) UPVC frosted window to front aspect. Heated towel rail, tiled flooring, WC, thermostatic shower with single enclosure, wash hand basin, fitted blinds, downlights, extractor fan and bath to complete this impressive master suite.
Bedroom 2 12' 0" x 11' 11" (3.66m x 3.63m) UPVC window to rear aspect, fitted blinds, carpet flooring, fitted wardrobes, radiator, TV Point, light fitting and door leading to en-suite.
Bedroom 2 ensuite 8' 5" x 3' 9" (2.57m x 1.14m) UPVC frosted window to side aspect. Heated towel rail, tiled flooring, WC, thermostatic shower with wide enclosure, wash hand basin, downlights, fitted blinds, extractor fan.
Bedroom 3 11' 8" x 11' 8" (3.56m x 3.56m) UPVC window to rear aspect, carpet flooring, light fitting, radiator, TV Point.
Bedroom 4 12' 1" x 8' 5" (3.68m x 2.57m) UPVC window to front aspect placed in sloping ceiling to centralise a nice feature of the room, carpet flooring, light fitting, radiator, TV Point.
Bedroom 5 10' 0" x 7' 2" (3.05m x 2.18m) UPVC window to rear aspect, carpet flooring, light fitting, radiator, TV Point.
Bathroom 8' 2" x 7' 0" (2.49m x 2.13m) UPVC frosted window to side aspect. Heated towel rail, tiled flooring, WC, standard bath, wash hand basin, downlights, fitted blinds, extractor fan
rear garden Beautifully maintained west facing rear garden comprising of lawn, stone patio with circular patterned entertaining area. Bordered with mature trees and shrubs & plants.
Externally This property is detached and set in a beautifully quiet cul-de-sac in Whittle-Le-Woods. The front of the property offers a well maintained front garden with double driveway, giving access to double garage and entrance to the property. There is also a side gate taking you around the boundary of the property and into the rear garden.
Integral garage Perfect for a family this integral garage offers a very versatile space being able to be accessed from the inside of the property. There is a large space which has power and light fittings with UPVC door leading to the side aspect of the property. Perfect to park the car.
Whittle-le-woods Whittle-le-Woods lies on the A6, about three miles north of the town of Chorley, and to the south of the city of Preston. It is divided into two areas, the older part on the old coach road running through Waterhouse Green to Brindle and the more modern part on the A6 road where the church of St John is situated. In the north east is St Chad's rc Church and off the A6 is Shaw Hill Hotel, Golf and Country Club centred on the Shaw Hill Georgian mansion. Springside gardens offers a collection of just eight traditional detached homes, Whittle-Le-Woods, benefits from its own range of day-to-day amenities.
Property Location
Similar Properties
Detached house For Sale Chorley Detached house For Sale PR6 Chorley new homes for sale PR6 new homes for sale Flats for sale Chorley Flats To Rent Chorley Flats for sale PR6 Flats to Rent PR6 Chorley estate agents PR6 estate agents



.png)











