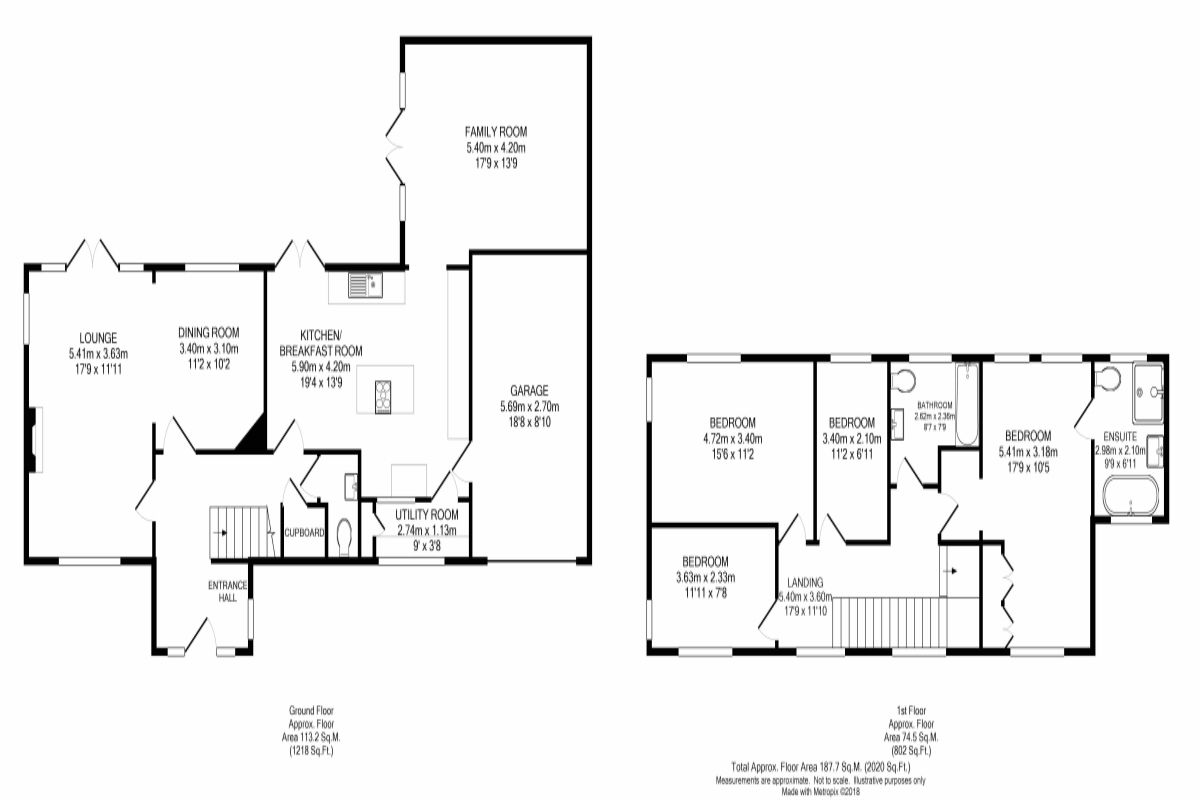4 Bedrooms Detached house for sale in The Warren, Carshalton SM5 | £ 1,200,000
Overview
| Price: | £ 1,200,000 |
|---|---|
| Contract type: | For Sale |
| Type: | Detached house |
| County: | London |
| Town: | Carshalton |
| Postcode: | SM5 |
| Address: | The Warren, Carshalton SM5 |
| Bathrooms: | 2 |
| Bedrooms: | 4 |
Property Description
Located in one of the most popular roads in Carshalton Beeches, this stunning four bedroom detached house is the perfect example of modern living and boasts plenty of space for the growing family. The property is finished to a high standard and features a white gloss fitted kitchen/breakfast room with granite worktops and integrated appliances, dining room open to the lounge both of which have original fireplaces and parquet flooring, and a further reception room used as a family room. The double aspect master bedroom suite includes a luxurious four piece en-suite bathroom and this together with three further bright bedrooms and a fully tiled family bathroom make up the first floor accommodation. Outside the beautiful rear garden has a substantial lawn area with mature trees and shrubs, paved patio with lighting, further sun patio and a fully functional garden office/room and to the front is ample off street parking and a garage. Carshalton Beeches is extremely popular with families due to the excellent schools that surround the local area and convenient transport links to central London. This property must be viewed to appreciate its elegance and the flexible living space it offers.
Entrance Lobby
Vaulted ceiling with exposed beams, part glazed front door opening up to:
Hallway
Tiled flooring, double glazed window to the side aspect and under stairs storage.
Lounge (3.63m x 5.41m)
French doors leading out to the garden, double glazed window with fitted shutters to the side aspect, original fireplace, parquet flooring. Open to:
Dining Room (3.1m x 3.4m)
Double glazed window with fitted shutters to the rear aspect, original fireplace, parquet flooring.
Kitchen / Breakfast Room (4.19m x 5.89m)
Range of white gloss wall and base units and centre island with granite work tops, inset stainless steel one and a half sink, space for fridge/freezer, integrated coffee machine, integrated microwave, integrated five ring gas hob with extractor hood, integrated oven and grill, integrated microwave, tiled flooring and french doors leading out to the rear garden.
Utility Room (1.12m x 2.74m)
Double glazed window to front aspect, work surfaces with space for washing machine and space for tumble dryer. Storage cupboard housing Potterton boiler.
Family Room (4.19m x 5.41m)
French doors leading out to garden, tiled flooring.
Downstairs WC
Low level WC, wash hand basin, tiled flooring, tiled walls and heated towel rail.
Stairs Leading To Galleried Landing
Landing with access to part boarded and fully insulated loft, two double glazed windows to the front aspect with fitted shutters.
Master Bedroom (3.18m x 5.41m)
Double glazed windows with fitted shutters to the front and rear aspect, a range of fitted wardrobes and storage, vaulted ceiling.
En-Suite Bathroom (2.11m x 2.97m)
Double glazed window with fitted shutters to the front aspect, fully tiled shower cubicle, free standing bath, pedestal hand basin, low level WC, and tiled flooring.
Bedroom 2 (3.40m x 4.72m)
Double glazed windows to the rear and side aspects.
Bedroom 3 (2.34m x 3.63m)
Double glazed windows with fitted shutters to the front and side aspects, built-in storage cupboard.
Bedroom 4 (2.11m x 3.40m)
Double glazed window with fitted shutters to the rear aspect.
Bathroom (2.36m x 2.62m)
Obscure double glazed window to the rear aspect, fully tiled with shower over a panel enclosed bath, low level WC, hand basin within vanity unit and heated towel rail.
Outside
To The Front
Large frontage with access to the garage, laid to lawn and area of gravel providing ample off street parking.
To The Rear
South facing rear garden with paved patio area, steps leading up to lawn, mature trees and shrub borders, outside lighting.
Garden Room / Office
Double glazed windows, light, power and phone line.
Garage (2.69m x 5.69m)
Electric up and over.
Local Authority
London Borough of Sutton
Important note to purchasers:
We endeavour to make our sales particulars accurate and reliable, however, they do not constitute or form part of an offer or any contract and none is to be relied upon as statements of representation or fact. Any services, systems and appliances listed in this specification have not been tested by us and no guarantee as to their operating ability or efficiency is given. All measurements have been taken as a guide to prospective buyers only, and are not precise. Please be advised that some of the particulars may be awaiting vendor approval. If you require clarification or further information on any points, please contact us, especially if you are traveling some distance to view. Fixtures and fittings other than those mentioned are to be agreed with the seller.
/1
Property Location
Similar Properties
Detached house For Sale Carshalton Detached house For Sale SM5 Carshalton new homes for sale SM5 new homes for sale Flats for sale Carshalton Flats To Rent Carshalton Flats for sale SM5 Flats to Rent SM5 Carshalton estate agents SM5 estate agents



.png)











