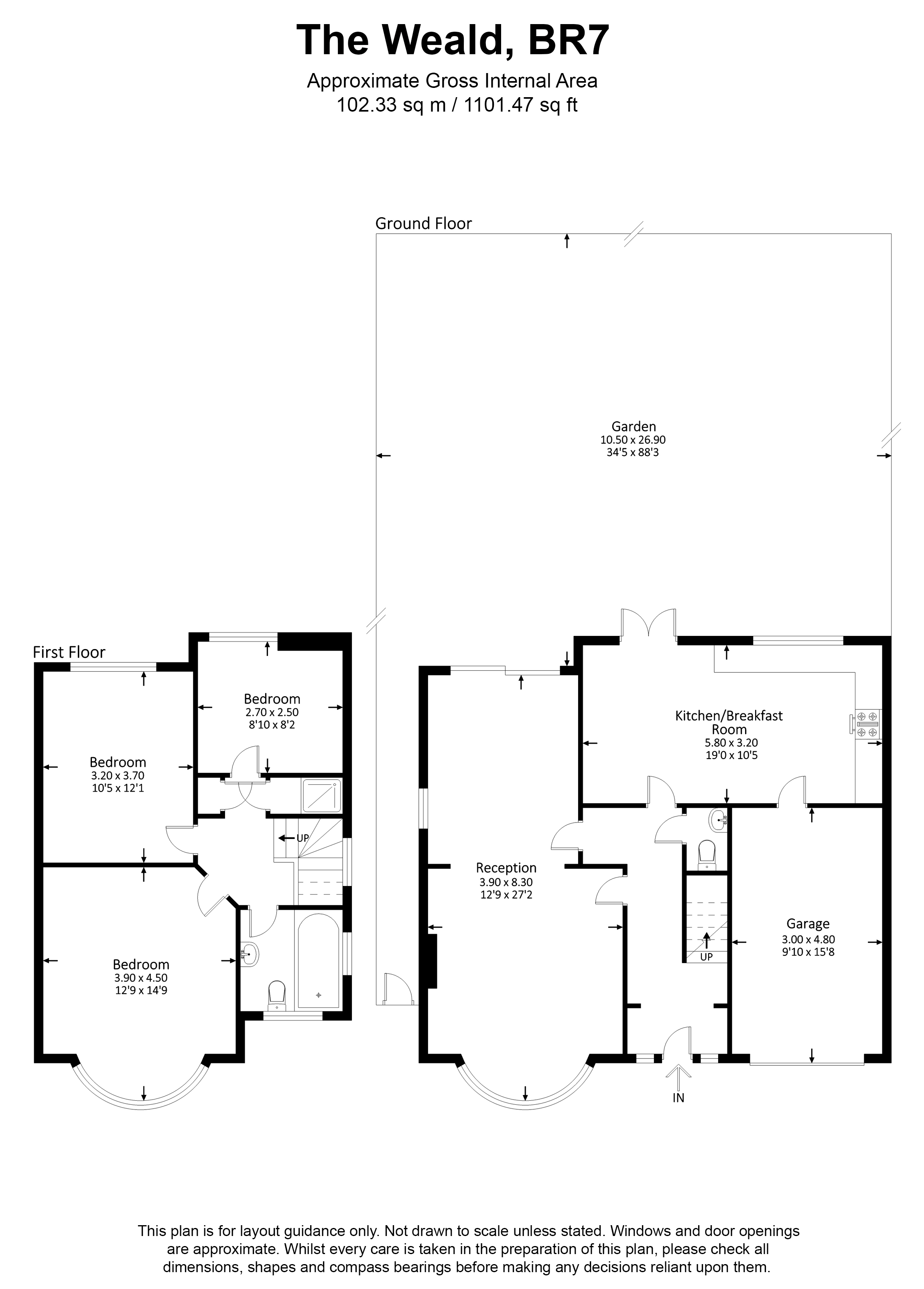3 Bedrooms Detached house for sale in The Weald, Chislehurst BR7 | £ 825,000
Overview
| Price: | £ 825,000 |
|---|---|
| Contract type: | For Sale |
| Type: | Detached house |
| County: | London |
| Town: | Chislehurst |
| Postcode: | BR7 |
| Address: | The Weald, Chislehurst BR7 |
| Bathrooms: | 2 |
| Bedrooms: | 3 |
Property Description
Superb 3 bedroom detached family home situated within quiet residential cul-de-sac. The property comprises large lounge, open to dining room, kitchen/diner, down stairs cloakroom, 3 bedrooms, family bathroom and additional shower room. Externally you will find a good sized, secluded rear garden, plus driveway to the front and garage. The Weald is located within easy reach of all amenities including Elmstead Woods train station as well as local shops, and is within catchment to sought after and oversubscribed Primary and Secondary Schools. Internal Viewing highly recommended.
Superb 3 bedroom detached family home situated within quiet residential cul-de-sac. The property comprises large lounge, open to dining room, kitchen/diner, down stairs cloakroom, 3 bedrooms, family bathroom and additional shower room. Externally you will find a good sized, secluded rear garden, plus driveway to the front and garage. The Weald is located within easy reach of all amenities including Elmstead Woods train station as well as local shops, and is within catchment to sought after and oversubscribed Primary and Secondary Schools. Internal Viewing highly recommended.
Entrance via double glazed front door with sidelights.
Hall: Large entrance hall with staircase to 1st floor, ceramic marble flooring, coved ceiling and under stairs cupboard.
Through Lounge: 27’2 x 12’9 Spacious lounge with double glazed bay window to front and patio doors to garden, carpet, coved ceilings, 2 x radiators and feature fireplace with stone surround and inset gas fire.
Kitchen/breakfast: 19’ x 10’5 Fully fitted kitchen with extensive range of fitted wall, base and drawer units with matching granite work tops and localised splash back tiling. Inset stainless steel sink with mixer taps, integrated oven, hob and extractor space for American Fridge freezer, integrated dishwasher, double glazed window and French doors to rear and door to garage.
Cloakroom: Low level W.C, contemporary wash hand basin, ceramic flooring, tiles walls and extractor.
1st Floor: Carpeted stairs to spacious landing, with double glazed window to side and loft access.
Master bedroom: 14’9 x 12’9 Double glazed bay window to front, coved ceiling, radiator, carpet and extensive range of built in wardrobes.
Bedroom 2: 12’1 x 10’5 Double glazed window to rear, radiator and coved ceiling.
Bedroom 3: 8’2 x 8’10 Double glazed window to rear radiator, carpet, and coving.
Family bathroom: Panelled bath with mixer taps and shower attachment, low level W.C. Pedestal wash hand basin, radiator, frosted double glazed window to front and side.
Shower cubicle: Shower cubicle with electric shower, tiled walls and extractor.
External:
Rear garden: Approx 88ft Well maintained and secluded rear garden with large "L" shaped patio leading to mainly lawn and a selection of mature trees and shrubs, 2 x freestanding shed to rear, gated side access, outside tap, power and light
Front: Paved drive offering off street parking for 2 cars with additional lawn, flower and shrub borders.
Garage: Large garage with powered, remote controlled up and over door, light and power wall and base units and plumbing for washing machine and dryer.
Property Location
Similar Properties
Detached house For Sale Chislehurst Detached house For Sale BR7 Chislehurst new homes for sale BR7 new homes for sale Flats for sale Chislehurst Flats To Rent Chislehurst Flats for sale BR7 Flats to Rent BR7 Chislehurst estate agents BR7 estate agents



.png)





