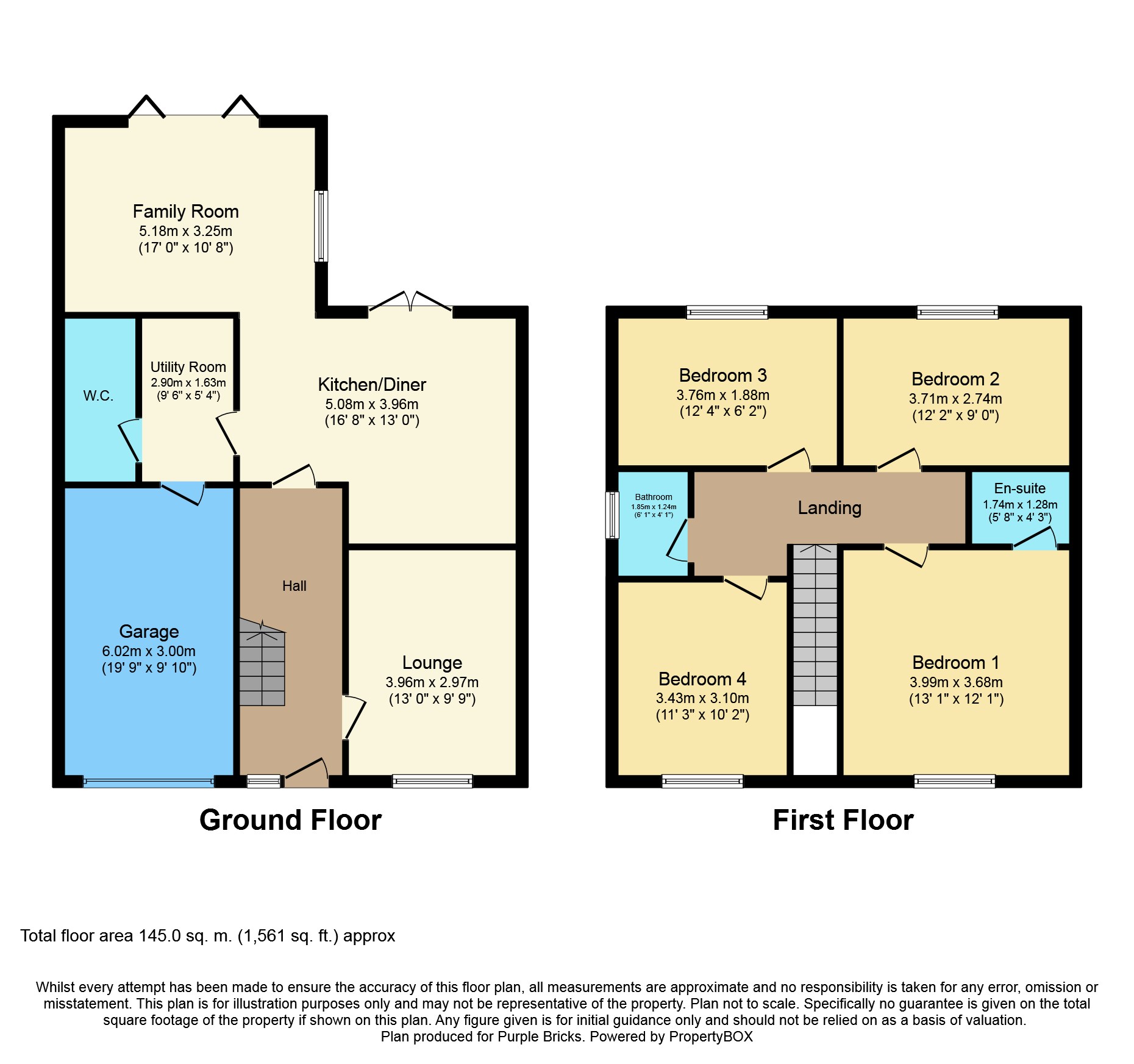4 Bedrooms Detached house for sale in The Wickets, Warsop NG20 | £ 220,000
Overview
| Price: | £ 220,000 |
|---|---|
| Contract type: | For Sale |
| Type: | Detached house |
| County: | Nottinghamshire |
| Town: | Mansfield |
| Postcode: | NG20 |
| Address: | The Wickets, Warsop NG20 |
| Bathrooms: | 1 |
| Bedrooms: | 4 |
Property Description
Situated in a cul-de-sac location is this stunning four bedroom detached property. To the rear is open plan lounge, kitchen and dining room with a further separate lounge, to the first floor there are four bedroom's and a bathroom with an en-suite to the master room. Outside is a landscaped rear garden with double driveway and integral garage to the front. A viewing is highly recommended
Guide Price £220,000 - £230,000
Hall
Entrance door and a radiator.
Lounge
13'01" x 9'09"
Double glazed window to the front and radiator.
Kitchen/Diner
13'00" x 16'08"
Double glazed door to the rear, double glazed window to the rear, soft close wall and base units with work surface over, inset sink and drainer with mixer tap, integrated double oven, microwave, four ring gas hob, storage cupboard, inset spot lights to the ceiling, tiled flooring and a radiator.
Utility Room
Plumbing, tiled flooring, wall mounted units, work surface over, door leading to the garage and downstairs cloakroom.
W.C.
Double glazed window to the side, W.C., wash hand basin with mixer tap, tiled flooring, part tiled walls, spot lights to the ceiling and a radiator.
Landing
Double glazed window to the front, loft access and a radiator.
Bedroom One
13'01" x 12'01"
Double glazed window to the front built in wardrobes and a radiator.
En-Suite
Double glazed window to the side, double shower, wash hand basin with mixer tap, W.C., tiled flooring, part tiled walls, spot lights to the ceiling and a radiator.
Bedroom Two
12'02" x 9'00"
Double glazed window to the rear, built in wardrobe and a radiator.
Bedroom Three
12'4" x 7'5"
Double glazed window to the rear and a radiator.
Bedroom Four
11'03" x 10'02"
Double glazed window to the front and a radiator.
Bathroom
Double glazed window to the side, bath with mixer tap and wall mounted shower, wash hand basin with mixer tap, W.C., tiled flooring, part tiled walls, spot lights to the ceiling and a radiator.
Garage
20'00" x 10'02"
Power and lights with an up and over door.
Rear Garden
South facing garden, landscaped garden, patio, lawned, roof over the patio area, shed, outside tap and fenced surround.
Property Location
Similar Properties
Detached house For Sale Mansfield Detached house For Sale NG20 Mansfield new homes for sale NG20 new homes for sale Flats for sale Mansfield Flats To Rent Mansfield Flats for sale NG20 Flats to Rent NG20 Mansfield estate agents NG20 estate agents



.png)










