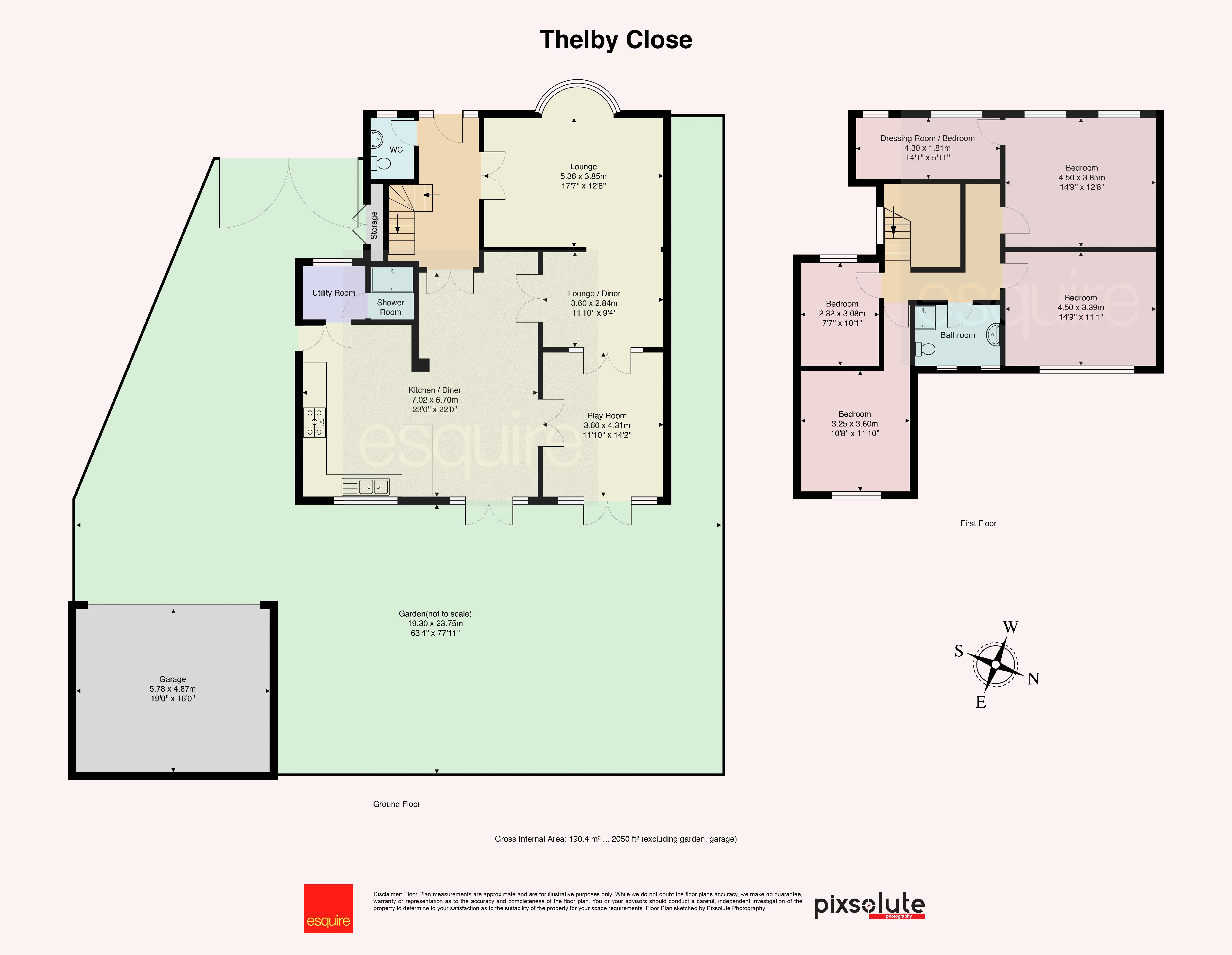4 Bedrooms Detached house for sale in Thelby Close, Luton LU3 | £ 550,000
Overview
| Price: | £ 550,000 |
|---|---|
| Contract type: | For Sale |
| Type: | Detached house |
| County: | Bedfordshire |
| Town: | Luton |
| Postcode: | LU3 |
| Address: | Thelby Close, Luton LU3 |
| Bathrooms: | 2 |
| Bedrooms: | 4 |
Property Description
Guide price 550,000 - 575,000. Presenting to the market is this large four/five bedroom family home located in the prestigious Limbury area of Luton. The property has been completely re-designed and re-furbished by the current owners to the highest standard introducing some fantastic design features such as a gallery landing area, re-fitted open plan kitchen/diner and outhouses offering flexible usage. An internal viewing is highly advised as to appreciate the calibre of this stylish and contemporary home. The property briefly comprises; large entrance hall, cloakroom, spacious kitchen diner, utility room, shower room, lounge, office area, family room, landing, master bedroom with dressing room, three further bedrooms, family bathroom, several outhouses with power and light, front and rear gardens. The property's location boasts excellent access to local shops and well regarded schools as well as the M1 and Leagrave train station only a short stroll away. Call now to arrange internal inspection on .
Entrance Hallway
A large open plan area with galleried landing.
Cloakroom
Double glazed widow to front aspect, low level w.C. Wash hand basin, radiator.
Kitchen (16' 9'' x 12' 10'' (5.1m x 3.9m))
Double glazed windows and doors to rear aspect. The Kitchen is fitted with a range of wall and base units with roll top work surfaces, sink drainer, plumbing for washing machine and dish washer, electric oven with gas hob and extractor over, space for fridge freezer, tiled splash backs.
Dining Area (22' 4'' x 11' 6'' (6.8m x 3.5m))
Open plan to the Kitchen making this a light, spacious area.
Utility Room
Work surfaces, plumbing for washing machine.
Shower Room
Shower cubical, wash hand basin, tiled.
Lounge (17' 5'' x 12' 10'' (5.3m x 3.9m))
Double glazed window to front aspect, radiator, gas fire place.
Second Reception/Office Area (11' 10'' x 9' 2'' (3.6m x 2.8m))
Double doors leading to the family room, radiator.
Family Room (12' 2'' x 11' 10'' (3.7m x 3.6m))
Double glazed french doors to rear aspect, radiator
Galleried Landing
Loft access
Master Bedroom (14' 5'' x 12' 10'' (4.4m x 3.9m))
Double glazed window to front aspect, radiator.
Dressing Room (14' 1'' x 5' 11'' (4.3m x 1.8m))
Double glazed window to front aspect, radiator.
Bedroom Two (12' 10'' x 12' 6'' (3.9m x 3.8m))
Double glazed window to rear aspect, radiator.
Bedroom Three (12' 2'' x 10' 2'' (3.7m x 3.1m))
Double glazed window to rear aspect, radiator
Bedroom Four (7' 7'' x 9' 10'' (2.3m x 3m))
Double glazed window to rear aspect, radiator
Family Bathroom
Double glazed window to rear aspect, radiator, bath, low level w.C. Wash hand basin, tiled.
Front Garden
Laid to lawn with off street parking.
Rear Garden
Laid to lawn with paved area.
Double Garage
Power and light, water, up and over door.
Outhouses
Power and light.
Property Location
Similar Properties
Detached house For Sale Luton Detached house For Sale LU3 Luton new homes for sale LU3 new homes for sale Flats for sale Luton Flats To Rent Luton Flats for sale LU3 Flats to Rent LU3 Luton estate agents LU3 estate agents



.png)











