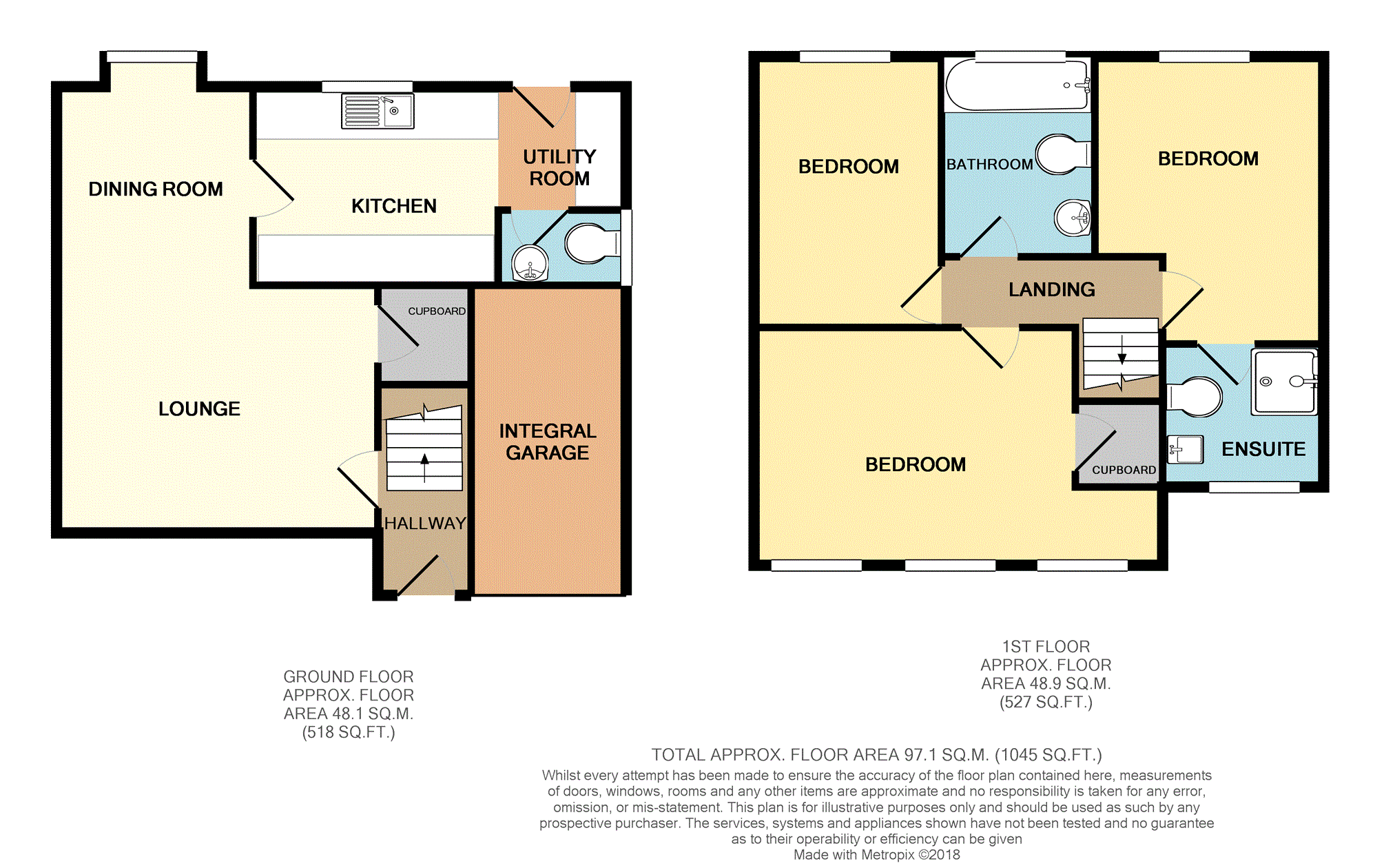3 Bedrooms Detached house for sale in Thirlmere Close, Winsford CW7 | £ 190,000
Overview
| Price: | £ 190,000 |
|---|---|
| Contract type: | For Sale |
| Type: | Detached house |
| County: | Cheshire |
| Town: | Winsford |
| Postcode: | CW7 |
| Address: | Thirlmere Close, Winsford CW7 |
| Bathrooms: | 1 |
| Bedrooms: | 3 |
Property Description
Purplebricks are delighted to offer for sale this immaculately presented three bedroom detached family home set in a popular quiet cul-de sac location on the outskirts of Winsford, close to local amenities, transport links, local beauty spots and only 400m walk to the river.A corner plot with driveway to the front leading to an integral single garage while to the rear there is a generous size enclosed garden mainly laid to lawn with large paved patio area. Internally the accommodation comprises of entrance hallway lounge through to dining room with bay window, kitchen with utility room and cloakroom off. To the first floor there are three good sized bedrooms one with an en-suite and family bathroom. Early viewing is advised to avoid disappointment
Entrance Hall
Double glazed entrance door. UPVC double glazed window to side. Radiator. Door to lounge. Stairs to 1st floor.
Lounge
10'9 x 14‘
UPVC double glazed window to front. Radiator. TV point. Understairs storage cupboard. Archway to dining room. Recessed dimmer spotlights.
Dining Room
8'1 x 8‘3
UPVC double glazed bay window to rear. Radiator. Timber flooring. Archway to lounge. Door to kitchen.
Kitchen
8‘ x 9‘
Range of base and wall units with worktops over incorporating a circular stainless steel sink and drainer with mixer tap. Integrated five ring gas hob with Hotpoint extractor hood over. Integrated oven and grill. Integrated fridge freezer. Tiled splash backs. UPVC double glazed window to rear. Recessed spotlights. Archway leading to utility room
Utility Room
Worktop with space under for dryer and plumbing space for washing machine. UPVC double glazed door to rear. Radiator. Door to cloakroom.
Cloak Room
Low-level WC. Wall mounted wash hand basin Radiator. UPVC double glazed window to side.
Landing
Doors to all first floor bedrooms and family bathroom. Loft access with built in ladder and half boarded
Bedroom One
11'9 x 10'8
UPVC double glaze windows to front. Over stairs storage cupboard. Radiator.
Bedroom Two
12'3 x 10'4 max
UPVC double glazed window to rear. Radiator. Door to en-suite
En-Suite
UPVC double glazed window to front. Decorative radiator. Enclosed shower. Low-level WC. Pedestal wash hand basin.
Bedroom Three
10'1 x 6‘3
UPVC double glazed window to rear. Radiator.
Bathroom
Low-level WC. Pedestal wash hand basin. Paneled bath with glass shower screen and shower attachment over. Extractor fan. Radiator. UPVC double glazed window to rear.
Outside
To the front there is off-road parking which leads to an integral single garage with up and over door power and light. To the rear is a good size enclosed garden mainly laid to lawn with large paved patio area, shed and side gated access.
Property Location
Similar Properties
Detached house For Sale Winsford Detached house For Sale CW7 Winsford new homes for sale CW7 new homes for sale Flats for sale Winsford Flats To Rent Winsford Flats for sale CW7 Flats to Rent CW7 Winsford estate agents CW7 estate agents



.png)




