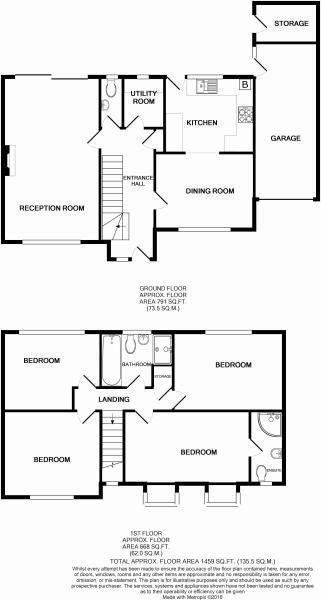4 Bedrooms Detached house for sale in Thisselt Road, Canvey Island SS8 | £ 350,000
Overview
| Price: | £ 350,000 |
|---|---|
| Contract type: | For Sale |
| Type: | Detached house |
| County: | Essex |
| Town: | Canvey Island |
| Postcode: | SS8 |
| Address: | Thisselt Road, Canvey Island SS8 |
| Bathrooms: | 2 |
| Bedrooms: | 4 |
Property Description
Description
Every room of this well proportioned home is a fantastic size and the current owners can pat theirselves on the back for how nicely they have maintained this home.
The ground floor offers a modern kitchen, dining room, lounge, utility room & downstairs cloakroom meaning space and storage galore...
As well as the ground floor accommodation you have four double bedrooms to the first floor along witha luxury en suite to master & a four piece family bathroom.
Externally the garden was clearly designed for entertaining and family time in mind with access to the garage to the side.
Entrance Hall
A light and airy welcome to this wonderful property with doors leading to the downstairs accommodation & stairs leading up to the four double bedrooms, en-suite & family bathroom. Built in storage space
Lounge
20'0 x 11'2 A large family room with a double window overlooking the front aspect of the property and double glazed patio doors lead to the picturesque garden. A central fireplace gives a focal point to the room and the rich décor adds to the feel of the home
Dining Room
12'1 x 8'8 A wonderful room for entertaining guests with a double glazed window overlooking the front aspect and an archway leading to the kitchen
Cloakroom
Downstairs cloakroom with a double glazed window to rear and comprising a vanity basin with cupboard under, low level w.C and tiled in white
Utility
A must in a home this size! - with plumbing for domestic appliances and extra storage, this makes life much easier for you, and your family
Kitchen
10'9 x 8'8 The kitchen manages to be both stylish and functional in equal measure with its extensive range of wall and base level units and ample work surfaces. Located at the back of the property it benefits from views across the garden. Space is provided for all of the usual appliances. Oven hob and hood to remain. Built in dishwasher
Landing
Loft access and airing cupboard, access to all rooms
Master Bedroom
16'2 x 8'8 The large master bedroom offers two double glazed box bay windows to front, room for plenty of storage & access to the ensuite
En-Suite
A luxury en suite with built in shower cubicle, low level wc and pedestal wash hand basin.
Bedroom 2
11'9 x 10'6 Double bedroom located at the front of the property
Bedroom 3
12'6 x 8'8 Double bedroom located at the rear of the property
Bedroom 4
11'9 x 9' Double bedroom located at the rear of the property
Bathroom
White four piece bathroom suite comprising panelled bath, shower cubicle, low level wc & pedestal wash hand basin. Finished with matching tiling throughout
Garden
A particular feature of the property is the good sized and beautifully maintained rear garden. With areas to entertain, storage areas, doors to garage, side access and a compact lawned area - this is the perfect garden to relax in.
Outside
The front of the property is block paved providing off street parking for numerous vehicles, with access to the garage provided via an up and over door with further storage to the rear
A particular feature of the property is the good sized and beautifully maintained rear garden. With areas to entertain, storage areas, doors to garage, side access and a compact lawned area - this is the perfect garden to relax in.
Property Location
Similar Properties
Detached house For Sale Canvey Island Detached house For Sale SS8 Canvey Island new homes for sale SS8 new homes for sale Flats for sale Canvey Island Flats To Rent Canvey Island Flats for sale SS8 Flats to Rent SS8 Canvey Island estate agents SS8 estate agents



.png)









