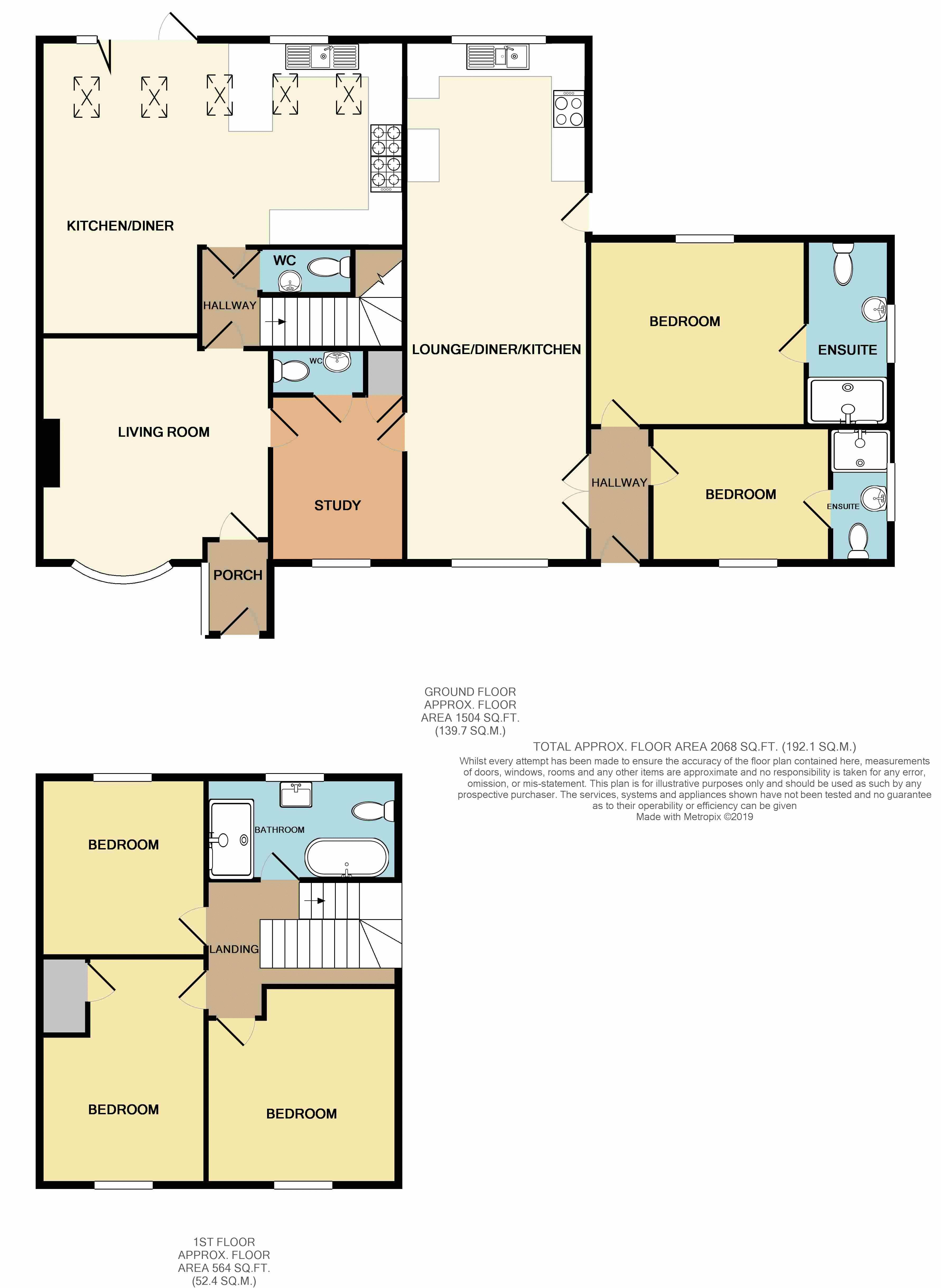5 Bedrooms Detached house for sale in Thompson Avenue, Newport NP19 | £ 375,000
Overview
| Price: | £ 375,000 |
|---|---|
| Contract type: | For Sale |
| Type: | Detached house |
| County: | Newport |
| Town: | Newport |
| Postcode: | NP19 |
| Address: | Thompson Avenue, Newport NP19 |
| Bathrooms: | 3 |
| Bedrooms: | 5 |
Property Description
**fantastically spacious detached property**five bedrooms**living room **study**modern kitchen diner**family bathroom & two en-suites**enclosed rear garden with pool**large separate annex with kitchen diner & lounge**large driveway**
Pinkmove are pleased to present this five bedroom detached property situated on Thompson Avenue in Newport. The property benefits from excellent road links making it ideal for those travelling into the centre of Newport or on to the M4 for Cardiff, Bristol and beyond. The property also benefits from close by local schools and amenities such as Spytty retail park just a short drive away.
On approach, the property opens out on to a large driveway suitable for multiple vehicles. From here you have two separate entrances into both the main house and a flat access into the annex.
As you enter into the main part of the property you have a spacious porch for the storage of your shoes and coats. A second internal door leads you into a beautifully presented living room featuring a decorative chimney breast and a bay window for natural light. The space easily houses all of your required living room furniture and provides access to both the study and to the rear hallway where you have the convenience of a cloakroom featuring a W.C and hand basin. At the rear of the property you have the open plan kitchen diner, a fantastic heart of the home that provides ample space for family dining and for hosting. The kitchen itself is modern, fitted with wall and floor unit storage and space to accommodate your large appliances both integrated and freestanding. The room also offers you a breakfast bar and plenty of space to for a large family sized dining table and chairs, all with views overlooking the rear garden.
Upstairs you have the first of three large double bedrooms and the stunning family bathroom featuring a W.C, hand basin, a large walk in shower and an ornate freestanding bath.
In the second part of the property you have the potential of a separate living annex, ideal for perhaps grandparents or older children who need more space! The separate entrance leads you into a hallway where you have access to two double bedrooms - complete with en-suite shower rooms. You also have access into the main reception area, a large open plan lounge/diner and kitchen that spans the length of the property. The space is bright, with windows overlooking both the front and the rear of the property. You have room for a full living room set up as well as a dining table and chairs. To the rear of the room you have a fitted kitchen with unit storage and a selection of large appliances with space for more.
Outside the rear garden is an impressive space that is ideal for large families, parties and hosting. The space is fully enclosed and boasts a multitude of features such as an undercover barbecue and bar, complete with space for fridges on those warm summer days! You also have multiple seating areas to catch the sun throughout the day and finally a good sized swimming pool for the whole family to enjoy!
Check out the video tour for more information and contact the Pinkmove team to arrange a viewing!
This property is Freehold.
Entrance Porch
Living Room (14' 1'' x 14' 4'' (4.30m x 4.37m))
Kitchen/Diner (18' 5'' x 22' 8'' (5.61m x 6.90m))
Study (11' 5'' x 7' 10'' (3.48m x 2.38m))
Cloakroom 1 (2' 7'' x 4' 11'' (0.8m x 1.5m))
Cloakroom 2 (3' 3'' x 4' 10'' (1.0m x 1.48m))
First Floor Landing
Bedroom 1 (12' 3'' x 11' 11'' (3.73m x 3.63m))
Double
Bedroom 2 (11' 3'' x 10' 4'' (3.42m x 3.16m))
Double
Bedroom 3 (14' 2'' x 10' 4'' (4.33m x 3.16m))
Double
Family Bathroom (6' 4'' x 12' 0'' (1.93m x 3.67m))
Annex
Lounge/Diner/Kitchen (34' 10'' x 11' 4'' (10.62m x 3.46m))
Bedroom 4 (11' 7'' x 13' 5'' (3.53m x 4.10m))
Double
En-Suite (11' 7'' x 5' 2'' (3.53m x 1.57m))
Bedroom 5 (8' 5'' x 11' 4'' (2.56m x 3.45m))
Double
En-Suite (8' 5'' x 3' 7'' (2.56m x 1.09m))
Outside
Outside the rear garden is an impressive space that is ideal for large families, parties and hosting. The space is fully enclosed and boasts a multitude of features such as an undercover barbecue and bar, complete with space for fridges on those warm summer days! You also have multiple seating areas to catch the sun throughout the day and finally a good sized swimming pool for the whole family to enjoy!
Property Location
Similar Properties
Detached house For Sale Newport Detached house For Sale NP19 Newport new homes for sale NP19 new homes for sale Flats for sale Newport Flats To Rent Newport Flats for sale NP19 Flats to Rent NP19 Newport estate agents NP19 estate agents



.png)











