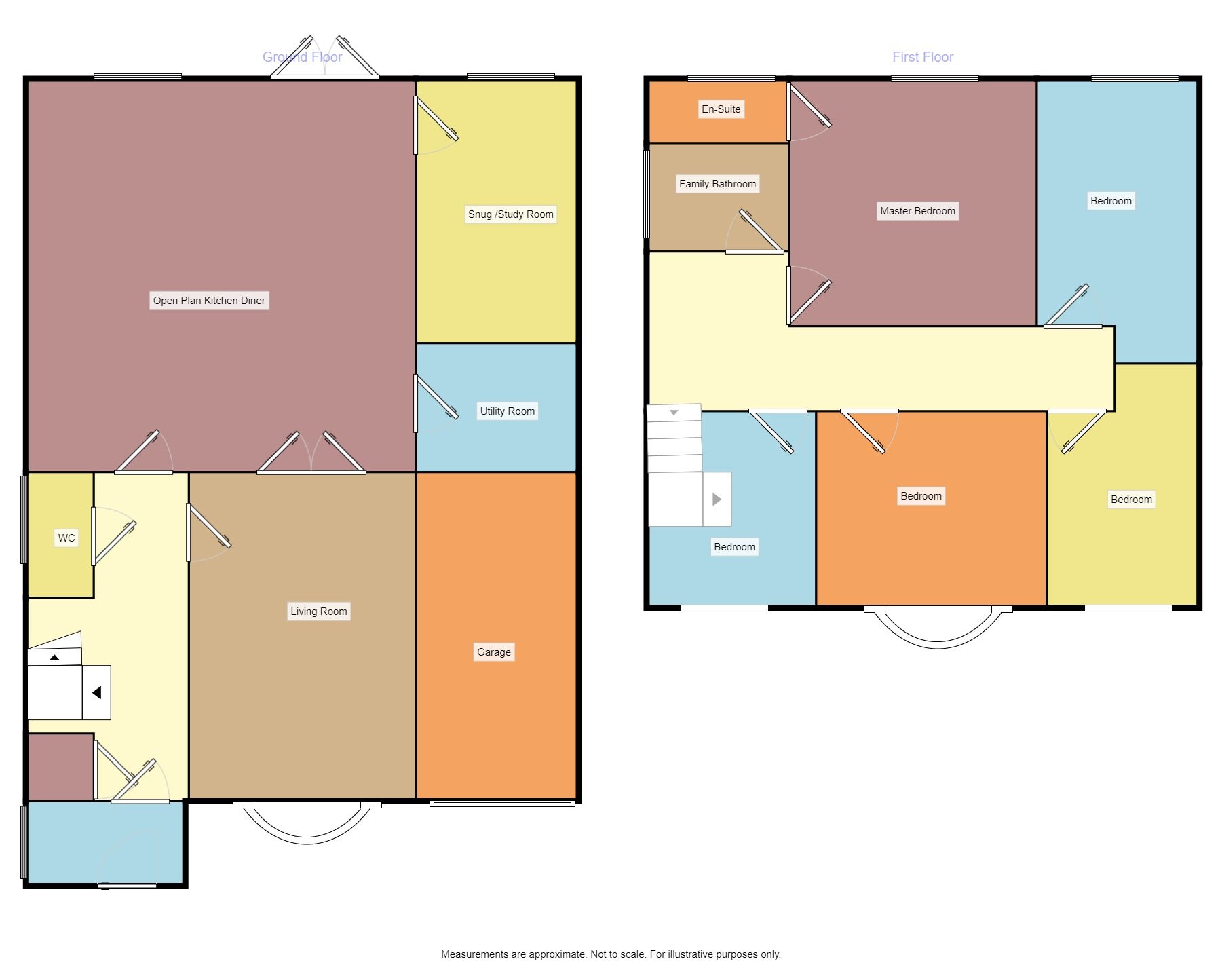5 Bedrooms Detached house for sale in Thoresby Road, Bramcote, Nottingham NG9 | £ 464,950
Overview
| Price: | £ 464,950 |
|---|---|
| Contract type: | For Sale |
| Type: | Detached house |
| County: | Nottingham |
| Town: | Nottingham |
| Postcode: | NG9 |
| Address: | Thoresby Road, Bramcote, Nottingham NG9 |
| Bathrooms: | 3 |
| Bedrooms: | 5 |
Property Description
A beautiful example of an extended bay fronted detached family house having been carefully designed by the current owners to maximise the space this two storey side and rear extension creates. The property is situated on a well known and popular road for schools such as Bramcote Hills School, access to the A52, public transport into Nottingham and Derby City Centres. A short distance away is Bramcote Lane shops and cafes and local amenities. The property comprises of in brief: Entrance porch, hallway, cloaks/WC, open plan family living / dining kitchen. Utility room, family living room with log burner stove, versatile reception room / study. To the first floor there are five bedrooms, an en-suite shower room and a family bathroom. Outside the property has a block paved driveway with car standing leading to a garage ideal for storage and gated access leading into the landscaped rear garden. This property is offered for sale with the potential of No Upward Chain and must be viewed to appreciate the space it has to offer. The EPC Rating is tbc
Directions
From our Wollaton office turn right onto Bramcote Lane and then continue onto Thoresby Road, the property is eventually identified by our 'For Sale' board on your left hand side.
Entrance Porch
The property is accessed via a double glazed front entrance door having tiling to the floor, double glazed window to the side elevation and a door leading to:
Hallway
Having a walk in storage cupboard, stairs leading to the first floor and doors leading to:
Cloaks / WC
Comprising a close coupled WC, pedestal wash hand basin and a double glazed window to the side elevation.
Open Plan Family Dining Kitchen (5.00m x 5.76m)
Comprising a comprehensive range of soft close wall and base units incorporating rolled edge work surfaces with an inset ceramic sink. The kitchen also benefits from a range of appliances such as an integral double oven, dishwasher and an inset hob with an extractor hood over. The kitchen is centred around the breakfast island separating the kitchen and living areas. Radiators, double glazed windows to the rear elevation and double glazed double doors leading into the rear garden and raised sun terrace for outdoor dining. Doors leading into the utility room and snug / study room. Double doors leading into the family living room.
Utility Room (1.91m x 2.41m)
Comprising wall and base units incorporating rolled edge work surfaces and plumbing for an automatic washing machine.
Family Living Room (3.36m x 4.85m)
Having a feature fireplace with a multi fuel burning stove, radiator and a double glazed bay window to the front elevation.
Snug / Study Room (2.42m x 3.92m)
Having a radiator and a double glazed floor to ceiling window to the rear elevation.
Landing
Having access to the roof space being partially boarded, sky light and a double glazed window to the side elevation. Doors leading to:
Master Bedroom (3.36m x 3.66m)
Having a radiator and a double glazed window to the rear elevation.
En-Suite Shower Room (0.97m x 2.23m)
Comprising a shower enclosure, vanity wash hand basin and a close coupled WC. Heated towel rail, tiling to the walls and floors and a double glazed window to the rear elevation.
Bedroom (2.92m x 3.38m)
Having a radiator and a double glazed bay window to the front elevation.
Bedroom (2nd) (3.84m (max) x 2.42m)
Having a built in wardrobe, radiator and a double glazed window to the rear elevation.
Bedroom (3rd) (3.32m (max) x 2.43m)
Having a built in wardrobe, radiator and a double glazed window to the front elevation.
Bedroom (4th) (2.26m x 2.95m)
Having a radiator and a double glazed window to the front elevation.
Family Bathroom (1.59m x 2.24m)
Comprising a p-shaped panelled bath with a shower over having a dual shower head including a rainfall shower head, vanity wash hand basin and a close coupled WC. Tiling to the walls and floor, heated towel rail and a double glazed window to the side elevation.
Outside
The property is approached via a block paved driveway leading to the garage being used for storage with an electric door housing the gas central heating Baxi combination boiler. The front also benefits from ornamental stone walling with plant and shrub beds. Gated side access leads into the rear garden having been landscaped with a raised patio area with a bespoke border and steps descending to a lawned area with a further outdoor seating area.
Important note to purchasers:
We endeavour to make our sales particulars accurate and reliable, however, they do not constitute or form part of an offer or any contract and none is to be relied upon as statements of representation or fact. Any services, systems and appliances listed in this specification have not been tested by us and no guarantee as to their operating ability or efficiency is given. All measurements have been taken as a guide to prospective buyers only, and are not precise. Please be advised that some of the particulars may be awaiting vendor approval. If you require clarification or further information on any points, please contact us, especially if you are traveling some distance to view. Fixtures and fittings other than those mentioned are to be agreed with the seller.
/3
Property Location
Similar Properties
Detached house For Sale Nottingham Detached house For Sale NG9 Nottingham new homes for sale NG9 new homes for sale Flats for sale Nottingham Flats To Rent Nottingham Flats for sale NG9 Flats to Rent NG9 Nottingham estate agents NG9 estate agents



.png)











