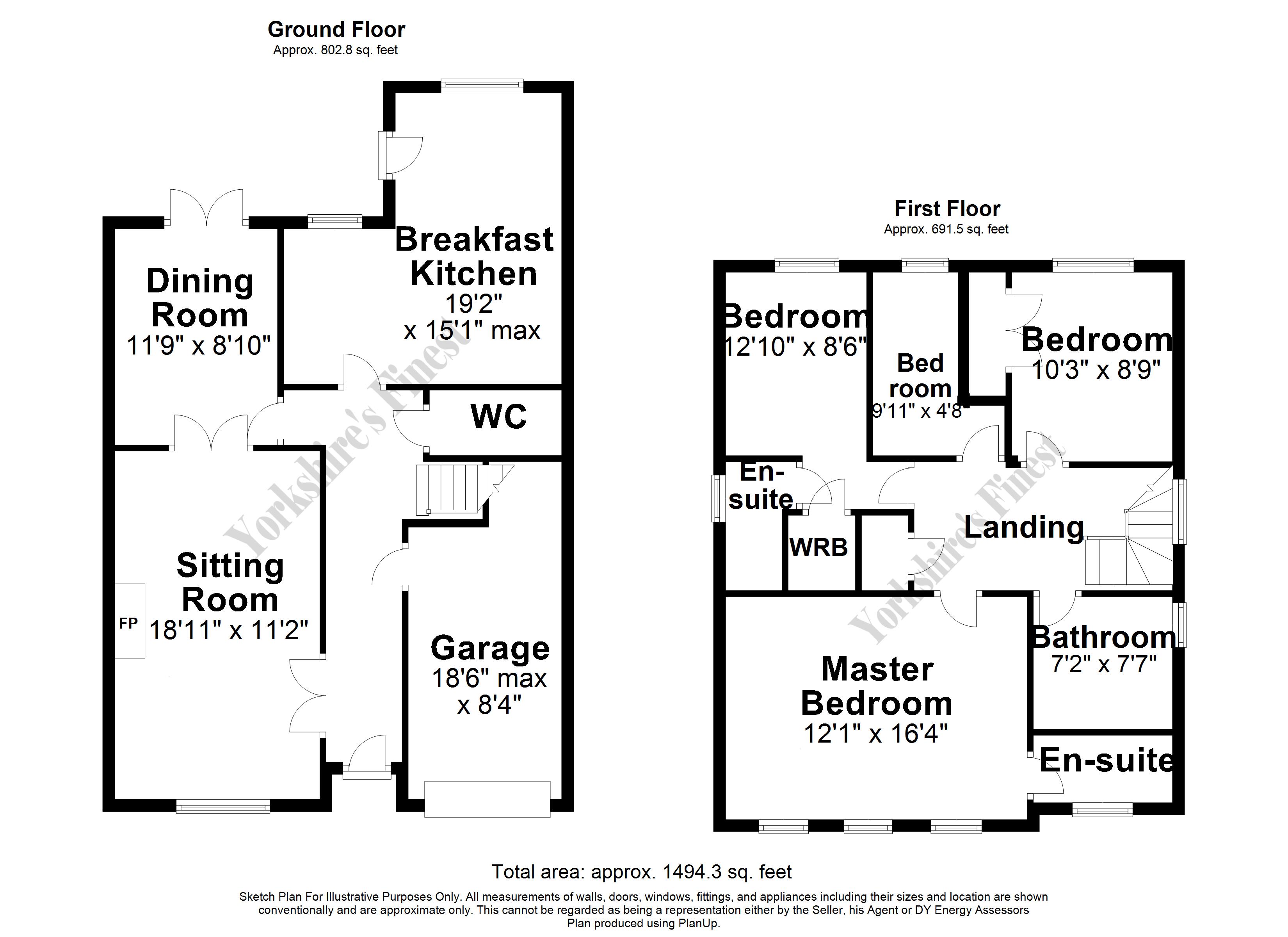4 Bedrooms Detached house for sale in Thorgrow Close, Fenay Bridge, Huddersfield HD8 | £ 325,000
Overview
| Price: | £ 325,000 |
|---|---|
| Contract type: | For Sale |
| Type: | Detached house |
| County: | West Yorkshire |
| Town: | Huddersfield |
| Postcode: | HD8 |
| Address: | Thorgrow Close, Fenay Bridge, Huddersfield HD8 |
| Bathrooms: | 3 |
| Bedrooms: | 4 |
Property Description
Appreciating a fantastic location on this highly desirable residential setting that enjoys close proximity to surrounding amenities and countryside, Thorgrow close is one of the most attractive developments given the vast amount of large mature trees and areas for play. A focal point for the local community, the development directly overlooks woodland and fringes open space ensuring a charming setting for a family to take pleasure in. The property itself has contemporary décor that guarantees that it is ready to move in and includes stylish features such as a starlight quartz worktop, ensuite and landscaped gardens. Offering fabulous space for a growing family, the sizeable garage offers a great utility area as well as parking for a vehicle. The driveway is incredibly spacious and is one of the main reasons that this particular home will satisfy all the particular requirements required from a large modern home. Only approximately 16 minutes drive to Huddersfield train station and on a good commuter bus route for schools, Thorgrow Close is a must for viewing.
Entrance hall The hallway is fitted with wooden effect flooring and has a feature floral wall complemented by contemporary ceiling lights and glass panelled internal doors aiding the flow of natural ambience. A ground floor cloakroom comprises of a ceramic floor and part tiled walls with a wash basin and low level w.C.
Sitting room A generous room with bow window to the front elevation and double glass doors to the dining room providing a wonderfully light environment. Cream carpeted with wall mounted electric fireplace, the room boasts a lovely feature wall and with sizeable dimensions, it easily accommodates large family seating.
Dining room With a continuation of the cream carpeting, the dining room has great connectivity to the flow of the house and the exterior. With patio doors leading out to the raised patio that enjoys countryside views, a large dining suite allows for a lovely formal dining room.
Breakfast kitchen Highly contemporary and presented to a great standard the breakfast kitchen includes a stunning starlight quartz breakfast bar. This is complimented with white high gloss cabinets and ambient lighting. Installed with underfloor electric heating the kitchen further includes a dishwasher, Stoves 4 ring induction hob with chimney extractor above, Hotpoint electric oven, display cabinets and space for an American fridge freezer. A door leads out to the garden to tie the exterior and interior seamlessly when enjoying family gatherings on those summer days.
Landing The half turn staircase leads to a carpeted landing equipped with an airing cupboard and a window to the side elevation ensures for a welcoming bright environment.
Master bedroom with ensuite The master bedroom benefits from lovely architecture given the three separate windows to the front elevation that creates an elegant atmosphere. The king size room includes an ensuite that comprises a walk in shower with fixed rain head and combination unit with wash basin and low level w.C.
Three further bedrooms Two double bedrooms and one single bedroom are all presented in a neutral décor with one of the double rooms benefitting from ensuite facilities that compromises of a ceramic floor, part tiled walls, t-bar mixer shower enclosure, wash basin in high gloss vanity unit and low level w.C. The single bedroom with free standing furniture easily accommodates a single bed but also lends itself perfectly as an office.
House bathroom The lovely presented bathroom further adds to the appeal of this family home and includes a large corner bath, oversized basin with vanity unit and low level w.C. Partially tiled, the bathroom is finished with a ceramic floor.
Garage The integral garage appreciates a fob controlled electric up and over shutter and is used as utility area with plumbing for a washing machine, electric and lighting.
Exterior To the front, the property boasts a large tarmacadam driveway which comfortably supports at least 4 vehicles, added to this the single garage, this family home is ideal for modern requirements for a busy house. The landscaped gardens to the rear include two spacious designated patio areas for al fresco dining and a picturesque timber playhouse. Running alongside the width of the property is a spacious shed providing ample provisions for garden equipment. The private garden enjoys a platform viewpoint from the raised decking and enjoying sunshine for most of the afternoon and evening given the favourable elevation.
Property Location
Similar Properties
Detached house For Sale Huddersfield Detached house For Sale HD8 Huddersfield new homes for sale HD8 new homes for sale Flats for sale Huddersfield Flats To Rent Huddersfield Flats for sale HD8 Flats to Rent HD8 Huddersfield estate agents HD8 estate agents



.png)











