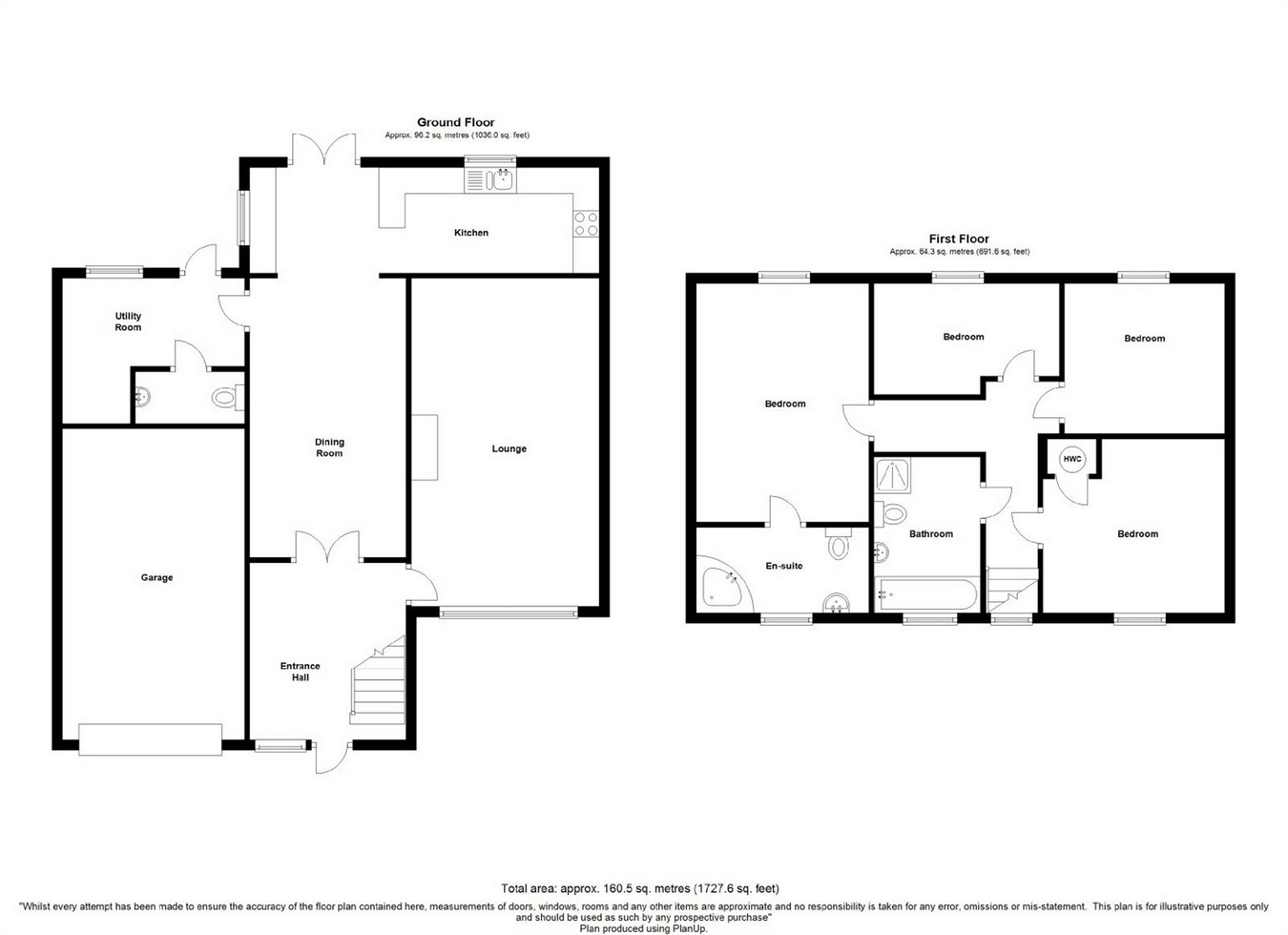4 Bedrooms Detached house for sale in Thorley Lane, Bishop's Stortford, Hertfordshire CM23 | £ 595,000
Overview
| Price: | £ 595,000 |
|---|---|
| Contract type: | For Sale |
| Type: | Detached house |
| County: | Hertfordshire |
| Town: | Bishop's Stortford |
| Postcode: | CM23 |
| Address: | Thorley Lane, Bishop's Stortford, Hertfordshire CM23 |
| Bathrooms: | 0 |
| Bedrooms: | 4 |
Property Description
Folio: 13996 A detached four bedroom, two bathroom family home in an excellent location. Just a short, five minute walk to the outstanding Bishop’s Stortford High School. The property is also within walking distance of Bishop’s Stortford town centre with its excellent variety of shops for all your day-to-day needs, restaurants, cafes, public houses and mainline train station serving London Liverpool Street and Cambridge.
As previously mentioned, 18 Thorley Lane is a detached family home which benefits from having a good size living room, separate dining room, kitchen, utility room, four good size bedrooms, en-suite bathroom to master bedroom and a further family bathroom. Outside there is an enclosed rear and side garden, integral garage and a driveway providing parking for 4-5 cars.
Entrance
Timber front door giving access through to:
Entrance Hall
With a carpeted staircase rising to the first floor, double panelled radiator, double opening doors to dining room, door opening through into:
Sitting Room
21' 2" x 12' (6.45m x 3.66m) with a large double glazed window to front, radiator, open fireplace with a wooden mantle, granite surround and a granite hearth, coving to ceiling, fitted carpet, door through to:
Dining Room
16' 6" x 10' 2" (5.03m x 3.10m) with a radiator, coving to ceiling, fitted carpet, archway through to:
Kitchen
21' 8" x 6' 8" (6.60m x 2.03m) comprising a 1¼ bowl, single drainer inset sink with mixer tap above and cupboard beneath, further range of base and eye level units with a rolled edge worktop and a tiled surround, integrated four ring electric hob with Bosch oven beneath and extractor hood above, recess for freestanding low level fridge and freezer, recess and plumbing for freestanding dishwasher, double glazed windows to side and rear, double glazed door giving access to rear patio, tiled flooring.
Utility Room
Comprising a stainless steel inset sink and drainer with stainless steel mixer tap above and cupboard beneath, recess and plumbing for washing machine, recess for freestanding tumble dryer, double glazed window to rear, door giving access onto rear garden, tiled flooring, door giving access to:
Downstairs W.C.
Comprising a flush w.C., inset wash hand basin, tiled flooring.
First Floor Landing
With a radiator, hatch giving access to loft, fitted carpet.
Bedroom 1
15' 8" x 10' 8" (4.78m x 3.25m) with a double glazed window to rear, radiator, fitted carpet, doorway giving access through to:
En-Suite Bathroom
Comprising a corner bath with mixer tap and shower attachment, button flush w.C., pedestal wash hand basin, opaque double glazed window to front, tiled walls, radiator.
Bedroom 2
12' 2" x 10' 6" (3.71m x 3.20m) with a double glazed window to rear, radiator, fitted carpet.
Bedroom 3
14' 2" x 11' 2" (4.32m x 3.40m) with a double glazed window to front, cupboard housing a lagged copper cylinder supplying domestic hot water and heating, radiator, fitted carpet.
Bedroom 4
10' 2" x 8' 10" (3.10m x 2.69m) with a double glazed window to rear, radiator, fitted carpet.
Family Bathroom
Comprising a tile enclosed bath with hot and cold taps, separate shower with a wall mounted electric shower, button flush w.C., pedestal wash hand basin, opaque window to front, radiator to side, fully tiled walls.
Outside
The Rear
Directly to the rear of the property is a large patio area, ideal for outside entertaining with a pathway leading to the side of the property. The rest of the garden is mainly laid to lawn and enclosed by close boarded fencing and brick walling. The garden is completely un-overlooked from the side and has a sunny, westerly facing aspect. The garden also benefits from a gate gives access to the front of the property and an outside tap.
Larger than Average Garage
19' 8" x 10' 6" (5.99m x 3.20m) with a wall mounted gas boiler supplying domestic hot water and heating, light and power, double opening doors to the front, painted floor, radiator.
The Front
To the front of the property there is a block paved driveway providing parking for at least 4 vehicles.
Local Authority
East Herts District Council
Band ‘E’
Property Location
Similar Properties
Detached house For Sale Bishop's Stortford Detached house For Sale CM23 Bishop's Stortford new homes for sale CM23 new homes for sale Flats for sale Bishop's Stortford Flats To Rent Bishop's Stortford Flats for sale CM23 Flats to Rent CM23 Bishop's Stortford estate agents CM23 estate agents



.jpeg)