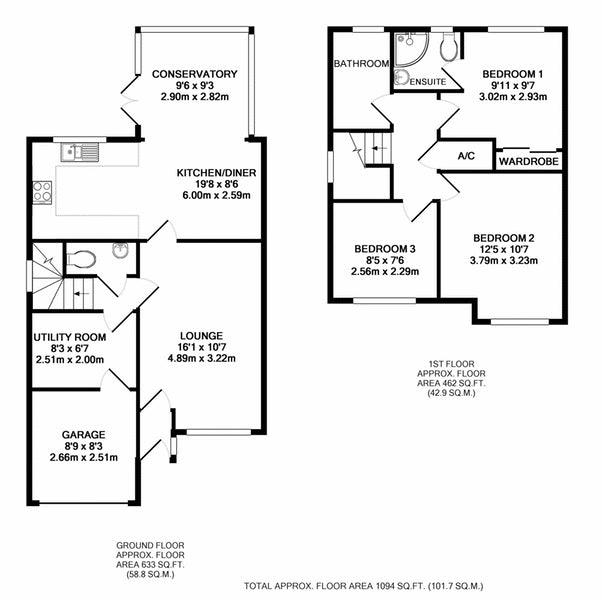3 Bedrooms Detached house for sale in Thorn Tree Drive, Bulwark, Chepstow NP16 | £ 315,000
Overview
| Price: | £ 315,000 |
|---|---|
| Contract type: | For Sale |
| Type: | Detached house |
| County: | Monmouthshire |
| Town: | Chepstow |
| Postcode: | NP16 |
| Address: | Thorn Tree Drive, Bulwark, Chepstow NP16 |
| Bathrooms: | 1 |
| Bedrooms: | 3 |
Property Description
Thorn Tree Drive comprises of a well appointed three bedroom property situated within this popular residential location. The property briefly comprises of reception hall giving access to living room which in turn leads to kitchen/dining room with three bedrooms (one with ensuite) and family bathroom to the first floor. Outside the property offers generous gardens and off road parking. Worcester/Bosch gas condensing boiler fitted 4 years ago with warranty. Being situated in Thornwell a number of facilities are close at hand to include local primary school, shops and dentist with a further range of amenities in nearby Bulwark and Chepstow. There are good bus, road and rail links with the A48, M48 and M4 motorway networks bringing Newport, Cardiff and Bristol all within easy commuting distance.
Reception Hall - With UPVC double glazed front door.
Living Room - 4.89m x 3.22m - UPVC double glazed window to front elevation. Access to kitchen/dining room.
Kitchen/Dining Room - 6.00m x 2.59m - Modern cream kitchen with integrated appliances. 4 ring gas hob with extractor over, electric fan assisted oven. Integrated fridge and dishwasher. Stainless steel one bowl and drainer sink with chrome mixertap. Tiled floor with open plan design leading into conservatory.
Conservatory - 2.90m x 2.82m - White spacious UPVC double glazed modern conservatory, central heated with under floor heating and double doors opening out into the garden.
Utility room - 2.51m x 2.00m - Water feeds for dishwasher and vent for tumble drier.
Garage - 2.66m x 2.51m - well comprised storage space with front facing garage door. Access to utility room.
Ground floor toilet - understairs modernly decorated toilet.
First Floor
Stairs And Landing - Airing cupboard. Loft access point. Fold back stairs with window bringing in lots of light.
Bedroom 1 - 3.02m x 2.93m minimum excluding wardrobe recess - Appointed with fitted large wardrobes with mirrored sliding doors. UPVC double glazed window to rear with ensuite.
Ensuite - Mains pressure shower, toilet, sink and towel rail with UPVC window to the rear.
Bedroom 2 - 3.79m x 3.23m - Large bedroom with UPVC window to front of property. Large room with potential to partition to make a 4 bedroom property.
Bedroom 3 - 2.56m x 2.29m - Children's bedroom with UPVC window to the front of property. Could be used as an office space.
Family Bathroom - Newly refurbished comprising of a white suite to include low level wc. Pedestal wash hand basin with chrome taps. Bath with chrome mixertap and electric shower. Tiled walls and flooring. Frosted UPVC double glazed window to rear elevation and extractor fan.
Outside - To the front the property is approached via pathway to entrance door with lawned front gardens and tarmac driveway to front. Gated access to the side. The rear gardens benefit from decked seating areas and lawn. Shed remaining in situ with stoned areas and pizza oven. Raised beds and fencing.
Property Location
Similar Properties
Detached house For Sale Chepstow Detached house For Sale NP16 Chepstow new homes for sale NP16 new homes for sale Flats for sale Chepstow Flats To Rent Chepstow Flats for sale NP16 Flats to Rent NP16 Chepstow estate agents NP16 estate agents



.png)










