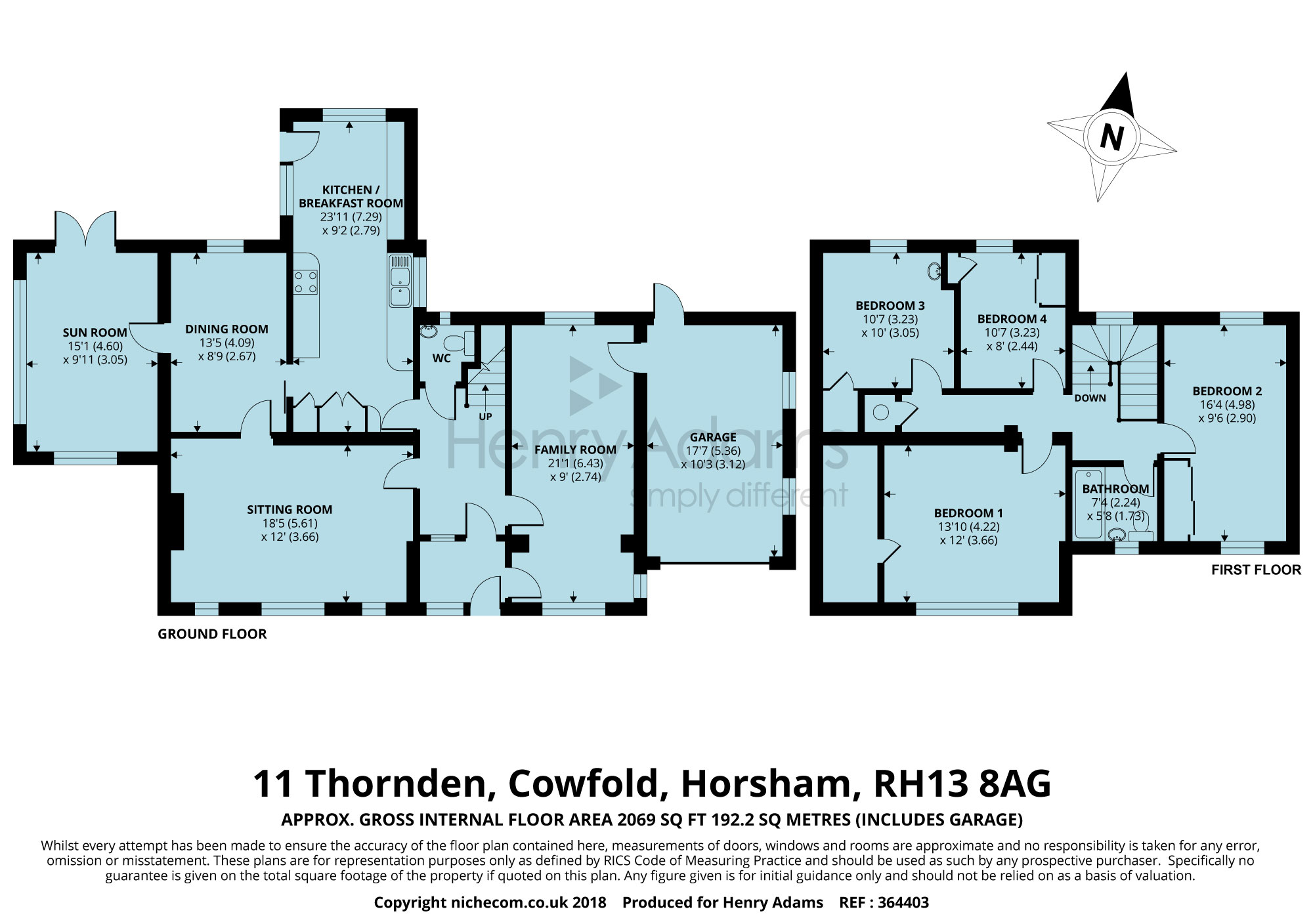4 Bedrooms Detached house for sale in Thornden, Cowfold RH13 | £ 675,000
Overview
| Price: | £ 675,000 |
|---|---|
| Contract type: | For Sale |
| Type: | Detached house |
| County: | West Sussex |
| Town: | Horsham |
| Postcode: | RH13 |
| Address: | Thornden, Cowfold RH13 |
| Bathrooms: | 1 |
| Bedrooms: | 4 |
Property Description
This substantial family house enjoys an enviable location at the top of the cul-de-sac with far reaching views to the front of the property and overlooking the open fields to the rear. The accommodation extending to over 2,000 . Is very versatile and offers scope to put one's own stamp on it to suit individual needs.
The entrance hallway leads to the family room which is currently being used as a gym with a door to the garage. The main reception room features a gas effect fire and overlooks the front of the property. The kitchen/breakfast room is fully fitted with oak units providing useful storage and there is also space for a table. The formal dining room is accessible from both sitting room and the kitchen and leads into the garden room with double doors opening onto the patio. Upstairs, there are four double bedrooms all with good storage options and a family bathroom.
Outside, the large rear garden is a particular feature of the property, wrapping around the house and enjoying a pleasant outlook over the adjoining fields. The garden is predominantly laid to lawn with mature shrubs and trees. The size and the location make the house an ideal family home in a semi-rural location close to Horsham, Haywards Heath and Billingshurst with easy access to major roads for London or Brighton commuters.
Situation
The delightful Sussex countryside surrounds the village of Cowfold, offering beautiful walks and views towards the South Downs. The village is well situated for the road networks of the A272, A281 and of course the A23, offering access to the south coast, Gatwick and the M25.
Cowfold has a church, primary school, public house, doctors' surgery and Co-op. For the commuter there are excellent links up to London via Haywards Heath and Horsham and also down to Brighton via Three Bridges.
Entrance Hall
Sitting room 18'5 (5.61m) x 12' (3.66m)
Dining Room 13'5 (4.09m) x 8'9 (2.67m)
Sun Room 15'1 (4.6m) x 9'11 (3.02m)
Family Room 21'1 (6.43m) x 9' (2.74m)
Kitchen/Breakfast Room 23'11 (7.29m) x 9'2 (2.79m)
Cloakroom
Bedroom 1 13'10 (4.22m) x 12' (3.66m)
Bedroom 2 16'4 (4.98m) x 9'6 (2.9m)
Bedroom 3 10'7 (3.23m) x 10' (3.05m)
Bedroom 4 10'7 (3.23m) x 8' (2.44m)
Bathroom 7'4 (2.24m) x 5'8 (1.73m)
Attached garage 17'7 (5.36m) x 10'3 (3.12m)
Garden
Details correct: September 2018
Property Location
Similar Properties
Detached house For Sale Horsham Detached house For Sale RH13 Horsham new homes for sale RH13 new homes for sale Flats for sale Horsham Flats To Rent Horsham Flats for sale RH13 Flats to Rent RH13 Horsham estate agents RH13 estate agents



.png)










