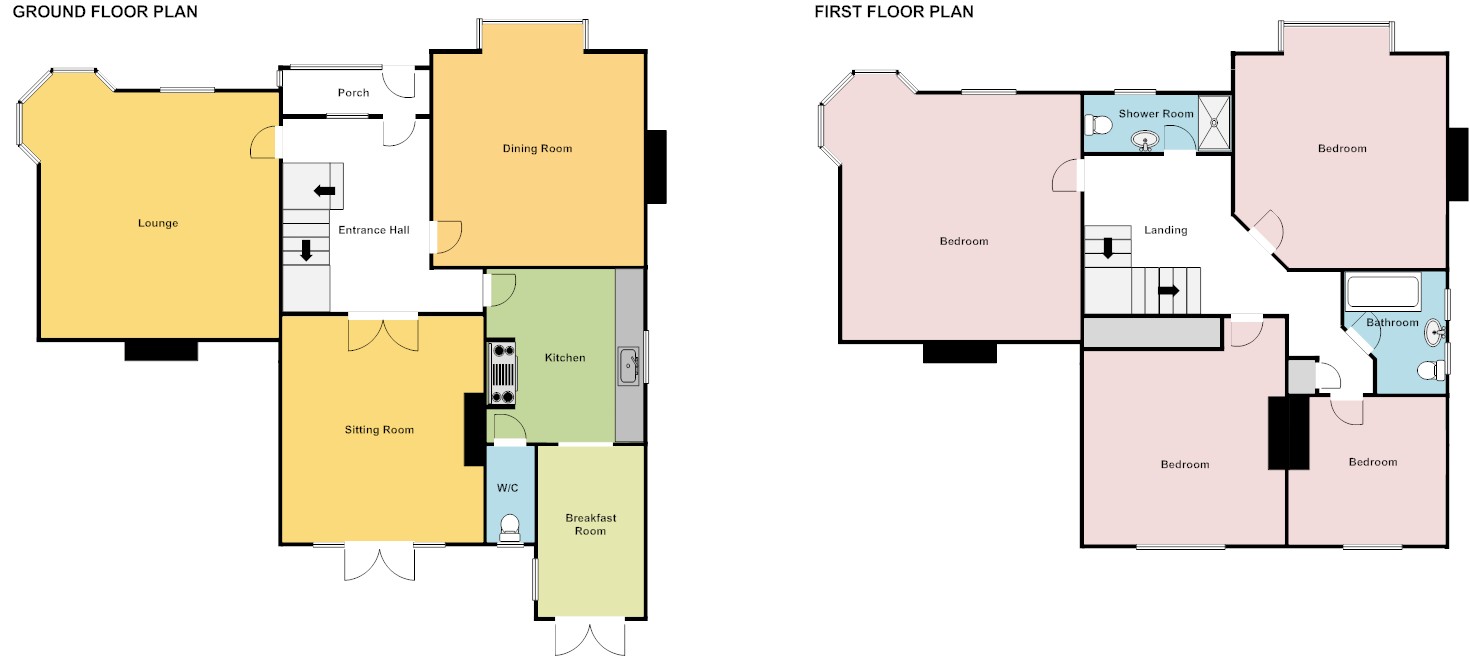4 Bedrooms Detached house for sale in Thornton Road, Bebington, Wirral, Merseyside CH63 | £ 399,950
Overview
| Price: | £ 399,950 |
|---|---|
| Contract type: | For Sale |
| Type: | Detached house |
| County: | Cheshire |
| Town: | Wirral |
| Postcode: | CH63 |
| Address: | Thornton Road, Bebington, Wirral, Merseyside CH63 |
| Bathrooms: | 2 |
| Bedrooms: | 4 |
Property Description
Entrance porch With quarry tiled floor and glazed windows to the front and side elevations.
Entrance hall 15'' x 10' (4.57m x 3.05m) With part glazed entrance door, meter cupboard, wood block flooring, part timber ceiling, lead light stained glass window and turned staircase to first floor.
Cloakroom With "Amtico" flooring, low level w.C, modern square basin with mono block mixer tap and storage cupboard underneath and double glazed window.
Lounge 17' 6" x 16' (5.33m x 4.88m) With timber fire surround with open fire, tiled hearth, two radiators, double glazed bay window to the Front and side elevations and stained wood flooring.
Dining room 16' 11" x 14' 1" (5.16m x 4.29m) With double glazed bay window, radiator and solid oak fire surround with cast iron interior housing a living flame gas fire.
Sitting room 14' 2" x 13' (4.32m x 3.96m) With timber fire surround with marble effect hearth housing a living flame coal effect gas fire, radiator and triple glazed "French" doors leading onto a veranda.
Kitchen 11' 5" x 10' 10" (3.48m x 3.3m) With recently fitted kitchen with a range of "Country style" base and wall units with roll top wood effect work surfaces, "Franke" stainless steel sink with mono bloc mixer tap, Amtico flooring, gas fired Rayburn range cooker, plumbing for washing machine and dishwasher, fridge, part tiled walls and double glazed window.
Breakfast room 12' 6" x 7' 6" (3.81m x 2.29m) With double glazed window to the side elevation, radiator, "Amtico" flooring, halogen uplighters and double glazed French doors with integrated venetian blinds leading onto garden.
Landing With airing cupboard housing gas central heating boiler.
Bedroom 1 17' x 16' 6" (5.18m x 5.03m) With double glazed bay window, further double glazed window and radiator.
Shower room Recently refurbished to a high specification. White suite comprising of wall mounted wash hand basin, low level w.C. All with chrome fitments. Walk in Shower. Tiled floor and fully tiled walls.
Bedroom 2 16' 11" x 13' 11" (5.16m x 4.24m) With double glazed bay window and radiator.
Bedoom 3 13' 9" x 13' (4.19m x 3.96m) With a range of wardrobes and storage, radiator and double glazed window.
Bedroom 4 11' x 8' 11" (3.35m x 2.72m) With double glazed window and radiator.
bathroom Recently refurbished, again to a high standard. Fitted with a white suite comprising of panelled bath with shower fitment, low level w.C with push button flush, wall mounted wash hand basin all with chrome fitments. Tiled floor. Double glazed window. Heated towel rail
front garden Garden area with planted borders and tarmacadam driveway providing ample off road parking.
Rear garden Attractive rear lawned garden with planted borders and block paved patio area, brick built garden store, timber fencing and side gate.
Garage With up and over door, light, power and glazed side window.
Property Location
Similar Properties
Detached house For Sale Wirral Detached house For Sale CH63 Wirral new homes for sale CH63 new homes for sale Flats for sale Wirral Flats To Rent Wirral Flats for sale CH63 Flats to Rent CH63 Wirral estate agents CH63 estate agents



.png)











