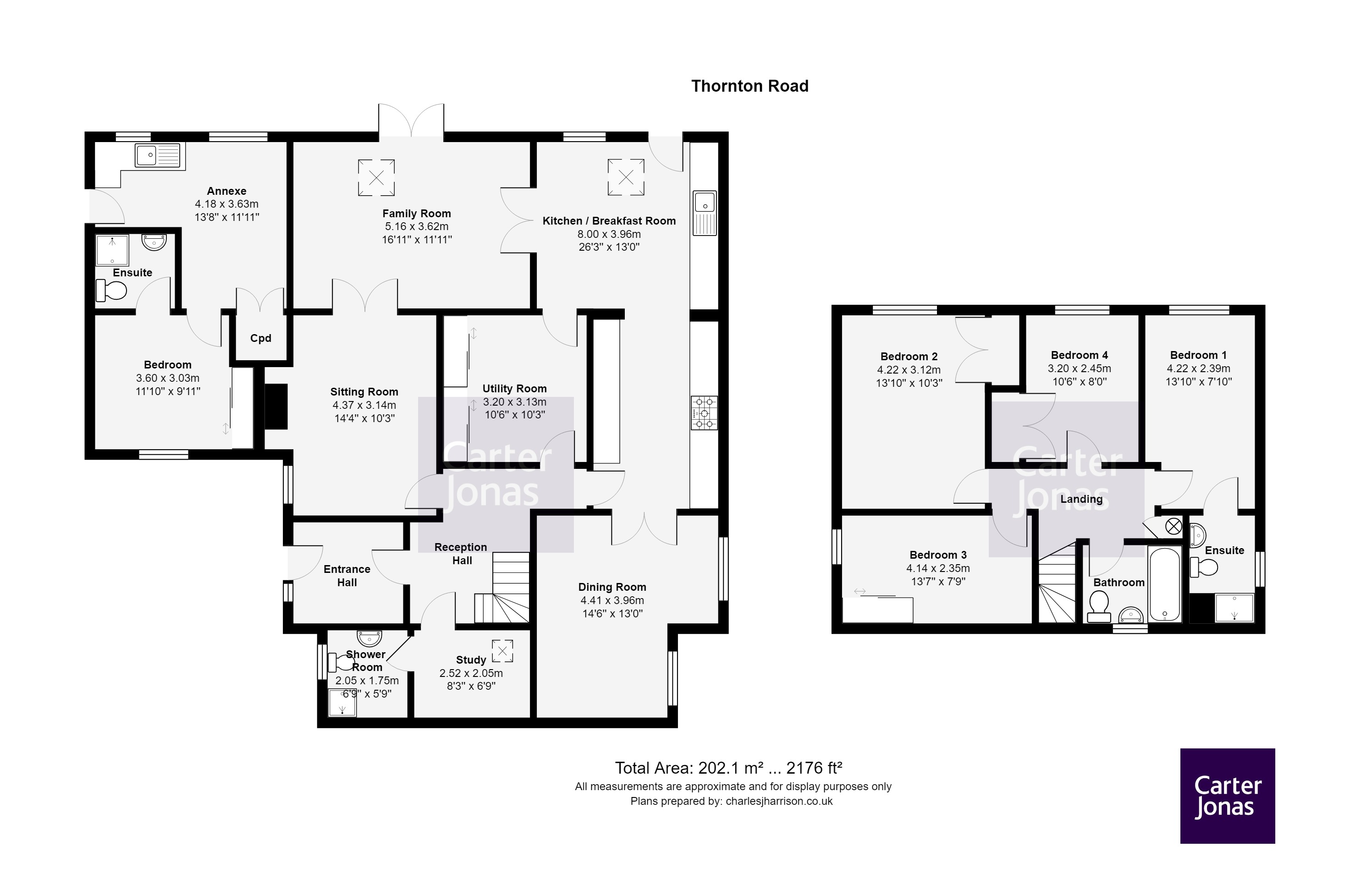4 Bedrooms Detached house for sale in Thornton Road, Girton, Cambridge CB3 | £ 825,000
Overview
| Price: | £ 825,000 |
|---|---|
| Contract type: | For Sale |
| Type: | Detached house |
| County: | Cambridgeshire |
| Town: | Cambridge |
| Postcode: | CB3 |
| Address: | Thornton Road, Girton, Cambridge CB3 |
| Bathrooms: | 0 |
| Bedrooms: | 4 |
Property Description
An extended and improved 4 bedroom detached family home, built in the 1950's, with beautifully presented accommodation, sitting on a corner plot within the charming and leafy village of Girton.
- Cambridge City centre – approx. 1.8 miles
- Cambridge train station -approx. 3.2 miles
- A14/M11 – approx. 0.8 miles
• 4 spacious bedrooms
• 3 reception rooms
• 3 bathrooms
• Self-contained Annexe
• Large private and mature garden
• Study
• Utility Room
• Energy rating D
Thornton Road is an established residence directly off Huntingdon Road positioned a few hundred yards on the city side of Girton College. Although strictly speaking it falls within the Girton district, the location feels rather like a suburb of Cambridge. There is very easy access into the city centre along Huntingdon Road via bus or cycle and from the property there is good access to the region’s main commuter routes.
The ground floor living accommodation comprises of grand entrance hall with an integral door leading to the main hall where you can access all the main living spaces with stairs leading to the first floor landing. A cosy lounge/snug area is set to the front of the property with a central chimney breast homing open fire with windows to the front aspect. A set of double doors lead to a well-appointed family room which features a range of Velux windows and a set of French style doors leading to rear garden which together allows for an ambiance of natural sunlight.
The family room joins a modern and open plan kitchen / breakfast room. The kitchen area enjoys numerous wall and base units, a free standing range master cooker and hob with extractor over, tiled splashbacks, sink with drainer, ceramic tiled flooring and integrated appliances. The kitchen / breakfast room also benefits from lovely views and access to the garden, whilst also having additional storage cupboards and space for a freestanding fridge / freezer if required. A door leads through to the utility room which offers space for a tumble dryer and plumbing for a washing machine and is laid with beautiful parquet flooring enjoying plenty of built in storage units. A further reception room is located off the kitchen whereby the current owners home their stylish dining room perfect for everyday use and or the special occasion.
The first floor accommodation offers a spacious landing with large skylight creating a warm feel with access to the family bathroom and 4 generous sized bedrooms which all comfortably allow for double beds. The master bedroom which has been finished with a neutral pallet is set to the rear of the property benefiting from views over the rear garden. An en-suite comprising of an ‘ideal standard’ three piece suite fitted with walk in shower cubicle, vanity unit to include WC is partially tiled with window to the rear aspect. The family bathroom comprises of three piece white suite fitted with bath tub and shower over, wash hand basin and separate WC.
Outside, the property is set on a spacious corner plot. The front garden offers a gravelled driveway, with ample off road parking arrangements for at least two vehicles. The rear garden is private and established enclosed with timber panel fencing. The garden area is primarily laid to lawn with shrubs to borders and flower beds, a paved patio area, two large workshops and gated access via both side aspects.
The self-contained annexe which operates separately to the main house and was built in the last 10 years lends itself well for a family member or investment opportunity. Benefits also include an open plan kitchen/dining/lounge arrangement with windows to both the front and side aspects. The kitchen area comprises of wall and base units, work surfaces, stainless steel sink with drainer and plenty of prep space. The open plan lounge/dining arrangement is sociable with wood effect laminate flooring, gas central heating and homes a generous sized storage cupboard with provisions for a washing machine. The bedroom is spacious with built in double wardrobes and single window to side aspect. Off the bedroom is a well-designed bathroom which has been fully tiled with a three piece suite fitted with walk in shower, wash hand basin and separate WC.
This superb family dwelling must be viewed to be fully appreciated with viewings arranged via our Histon Road Branch, .
Additional information
Tenure: Freehold
Property Built: 1955
Services: Gas central heating, water and electricity are connected
Local Authority: South Cambridgeshire District Council
Council Tax Band: E
Property Location
Similar Properties
Detached house For Sale Cambridge Detached house For Sale CB3 Cambridge new homes for sale CB3 new homes for sale Flats for sale Cambridge Flats To Rent Cambridge Flats for sale CB3 Flats to Rent CB3 Cambridge estate agents CB3 estate agents



.png)











