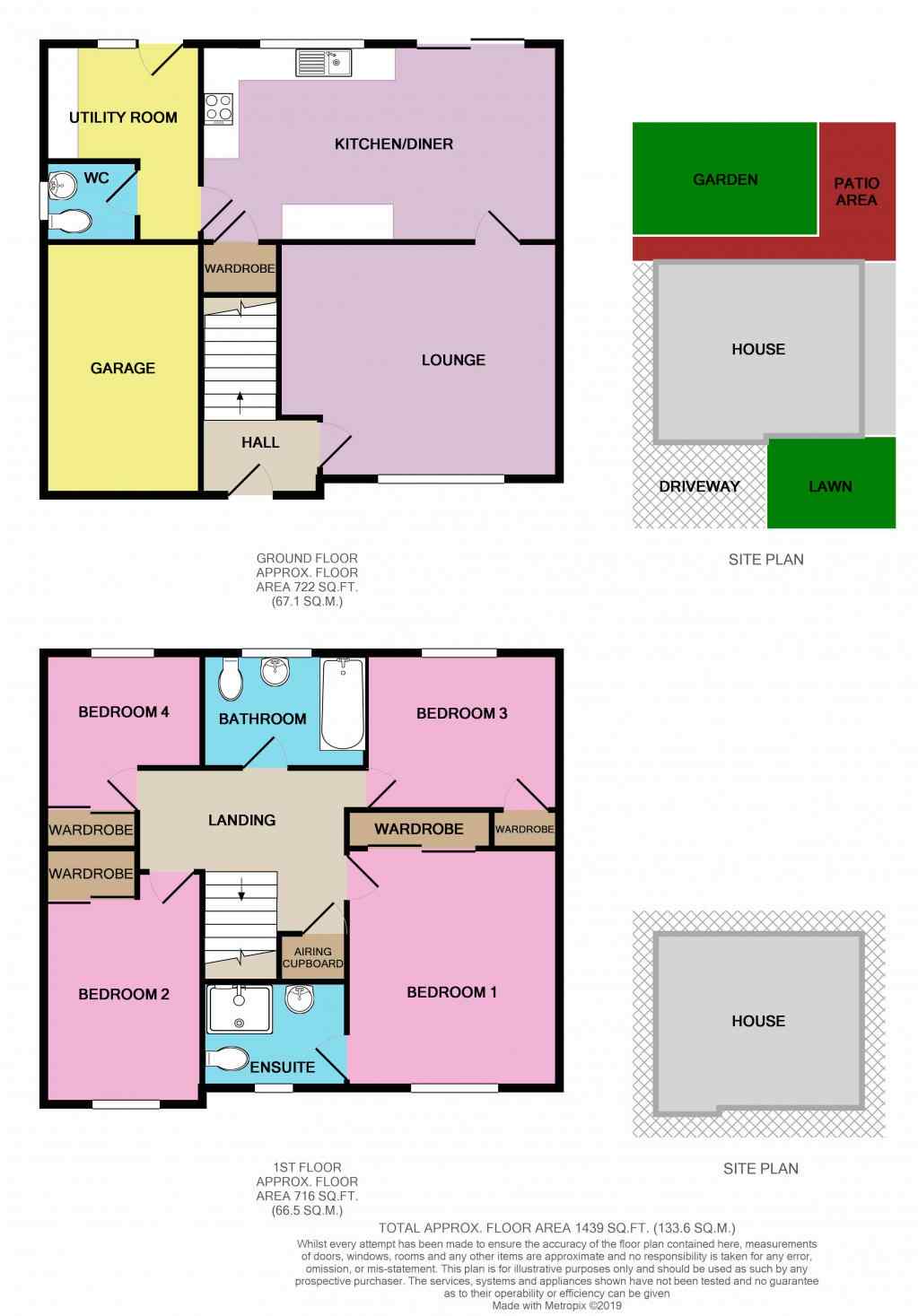4 Bedrooms Detached house for sale in Thorpe Close, Leighton, Crewe CW1 | £ 225,000
Overview
| Price: | £ 225,000 |
|---|---|
| Contract type: | For Sale |
| Type: | Detached house |
| County: | Cheshire |
| Town: | Crewe |
| Postcode: | CW1 |
| Address: | Thorpe Close, Leighton, Crewe CW1 |
| Bathrooms: | 2 |
| Bedrooms: | 4 |
Property Description
Comprising an entrance hall, lounge, open plan refitted kitchen diner, utility room and downstairs WC. To the first floor are four bedrooms, master with ensuite and a modern refitted bathroom suite. Outside there is a front and rear garden, a single integral garage and off road parking.
Thorpe Close is ideal for a family wanting to be close to well regarded schools. Nearby is Leighton Academy, Ruskin High School and colleges such as South Cheshire and Reasheath College, all which are accessible from the bus route which is only a five minute walk from Thorpe Close! If you work nearby at Bentley Motors or Leighton Hospital, then you can walk to either in 15 minutes, however if you need to commute further afield then Thorpe Close will put you in an area which you can get to the Sandbach Junction 16 Motorway in under 7 miles giving you easy access to Manchester & Liverpool. Crewe Train Station is also only a 10 minute drive away which provides journeys to London via the High speed rail in an hour and a half!
This home includes:
- Entrance Hall
Having laminate flooring, a radiator and access to the stairs and lounge. - Lounge
4.34m x 3.87m (16.8 sqm) - 14' 3" x 12' 8" (181 sqft)
Having carpets, a gas fire with a modern surround, a radiator, a front aspect double glazed window and access to the kitchen/diner. - Kitchen / Breakfast Room
4.88m x 3.12m (15.2 sqm) - 16' x 10' 2" (164 sqft)
A refitted modern kitchen which has been knocked through to create an open plan kitchen diner and having a range of wall, base and drawer units with preparation surfaces over and having an integrated fridge freezer, a stainless steel sink with draining board, a stacked electric double oven, 5 ring gas hob with extractor hood, space and plumbing for a dishwasher, a rear aspect double glazed window, rear aspect patio doors, tiled flooring, an under stair storage cupboard and access to the utility and WC. - Utility Room
2.54m x 1.71m (4.3 sqm) - 8' 4" x 5' 7" (46 sqft)
Having wall units, a preparation area with space and plumbing for a washing machine and a dryer, a radiator, tiled flooring, a rear aspect window and a rear door leading to the garden. - WC
1.55m x 1.34m (2 sqm) - 5' 1" x 4' 4" (22 sqft)
Having a low level wc and a pedestal wash basin with tiled flooring and a side aspect double glazed window. - Landing
Having carpets, loft access, an airing cupboard housing the boiler and door leading too; - Bedroom 1
3.76m x 3.03m (11.3 sqm) - 12' 4" x 9' 11" (122 sqft)
A spacious master bedroom having built in mirrored wardrobes, a front aspect double glazed window, a radiator, carpets and a door leading to the ensuite. - Ensuite
Having a low level wc, a pedestal wash basin, a walk in shower, a front aspect window, a radiator and vinyl flooring. - Bedroom 2
4.13m x 2.62m (10.8 sqm) - 13' 6" x 8' 7" (116 sqft)
Another spacious double bedroom having built in mirrored wardrobes, a front aspect double glazed window, carpets and a radiator. - Bedroom 3
3.06m x 2.69m (8.2 sqm) - 10' x 8' 9" (88 sqft)
A double bedroom with a rear aspect double glazed window, a built in storage cuoboard, a radiator and carpets. - Bedroom 4
2.84m x 2.59m (7.3 sqm) - 9' 3" x 8' 5" (79 sqft)
A single bedroom with a rear aspect double glazed window, a built mirrored wardrobes, a radiator and carpets. - Bathroom
1.85m x 2.15m (3.9 sqm) - 6' x 7' (42 sqft)
A modernised refitted family bathroom with a grey sink vanity unit with drawers underneath and a matching toilet and bathtub with an electric shower over and having tiled walls and flooring with a ring light mirror, an extractor fan and a rear aspect double glazed window. - Garage
Having an up and over door with power and light. - Garden
To the rear is a landscaped garden having a lawned, patio and stoned area. To the front is a lawn and a driveway for off road parking.
Please note, all dimensions are approximate / maximums and should not be relied upon for the purposes of floor coverings.
Additional Information:
Band C
Marketed by EweMove Sales & Lettings (Sandbach & Middlewich) - Property Reference 23028
Property Location
Similar Properties
Detached house For Sale Crewe Detached house For Sale CW1 Crewe new homes for sale CW1 new homes for sale Flats for sale Crewe Flats To Rent Crewe Flats for sale CW1 Flats to Rent CW1 Crewe estate agents CW1 estate agents



.png)











